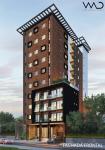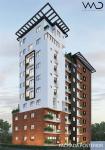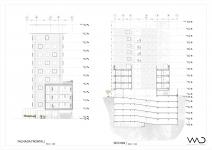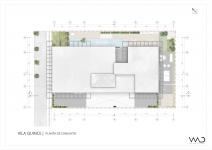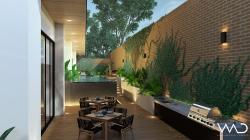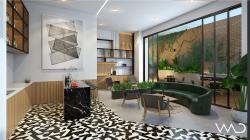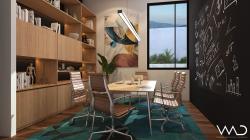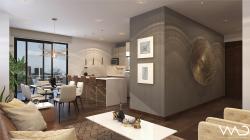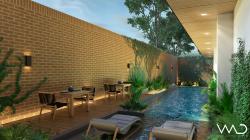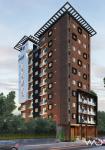VILA QUINCE project is a vertical residential type, specifically apartments. It consists of a tower of apartments made up of forty-two units, distributed in 11 levels, which are made up as follows:
The first level, raised 80 centimeters from the ground level, has a reception and waiting area, this level has all the building amenities, such as a swimming pool, business center, gym, yoga area, coworking space and an area to be. The bathrooms are designed for easy use by people with special disabilities.
The first level has a height from floor to floor of 4.00 meters.
The following levels 2 to 11 are strictly for the use of condominium owners, this means that their use is completely for housing.
The building has 1, 2 and 3 bedroom apartments. Levels 2 to 9 have a height from floor to floor of 3.30 meters, while levels 10 and 11 have a height of 3.50 meters.
The basements, which are for the total use of the owners and their visitors, have 88 parking spaces distributed in 5 basements.
The construction system of the project will be of traditional reinforced concrete frames and enclosures with masonry and brick walls.
BASEMENT LEVEL 1: The parking lots on this level, its rolling, vertical circulation of stands and elevators add up to 492.67 m2 of construction, which include 16 vehicle parking spaces, visitor parking, installation ducts, a power plant and elevator ducts.
Basement floor 2 to 4: The parking lots on these levels, their rolling, vertical circulation of stands and elevators add up to 558,352 m2 of construction each, which include 18 parking spaces for condominium owners on each level.
Basement 5: the parking lots on this level, its rolling, vertical circulation of both stands and elevators and ducts for facilities, cistern, rainwater retention tank, well, warehouses and treatment plant add up to 522,042mts2
Level 1: This level has 371,285 m2 of construction, which are divided into an entrance hall and reception area, administration, mailbox area, vertical circulation module being stands and 2 elevators, horizontal circulation that takes people to the area coworking, business center, swimming pool, lounge area, children's area and gym and installation ducts. The first level has a vehicular entrance, as well as a main entrance with steps and a ramp for pedestrian entrance.
Level 2 to 4: These levels are made up of 374.59 m2 each (1,123.77 in total), it has 5 apartments divided into 3 apartments with 1 bedroom, 1 with 2 bedrooms and 1 with 3 bedrooms, a lobby, vertical circulation such as steps emergency and 2 elevators, installation ducts, 2 warehouses and service bathroom.
Level 5: This level runs from the adjoining area, so it is composed of 313.45 m2 of construction which are divided into 4 apartments, of which 3 are with 2 rooms and one with 1 room, lobby, vertical circulation with a module of emergency stands and 2 elevators, facilities duct, 1 warehouse and a service bathroom. The level has two terraces with access only for cleaning and maintenance.
Level 6 TO 9: These levels have 313.65 m2 each (1254.60 m2 in total) divided into 5 apartments, 2 with 2 bedrooms and 3 with 1 bedroom. It has a lobby, vertical circulation modules, 1 module for emergency stands and two elevators, ducts for installations, 1 storage room and bathroom for service.
Level 10: Level 10 has 290.9714 m2 which are divided into 3 apartments, 2 2-bedroom apartments and 1 1-bedroom apartment. The level is distributed by 1 vestibule, vertical circulation module that contains 1 module of stands and 2 elevators, installation ducts, 1 warehouse and 1 service bathroom.
2021
Location: Guatemala, Guatemala City
Project area: 640 m2
Construction area: 3,584.00 m2
Earth movement: 9696.90 m3
Basement m2: 2,689.77 m2
Start: 2021
Conclusion: 2024
Grupo WAD, S.A
Arq. Diego Mendieta
Favorited 1 times

