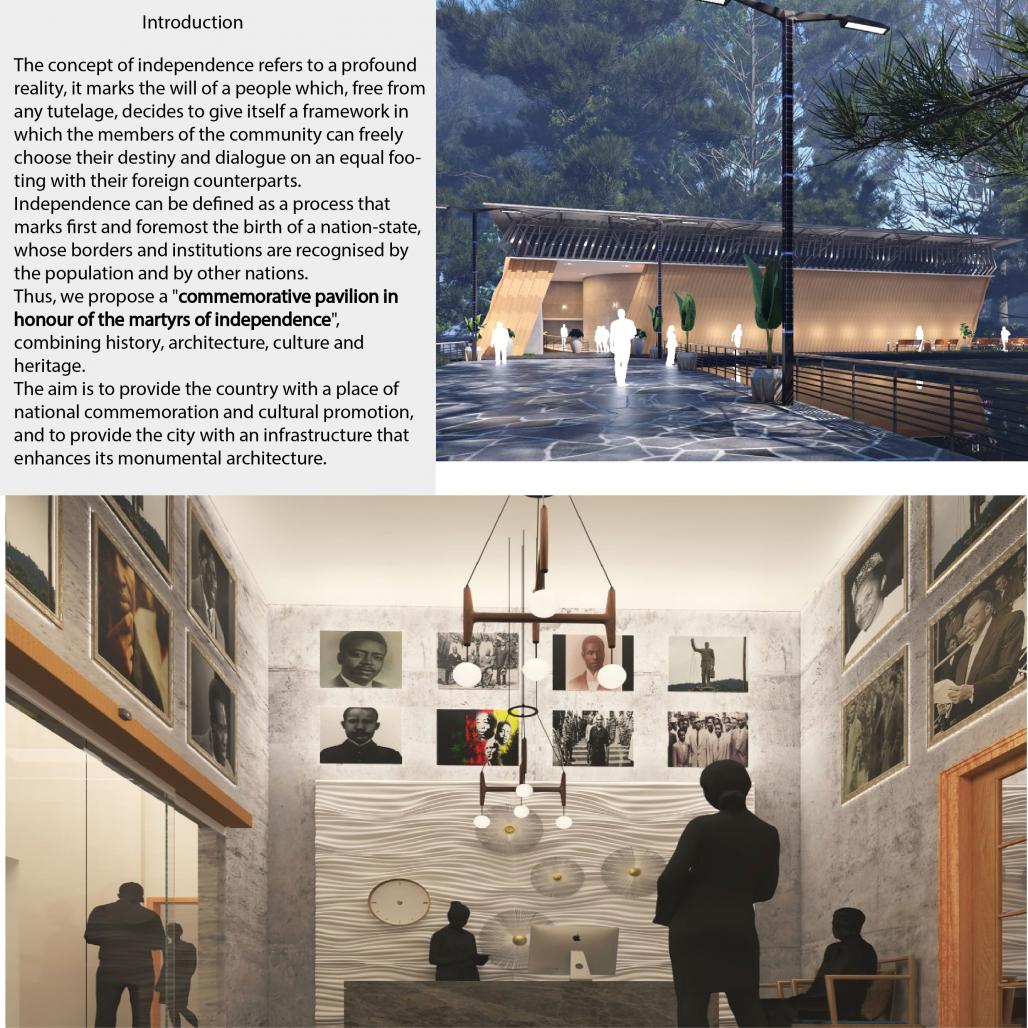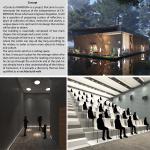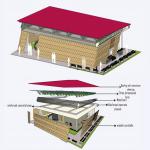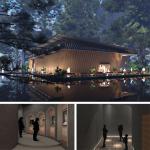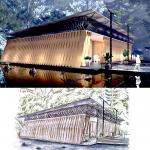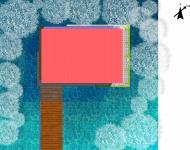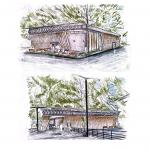Introduction
Independence can be defined as a process that marks first and foremost the birth of a nation-state, whose borders and institutions are recognised by the population and by other nations.
The concept of independence refers to a profound reality, it marks the will of a people which, free from any tutelage, decides to give itself a framework in which the members of the community can freely choose their destiny and dialogue on an equal footing with their foreign counterparts.
In this particular context, the real question is: what kind of facility could provide a setting that reconciles architecture, heritage, history and culture while honouring national heroes?
which is why we propose a memorial pavilion to honour the martyrs of independence in Douala, Cameroon.
This will aim to propose a reflection in order to promote a new approach to the question of heritage and "places of memory" through the design of a space of recollection and celebration in memory of our valiant combatants.
The main objectives of the pavilion will be to:
To propose a place of national memory, commemoration and cultural promotion;
To work on a reappropriation of the history of Cameroon via the proposal of a building combining history, architecture and heritage;
Equip the city with an infrastructure that enhances monumental architecture;
The project site is on the outskirts of the city of Douala. It is a rectangle of 1500 m2 in area. It is bounded to the north-west by a secondary unsealed road with a 10m right-of-way, and to the south-east by a main road with a 15m right-of-way. On both sides of the site's widths, there is vegetation cover.
Project philosophy
Our facility is considered to be the place of welcome, so it must be the city's defining image. To achieve this, we must ensure that the architecture is dignified and characteristic of the city's assets. The visitor's first impression of our city should be a good one, because it is the first impression that will remain fixed in his memory and this impression will be made by the first glance he has at our facility, the gateway to the city.
“L'Ecole du KAMERUN” is a project that aims to commemorate the martyrs of the independence of CAMEROUN, those who have long been forgotten, it will be a question of proposing a place of reflection, a place of collection of ideas, memories and stories, a unique place in its spirit and in its design that visitors will be able to obtain.
Form of the building:
Our building is essentially composed of two main shapes: the rectangle and a semi-circle.
The rectangle will serve as a "static space", means a space where the visitor can stay all day long according to his wishes, in order to learn more about its history and culture.
The semi-circle: which is a visiting space.
Indeed, it has been put in place for the average visitor who does not have enough time for reading or lectures, so he can go through the semi-circle and at the end, he can already have a clear understanding of the history of Cameroon, it is actually a discovery that we have qualified as an architectural walk.
Materials:
The materials were chosen according to their local availability, ease of implementation and mastery of the execution process, as well as their transport and manufacturing costs. The materials chosen for this project were concrete (often reinforced), steel, wood and glass.
The use of (reinforced) concrete in this project will be made following several tests, certifications and rules of use that give it stability and assurance.
Reinforced concrete has several known advantages: flexibility and ease of use, resistance to fire and atmospheric agents, adaptation to all exceptional stresses thanks to monolithism and slight deformations, ...and also significant savings thanks to the many possible solutions devised by the craftsmen.
Renowned for its resistance in compression, it is supplemented within its limits by steel and glass.
Steel is used because it is easy to modulate and to take several forms. Hollow galvanised steel bars are used for framing and hangers. Some on-site assembly processes could be used to facilitate handling costs.
Industrial glass is the result of the fusion of a mixture of oxides which must include silica. Some other components are added during the melting process: lime, alumina and magnesia .
Wood will be used in this project mainly for its acoustic properties and its dull, dark tone without the reverberation of light and sound.
2022
2022
Cultural heritage is defined as all property, tangible or intangible, of definite artistic and/or historical importance, belonging either to a private entity (person, company, association, etc.) or to a public entity (municipality, department, region, country, etc.);
It would be best for the Memorial Pavilion to be located in a place that can take advantage of the attractiveness of the cultural components of the old city centre and the existing historical facilities in particular. For this purpose, the site should meet the following criteria
Location in the old part of the town: the site must be located in the old part of the town
Ease of orientation: it should be easy to point out and locate;
Size of the space: the site should be medium-sized;
Presence of natural boundaries: the site should have a relationship with the natural elements including the lagoon;
Human footprint: human activity on the site should be minimal or non-existent.
MBONLOUNG TADONFO Roch Turin
