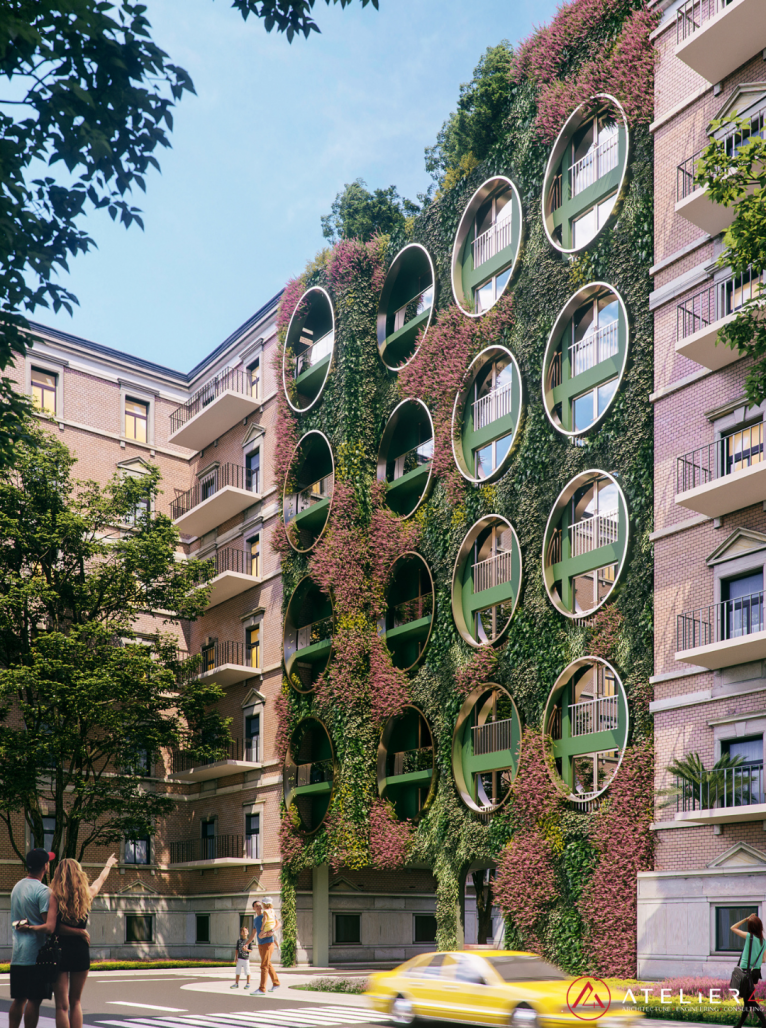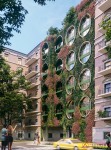Planning and designing a compact, dense, mixed place is the most ecologically sensitive development of all. And that is our primary goal – to create a rich, divers, lively project, sustainable in the everyday sense of long lasting: from keeping the impact on the environment to a minimum to establishing the best conditions for sustainable and equitable social relations. From the use of sustainable materials to buildings and spaces that are so flexible they can adapt to various forms of use and functions.
The result is a strongly characterized design that unfiled the various elements that come into play in the definition of the residential building.
The building sets the stage for a green, livable and vibrant community. The project puts people first and pays particular attention to the quality of views, space and lifestyle.
Designed to enhance community and neighborhood interaction. A continuous dialogue takes place between the building and neighborhood, between the façade and the surrounding urban fabric of the city. The concept intents to adapt to the adjacent existing buildings in a way that complements its neighbors while expressing its own identity. Its volume, materiality and color scheme respect the historic surroundings, while its curved and rhythmic façade brings the modern building to life.
Inspired by childhood memories, a vertical chess spatial board game, to serve as a landmark in an existing and structured urban context. The same façade, two facades, the same game, two players. Vertical greenery as a metaphorical element of the park, where the children's used to play.
A greenery veil embraces the building, adding grace to its clear form. An expressive façade, which changes its mood just like the seasons change its colors. The green façade, will change its dynamics throughout the seasons. The façade incorporates a controlled hydraulic buffer capacity which collects rainwater from roof. The facade’s impact on noise and temperatures at street level, due to the evaporating and heat absorbing abilities of plant during the summer. During winter the leaves will drop allowing the light and sun to penetrate the building.
A number of public functions are located on the ground floor, so the building appears inviting and opens up towards the existing urban environment. An adjacent plaza contributes an amenity space for residents and community members alike. The diversity of plazas reinforces the public realm and aims to create an environment that is less predictable, and provides for a high quality public realm.
2020
Building Area (sqm) - 1984.7 m2
Building Floors - 9
Underground Floors - 2
Building Height - 29.88 m
"Atelier 4" team


