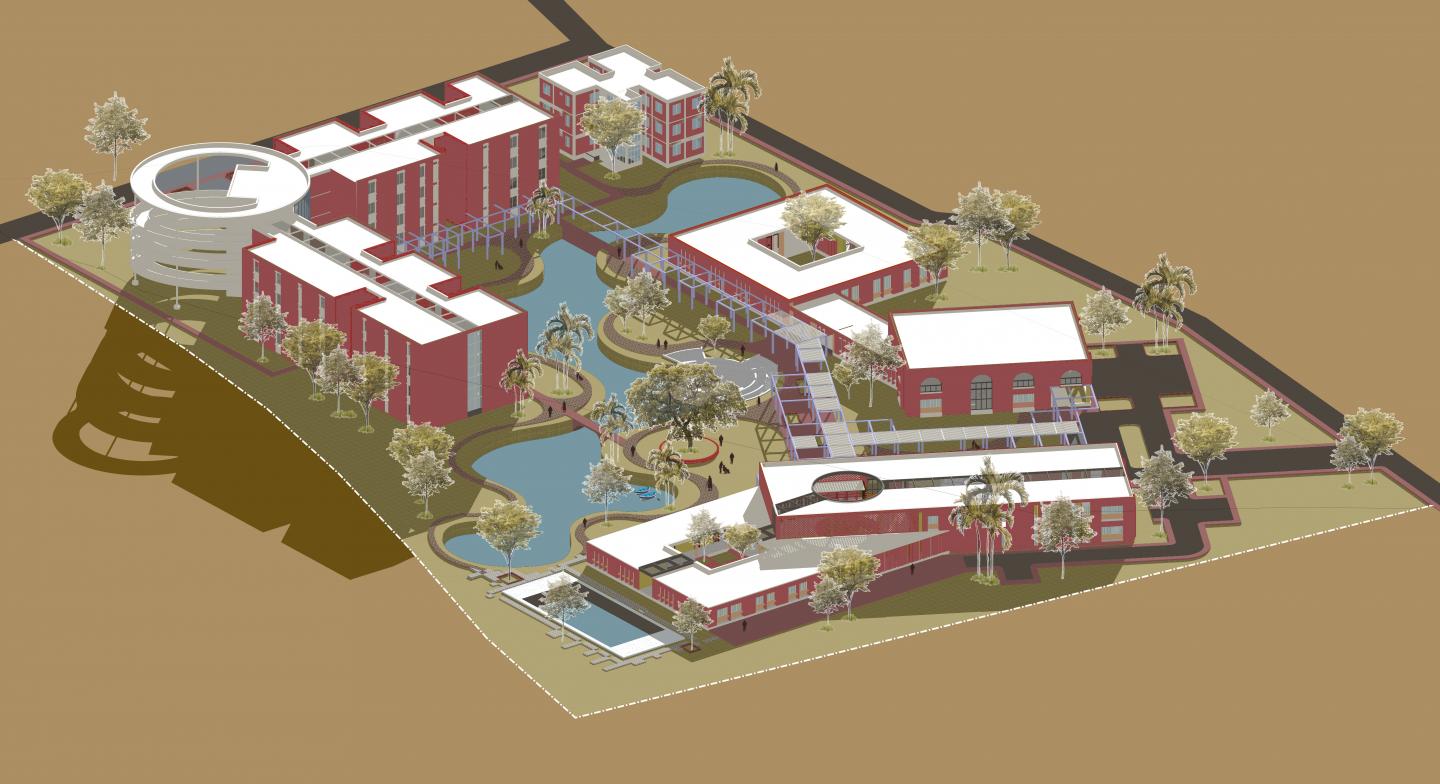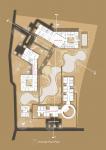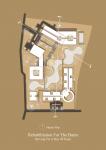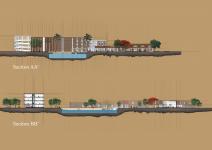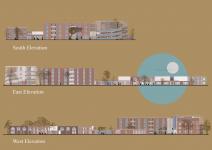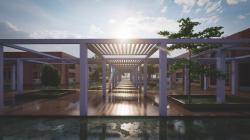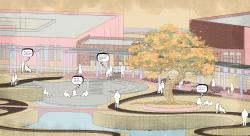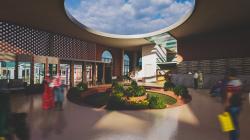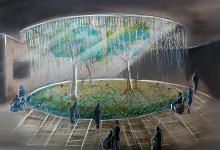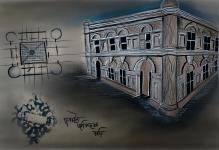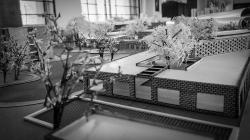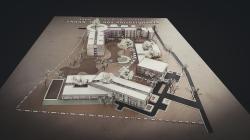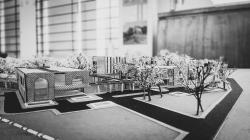Introduction:
In Bangladesh, "Rehabilitation for the Burnt" has become an urgent matter of need in recent years. Each year, a remarkable number of people in Bangladesh suffer burn injuries. Many adults and children of both sexes suffer from preventable burn injuries. Numerous nonfatal burns result in a variety of disabilities and disfigurement. Rehabilitation is integral to burn survivors' treatment and should begin on the day of the injury. Rehabilitation for a burn may last months or years, depending on its severity.
After surviving a burn and escaping the hospital, we must look beyond the hospital setting, which does not exist in our country at present. This topic requires attention because today, hospital stays are short; only acute care is delivered in high-technology units, and rehabilitation is usually performed outside the hospital.
The difference between life and death is rehabilitation. This center will include training, counseling, and other activities that connect them to society and vice versa to give them a desirable life. They require a supportive atmosphere to help them recover from their emotional trauma. to help survivors feel connected to others who have been through similar experiences. Unfortunately, no one is immune to what they learn, but it does not have to wreck their lives forever. This project is dedicated to the burn survivors who need to be healed physically and mentally to return to their family and society so that they can live a confident life being self-dependent.
Design Process:
The built environment of the rehabilitation center will directly impact the patient's recovery. Conscious decisions regarding the selection and design of materials, layout, windows, lighting, flooring, air quality parameters, temperature, and noise exposure has been taken during the design process of structures. Burn survivors in rehabilitation need to be in a built environment that reduces stress and trauma and helps them heal faster.
The concept behind the project is to provide maximum open spaces within an enclosure. So that patients can feel more connected to nature and get adapted to the surrounding.
The complex is divided into three blocks:
i. Healing Block
ii. Revitalizing Block
iii. Accommodation Block
Healing Block:
The emergency section, Therapy section, counseling section, and outpatient department are located here, where survivors are treated for their recovery.
Revitalizing Block:
The training center, administration, and other recreational activity zones are located here.
Accommodation Block:
In-house patient accommodation and staff quarter are located here.
As the proposed site has a significant structure "Pubail Jomidar Bari" existing nearby, the effect of indoserceinic architectural style, use of material and color, the use of vaulted arch can be seen in the elevation treatment, and also the whole project has been treated very down-to-earth and human-scaled.
2022
Site: Chowdhuri Bari( Pubail Jomidar Bari), Pubail, Gazipur, Bangladesh
Location: 23°56'4.81"N 90°28'58.01"E
Site Area: 4.98 acre
Proposed land for project under The Ministry of Social Welfare
Designer: Mahbuba Afroz Samia
Project Supervisor: Sarah Binte Haque
Studio Mentor: Tazia Rahman, Biplob Kanti Biswas.
Favorited 1 times
