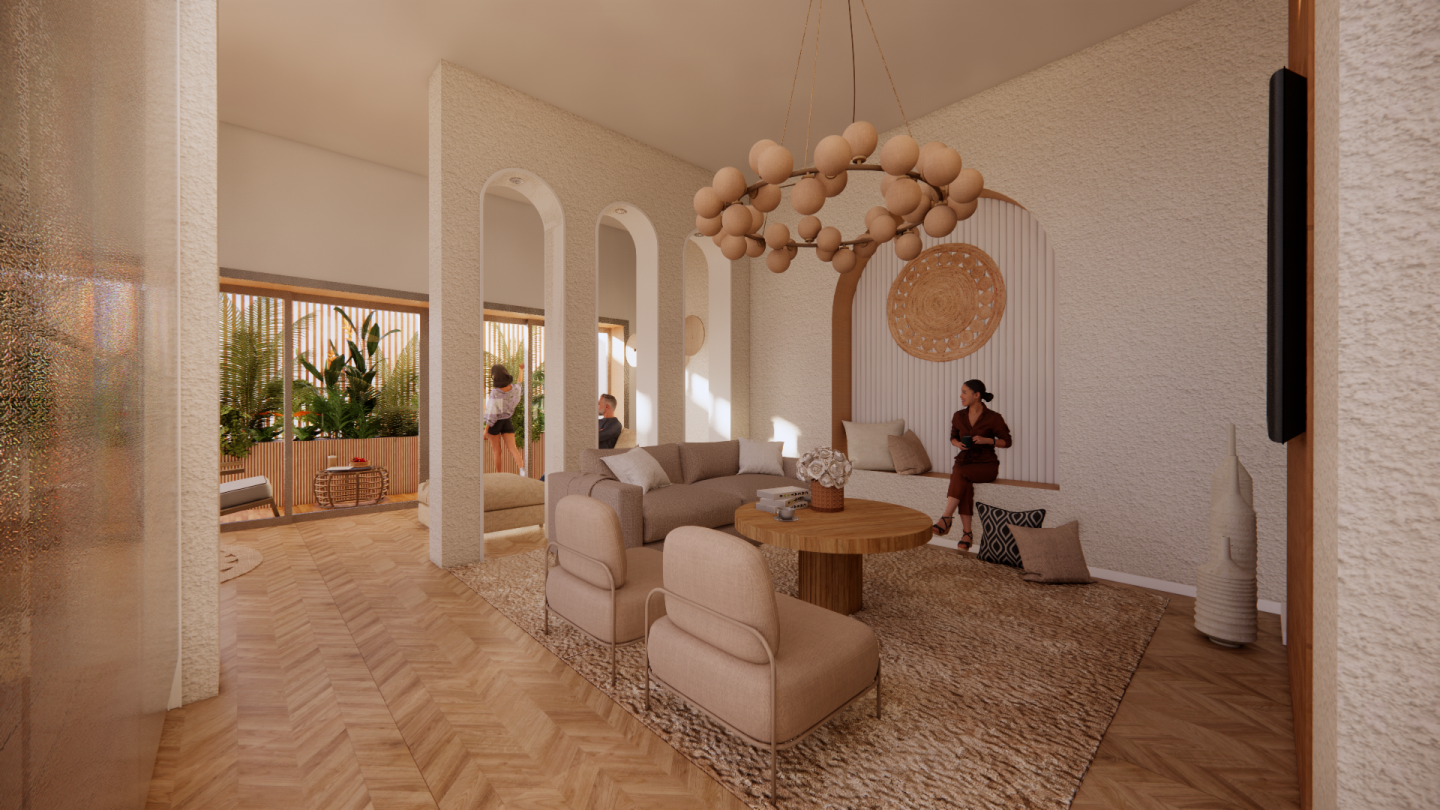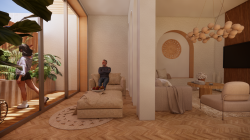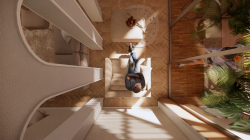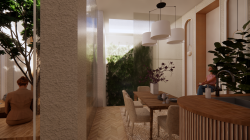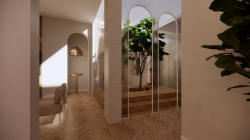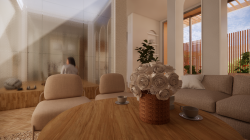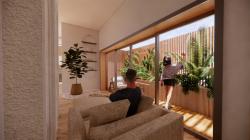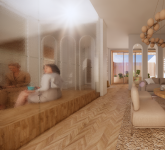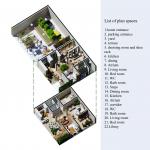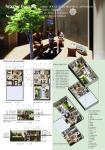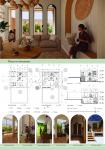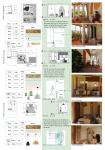Since cities have become industrialized, more people are living in apartments, increasing the risk of mental and emotional diseases. Researchers and scientists have found many ways to improve the health of residents, one of which involves stimulating the senses of residents through biophilic design.
Using biophilic architectural elements and parameters is a special proposal for the renovation of the "House of Light."
"House of light" is located on Shirazi Street in Mashhad and was designed in 1972 for two couples with several children and grandchildren. In this project, the client's request from the designer is to separate privacy from the public and design a collective arena for people's leisure and conversation and maximum connection with light and nature. According to the studies carried out in the field of the project, the atrium provides light to the house, pays attention to the green space, and is a place where people can sit in it.
Atrium location is determined by the golden geometry of the plan. An impressive atrium greets audiences upon entering the space. Glass arches separate the atrium from the surrounding space. There is sitting area next to the window, overlooking a terrace with a variety of plants with broad leaves. This is suitable for relaxing and studying, and along it is a relaxed lounge area with a view of the atrium. A bedroom is intended for people to rest, and it is shared with the atrium on one side, where argument maintains privacy, resulting in indirect lighting. People of this family can overcome all their work fatigue by seeing scenes of nature at home. In this project, wood and stone materials are used to convey the feeling of liveliness, warmth and peace to people.
The floor-to-ceiling windows in this project allow the audience to enjoy the natural elements in any position, and they allow for maximum ventilation and breathing. In this project, light is clearly present, for example, the atrium and windows bring natural light directly into the space. In addition, the canopies create beautiful ambiances by creating a play of light and shadow throughout the day.
The ceiling light fixtures in this project also provide the audience with a beautiful view of the starry sky day and night. This project was built with maximum connection to nature, so that you will never feel like you are living in a closed space. Using curved shapes is the most practical way to soften corners and sharp lines and convey a pleasant feeling to the audience.
White is used as one of the most popular and powerful colors in this project. White is not only a blank canvas to create and add highlights, but also a symbol of spaciousness and integrity. White color reflects all visible wavelengths of light and helps to expand the space and its dimensions.
Responding to the needs of the audience in the space, including the presence of light and plants, the view of natural elements, including the sky and green space, and the use of natural materials in furniture and wall coverings in this project has improved various aspects of health in the residents of "House of light".
2023
Location: Iran, Mashhad
Area: 250 square meters
Status: Designed
Student: Fahime Tafakkori (Master student of Interior Architecture, Ferdows Institute of Higher Education, Mashhad, Iran)
Supervisor: Dr Maryam Mojtabavi (Assistant Professor, Department of Architecture, Ferdows Higher Education Institute, Mashhad, Iran)
Favorited 9 times
