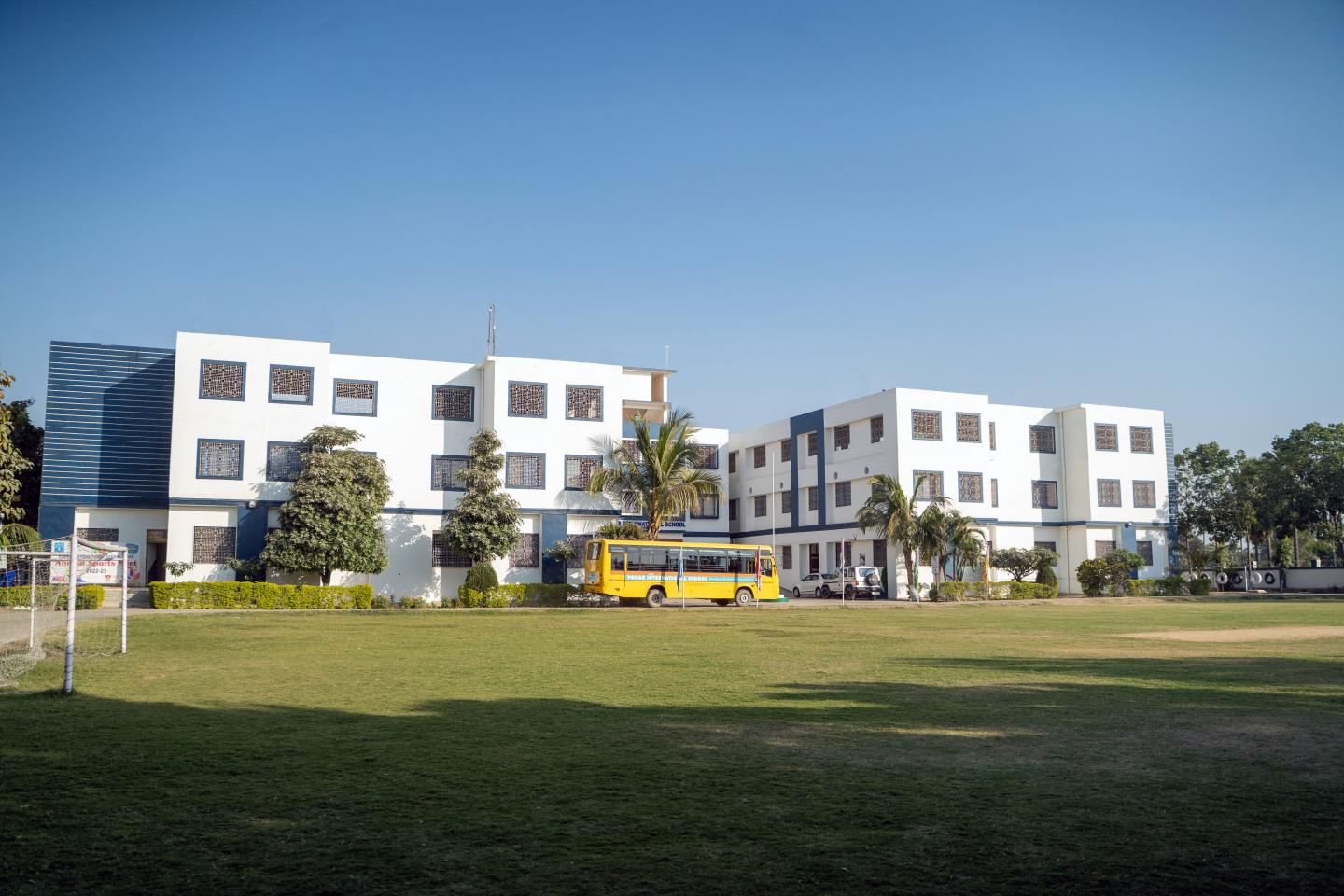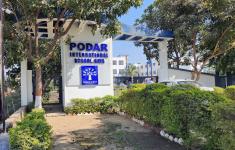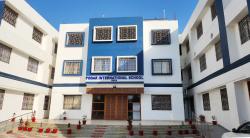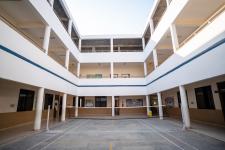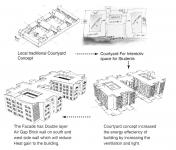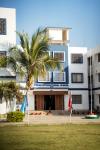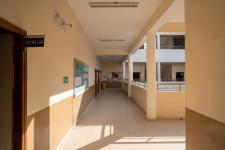The school building of Podar International School, Gaya has been designed to meet the International standard which symbolizes the identity and status of the client. Considering the Primary and secondary education up to the strength of 2500 Students the school building has been planned in four phases.
The idea of inclusiveness along with interactive spaces is the key concept of building and campus planning. The whole building form has been divided into three parts.The central wings act as admin and combine facilities whereas left and right parts have been planned as Primary and secondary wings. Both the wings surround a central courtyard where classroom has been placed encircling the it. The one-way courtyard helps in maximizing the light and ventilation throughout the complex.
The placement of the classrooms has been offseted in a balanced way which not only creates a minimal massing design form but also it helps in increasing ventilation along with reducing heat gain.
The two courtyards in both the wings act as interactive and activity spaces for students. The central cavity between both the wings and in front of the admin area not only welcomes the students and visitors but also acts as an amphitheater and assembly space for students.
There was an existing well on the site in back side of the blot which we used for rainwater harvesting after processing through a filtration chamber. The landscaping of the campus has been done considering the climate. On the north side, we have provided evergreen trees which reduce incoming sound and dust from the neighbouring road whereas the south side plantation of the deciduous tree helps in creating a micro-climate which adopts the season.
We have used plants that are native to the local ecosystem which reduces the need for irrigation and supports local biodiversity.
The building material also we have sourced locally. Sand and stone chips were bought within a radius of 5 km which helps in reducing the carbon footprint of the building. Recycled wood has been used for the Front door. Low VOC paint and LED light have been incorporated in all over the building.
2016
2021
The total site area is 75000 sq. ft. we have used 20000 sq. ft as ground coverage. In the front portion, A dedicated parking space has been provided outside the boundary which makes the campus car-free.
The building is a Frame structure and proper care has been taken for Dead and live loads of the school requirement. G 2 structure has a total of 60000 sq. ft built-up area currently. It has 65 classrooms,1 computer lab, library, canteen, maths lab, Physics and chemistry lab, language lab, Medical room, sports room, and all other required facilities. For Power conservation Provision of solar panels has been also made.
Architect team
Sidharth Kumar and Ritu Priya
Structure Engineer
Er.Amrendra Kumar
