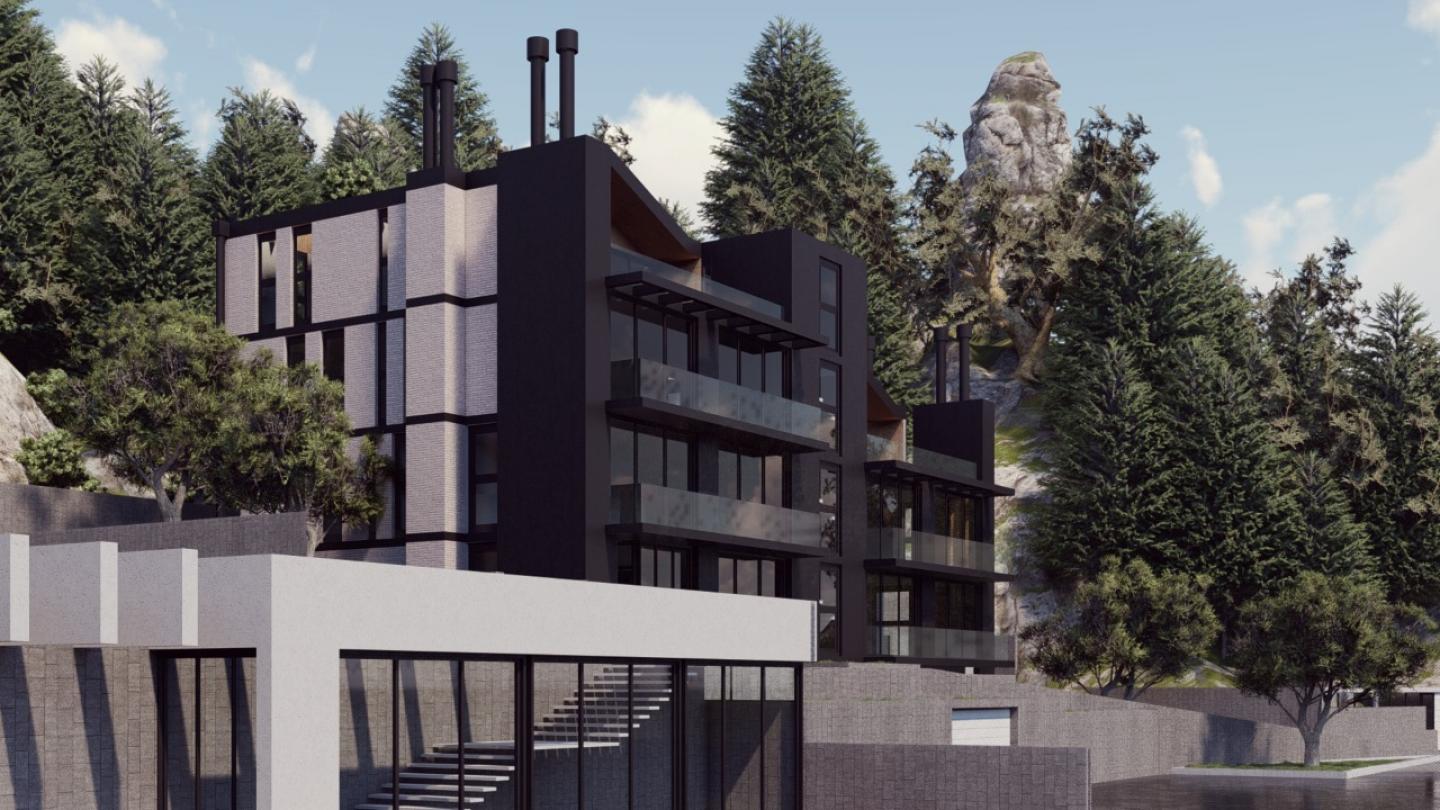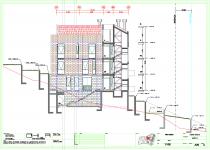Two blocks integrated in a rocky hill, linked by a circulation core. The view towards the valley is oriented south, thus the elevation consists of big opening, and the volumetric is terraced like the plot, creating the amalgam between bigger and smaller sizes apartments.
The concrete and the black are the main colors in order to integrate with the context, the roof made by grey clay roof tiles and the wooden decks are the additional material to ditch from the monotony.
The two blocks are built above a big basement, linked to a multipurpose space and activity area including a multipurpose court and two leveled pool both overlooking the valley.
Between the blocks a court yard dedicated to the lower apartments widening the recreation area.
The side elevations are perforated by dis aligned opening each one located at the right place and giving towards the East and West respectively.
The rear elevation is set back from the the big rocky hill and overlooking a garden yard at the bottom.
The attic/roof is dedicated for a technical part as per législatif law.
In general this complex is dedicated to a family of brothers and sisters each one has his/her flat which allows him to live all year long without being exposed to noise neither pollution. Each flat has its private chimney, as well all the technical shafts are minimized and exposed to simplify the maintenance.
At the basement a big water tank to serve the two blocks, and all technical parts as well are also at the basement.
A panoramic lift is inserted inside the center of the core.
2020
Plot Area 2,000m2
6 apartments
Varies from 120m2 to 200m2
Fabiola Muñoz Sanchez
Omar Harb
Slavica Rascovic
Eduard Abdelnour
Michel Farhat
Elissar Nassar
Maria Rizkallah












