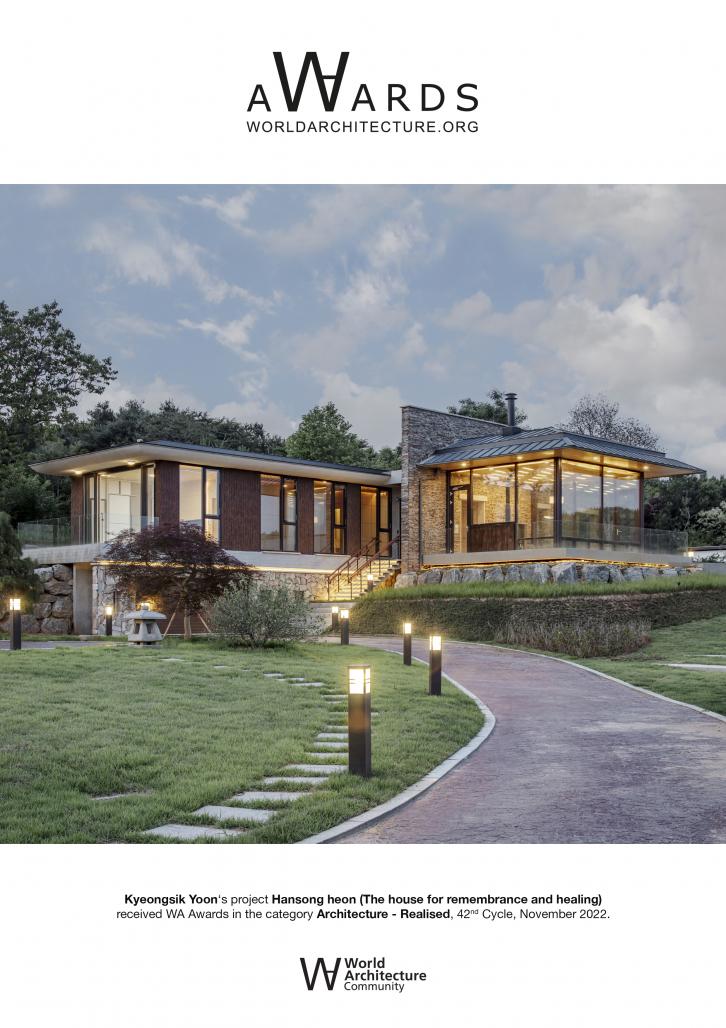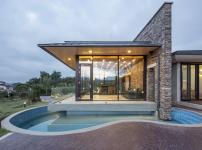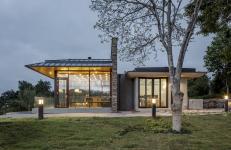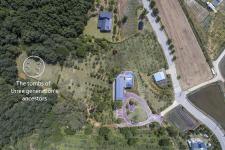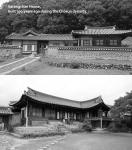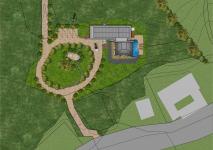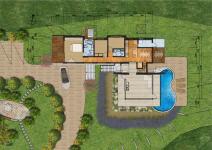A modern interpretation of traditional architecture, Sarangche!
The Hansong-Heon was designed as a house where three life stories exist simultaneously for the ancestors of the past, the present master couple, and the grandchildren who will lead the future of family.
Tens of thousands of square meters of forest, including the land, have been planted with a variety of beautiful trees by the owners over the decades. On the highest point of the gentle hill, the tombs of the three generations of ancestors, which the owner considered the most sacred, are dedicated and enshrined, and the Han Song-heon house sits lightly on the edge of the hill.
The basic structure of this house is a modern interpretation of traditional oriental architecture that has existed for over 1,000 years in Korea.
The owner couple are doctor and pharmacist who love nature and are full of respect and pride for their ancestors.
The reason the owner built the house at the age of 70 was that husband and wife had retired from the big city and wanted to return home and spend the rest of their lives in peace. Another reason is that the grandson was finally born into a noble family with few descendants. They wanted their children growing up in Seoul to experience the natural environment frequently in a nature-friendly house that is completely different from an apartment building, and to learn the family tradition of honoring their ancestors by coming to their grandfather's house.
Based on the Confucian culture of the Chosen Dynasty, the most important residential space for nobles is the Sarangche(reception space) of the head of the household, where the Sarangche that welcomes guests is located. Most of the Sarangche was raised higher than the existing yard to take the shape of a pavilion symbolizing the authority of the residents. After passing through the Sarangche, the main building cut off from the outside is located and becomes the main space for women and the center of the lyrics.
In Korea, where the apartment culture of unknown nationality is popular, the living room has become a space for family conversation and communication, but it is not suitable as a space for welcoming guests. Because every room is connected to the living room.
The main building, which protects the privacy of the family at Hansong-Heon, is separated by a traditional entrance and a huge stone wall, Sarangchae, and is reborn as a modern living room to welcome guests and become the center of family communication. The living room, which is open on three sides with glass, contains the vast rice fields, mountains and sky of the village where the owner was born.
Many details have been meticulously designed including a swimming pool and a stair railing for the cute grandchildren.
2021
2022
- Site Area: 1,003 ㎡
- Bldg. Area: 152.58 ㎡
- Gross Floor Area: 133.07 ㎡
- Bldg Scale: 1 story below ground, 1 story above ground
- Structure: R.C.
- Exterior Finishing: Exposed Concrete, T24 Low-E Pair Glass, Stone
- Interior Finishing: Birch plywood, Stone, Metallic Epoxy Flooring, Travertin
Architect : Kyeong Sik Yoon
Client : Dr. J.H. Jeong & Pharm. J.E. Hong
Associated Architect : Yoonjung Kim, Han Kook Architects, KACI
General Contractor : Bumsoo Yang, Hyeyoon INT
Site manager : Hakju Kim
Furniture Design and Manufacture : Sangdon Lee, Verace
Metal Works: Soohun Jeong, Yoonsung
Photograph: Jongoh Kim
Hansong heon (The house for remembrance and healing) by Kyeongsik Yoon in Korea, South won the WA Award Cycle 42. Please find below the WA Award poster for this project.
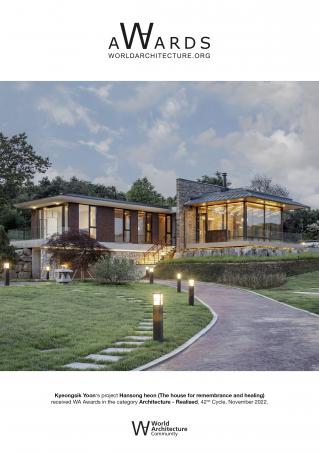
Downloaded 0 times.
