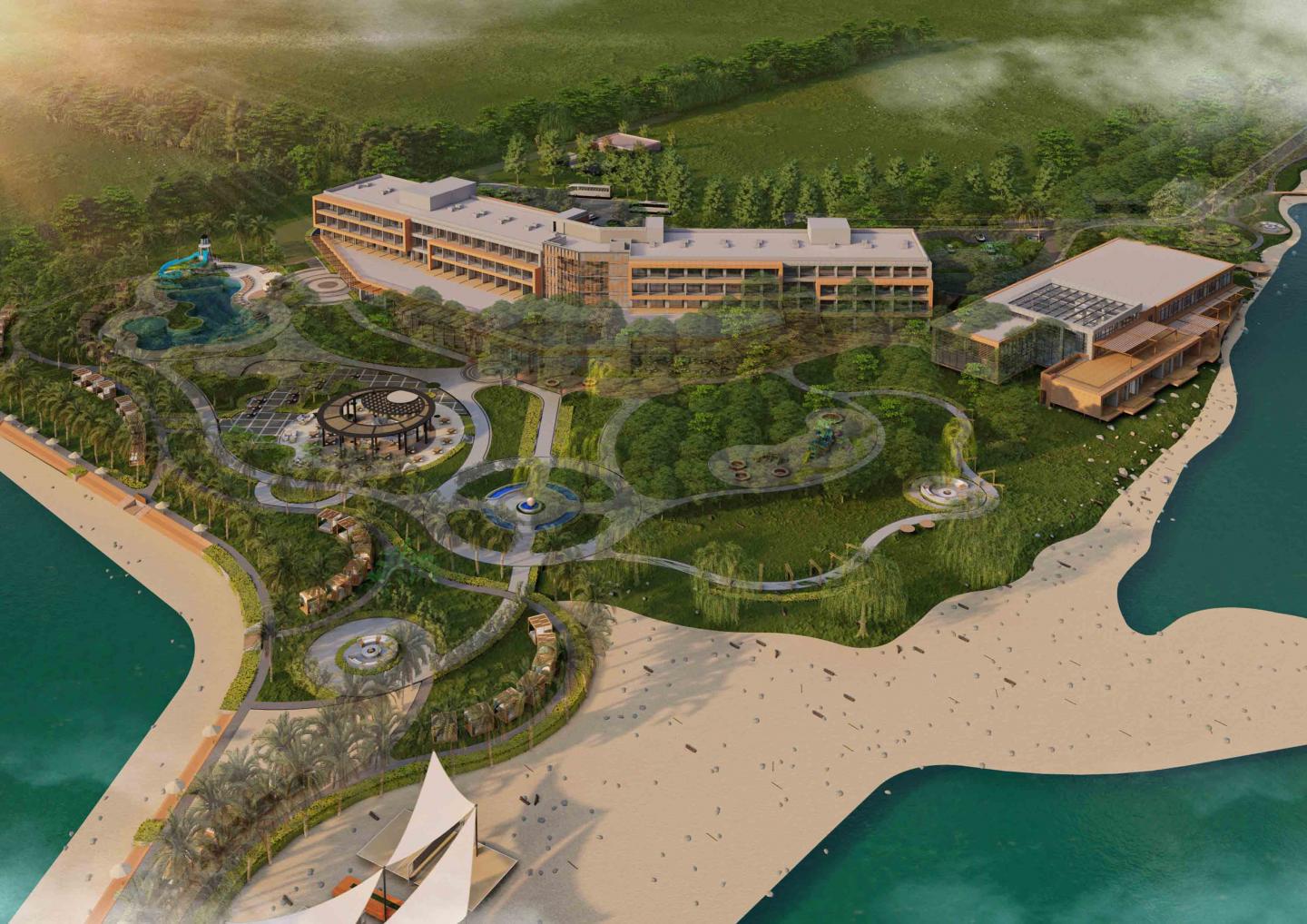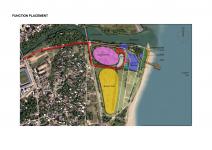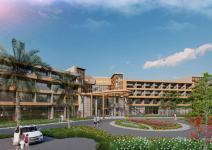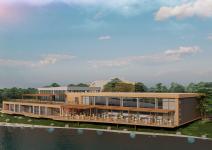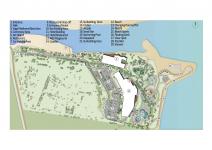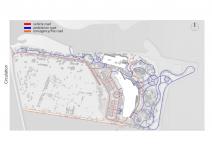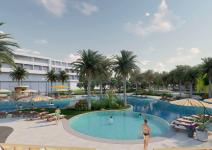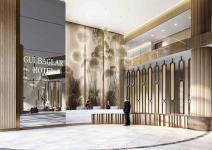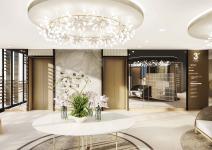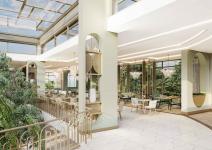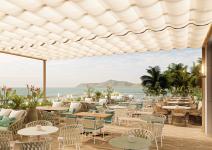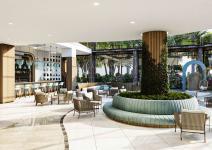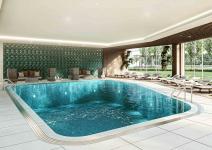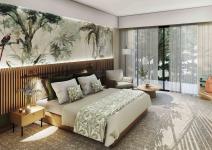Project site is located in Lankaran which is a city of Azerbaijan .Within the scope of Gulbaghı Resort Hotel project, a hotel building, restaurant building, outdoor pool, aquapark and sunbathing areas, snack bar, pier, parking lots, technical building and security units were created. The hotel building consists of 173 rooms. In addition, an adventure park is proposed in the 48.500 m² forest area at the back of the hotel.
It is aimed to create a resort hotel complex that can be used in four seasons, where nature and sea holidays can be enjoyed together, with various activity opportunities during the holiday and where guests can stay in the region
of Sutemurdov of Lankaran city of Azerbaijan, on the shore of the Caspian sea where Lankaran
stream flows into the Caspian.Our starting point when starting the design was the special location of the project area and the existing natural structure of the area. Untouched trees, natural flora and coastline in the project area were the most influential factors for us designers. Our main goal was to design a hotel that would give the users the experience of vacationing in an untouched part of nature without damaging this natural structure.
During the design process, we positioned the hotel main structure and auxiliary functions in such a way that they can be integrated without disturbing the trees in the project area and the characteristic structure of the coastline.
We have positioned the building around the courtyards where the trees are, following a fragmented design approach with a fiction shaped around the trees in nature.
We aimed to design a building compatible with the environmental flora by using natural materials in the building shell. We also applied the magnificent nature traces in which the project area is located in the interior. In particular, we transformed these nature products into functional products indoors with minimal processing. This formed the basis of our Interior Architecture design setup. The idea of transforming the large tree logs that had come ashore into interior design products and showing the traces of time in the space supported our design process.
During the site visit we made before the concept formation for the Resort Hotel project, which was designed by the architectural team of Aslı Architecture upon the order of our client, we noticed the large tree stumps that hit the coastline, and we learned that these logs will be discarded and the coast will be cleaned. While we were constructing the design idea, we wanted to add this precious and natural material to our interior setup and concept, and we based our concept on this idea. We contacted companies that make similar production in Istanbul regarding the processing and products that these billets can be converted into, and we started our R&D studies in this direction.
Wood is a recyclable, biodegradable and reusable material. For this reason, wooden designs are also accepted as a sustainable and ecological design element. While creating the interior concept, we focused on the design of fixed and movable elements, in which we can use these elements in accordance with this setup. Our goal is to use the texture of the environment in interior architectural design by using economically and ecologically sustainable objects and to advance the space designs with this logic, because the comfort of a space, the quality of the objects in the space, and the natural materials that make people feel better create a sustainable living space. This makes it easier for people to feel happier, fitter and even refreshed, both physically and mentally. As a matter of fact, researches reveal how important it is for human health to spend time in a living space where natural materials are present.
At this point, design plays an important role and produces new understandings for itself in order to minimize the problems that the world faces in this time. In this quest, it aims to maximize the interaction of human and nature by not forgetting the existence of man, and thus to control the destructive dominance of man over nature.
Continuing the magnificent nature in which the project area is located indoors, especially transforming these nature products into functional products in the interior with minimal processing was a decision that excited our designers. We aim to carry this excitement to the academic platform and hold workshops on the same subject.
At this point, ecological and sustainable designs will increase environmental awareness and leave a greener world for future generations.
2019
PROJECT DATE: 2019-2020
LOCATION: AZERBAIJAN/LANKARAN
CONSTRUCTION AREA: 29.000,00 m²
PARCEL AREA: 44.830,00 m²
TYPE: HOTEL AND RESTAURANT
DESIGNED PROJECTS: ARCHITECTURE, INTERIOR ARCHITECTURE, STRUCTURAL, MECHANICAL, ELECTRICAL, LANDSCAPE, INFRASTRUCTURE PROJECTS, GROUND STUDIES, TOPOGRAPHY STUDIES, GROUND IMPROVEMENT WORKS
PROJECT STAGES: CONCEPT DESIGN, CONSTRUCTION DRAWINGS, SHOP DRAWINGS, PREPARATION OF TECHNICAL SPECIFICATIONS
CLIENT: PMD PROJECTS MMC
ASLI ARCHİTECTURE
