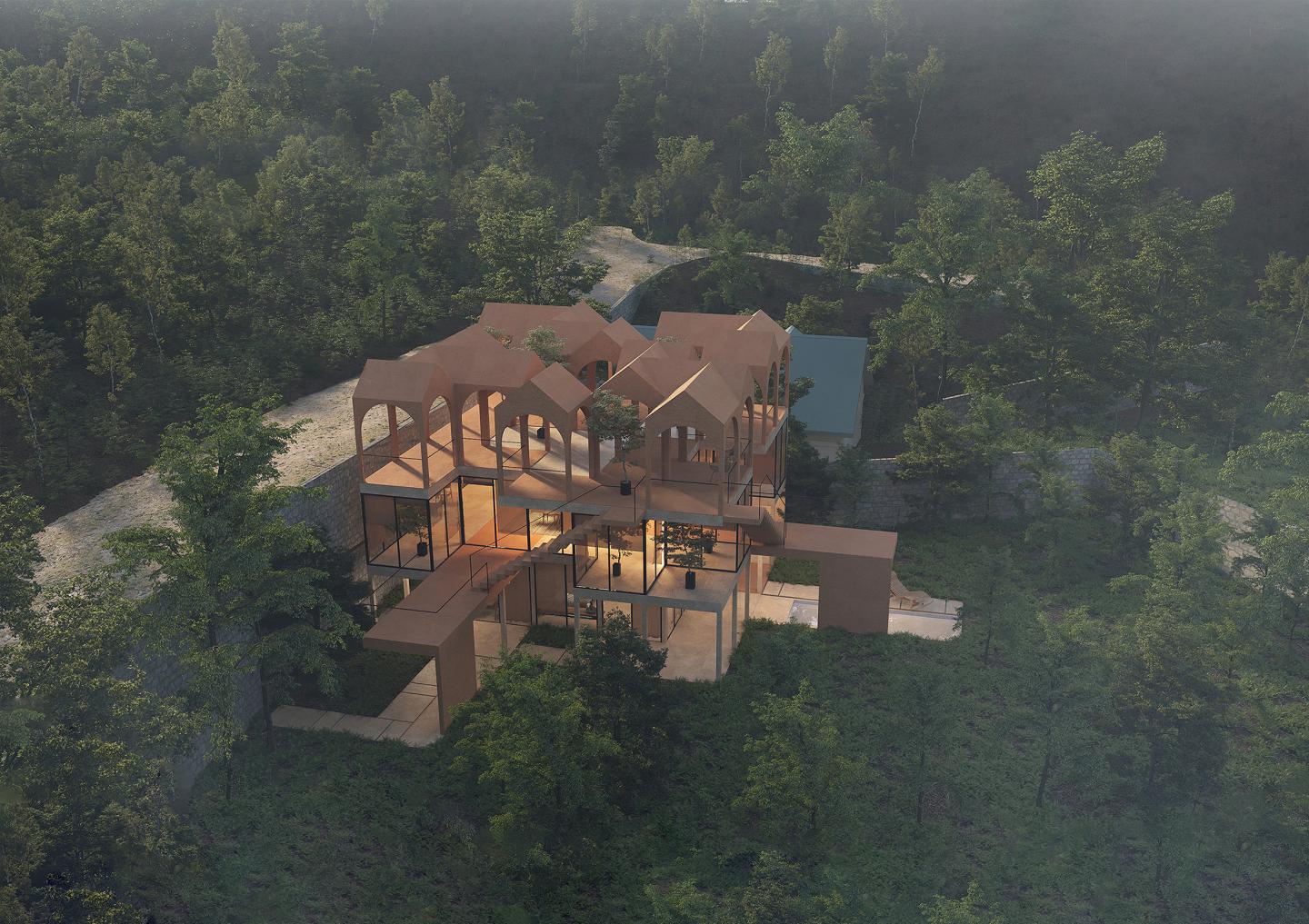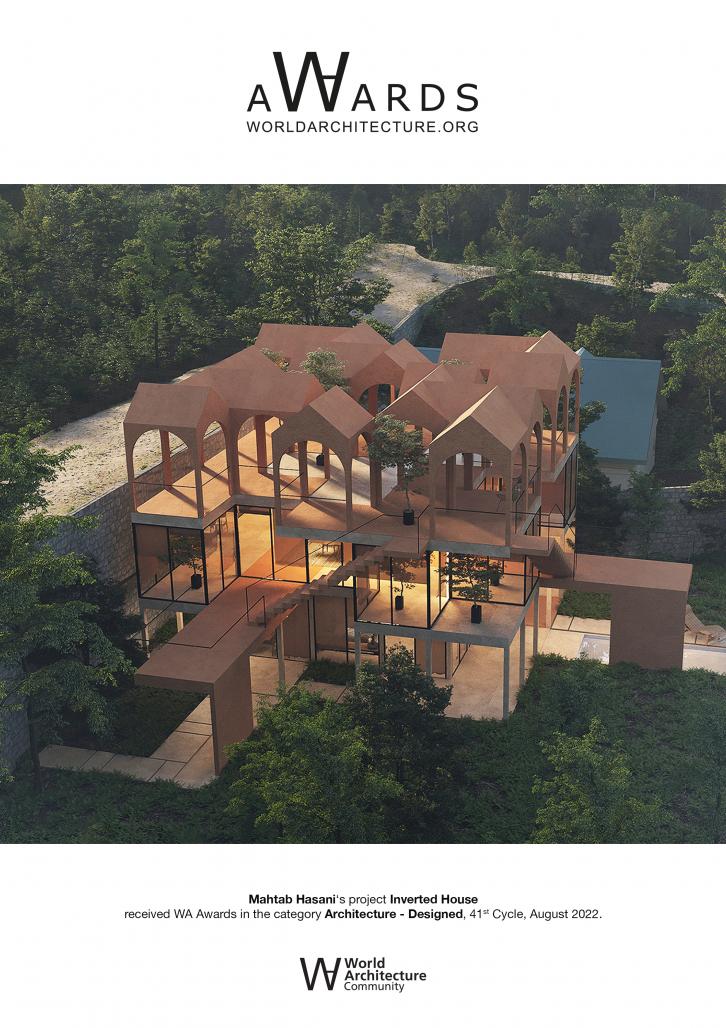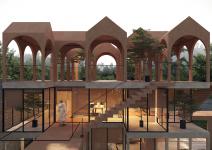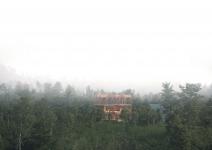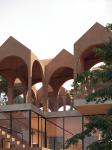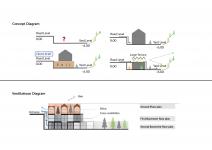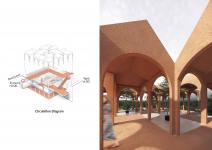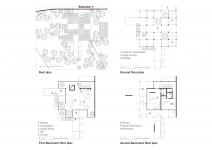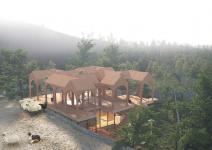‘The Inverted House’ project is located in one of the northern villages in Iran, near Pol-Sefid city. The project block of land is situated lower than the adjacent road, presenting design challenges. The client requested increasing the pad level in relation to the road and designing a forever home for their family.
The design process faced three main challenges:
The earthwork for increasing the site level could result in obstruction of the view to surrounding areas, disturbing the existing topography, and excessive budget increase.
The second challenge was to find a way to separate internal and external spaces, securing the project without obstructing the pedestrian view. The third challenge was to design according to the existing historical, social and cultural context of the area so that the building is influenced by the location of the site while affecting the neighboring environment in return.
Our solution for the first challenge was to design an inverted house! In this way, the house is accessed through the roof which also plays the role of the front yard, without raising the pad level. This idea maintained the open view of the natural landscape and help to lower the construction costs. Traditionally the houses in the village did not use walls on boundary lines. Rows of trees were introduced where a border between neighboring lots was required. New developments, on the other hand, replaced these green borders with masonry walls with stone blocks that disturbed the existing harmonious landscape.
The project land is isolated from neighboring properties by stone walls on two sides.
Our solution to the second challenge was to create an invisible fence to the frontage by offsetting the building 2.40 m from the adjacent road while using a bridge to access the house.
The pitched roofing system is one of the most predominant architectural characteristics of this region. The village is in a humid temperate climate zone and has an average annual precipitation of 550ml. Arches are another local architectural feature borrowed from the railway bridge constructions and the European-style architecture of the first Pahlavi era. Wooded mountains have also impacted the region's architecture by dictating the rural layout. Attention to cross ventilation and solar studies have formed some of the main design criteria.
People used to spend time on their balconies enjoying the panoramic scenery in the rain, a space for gatherings, and quality time with family.
With regards to the third challenge, we have created an isolated yet connected space using the pitched rooves and then replaced sections of the rooves with planters for trees. Residents can take advantage of a naturally ventilated roofed terrace open to either side even on a rainy day.
The same system is used on lower levels of the building, turning them into large shaded terraces with pleasant ventilation when windows are open.
A lot of attention has been put into studying the project's local context to maintain a balance between the building and its surrounding. ‘The Inverted House’ design process has set an example for creating a desirable living environment for the village.
2022
Site Area: 452 sqm
Built Area: 160 sqm
3floor:
Ground Floor plan(Large Terrace) : 130 sqm
First Basement Floor: 147 sqm
Second Basement Floor: 160 sqm
Mohammad Yahyazad Kaafy-Mahtab Hasani-Narmin Heydarnezhad
Inverted House by mahtab hasani in Iran won the WA Award Cycle 41. Please find below the WA Award poster for this project.

Downloaded 0 times.
