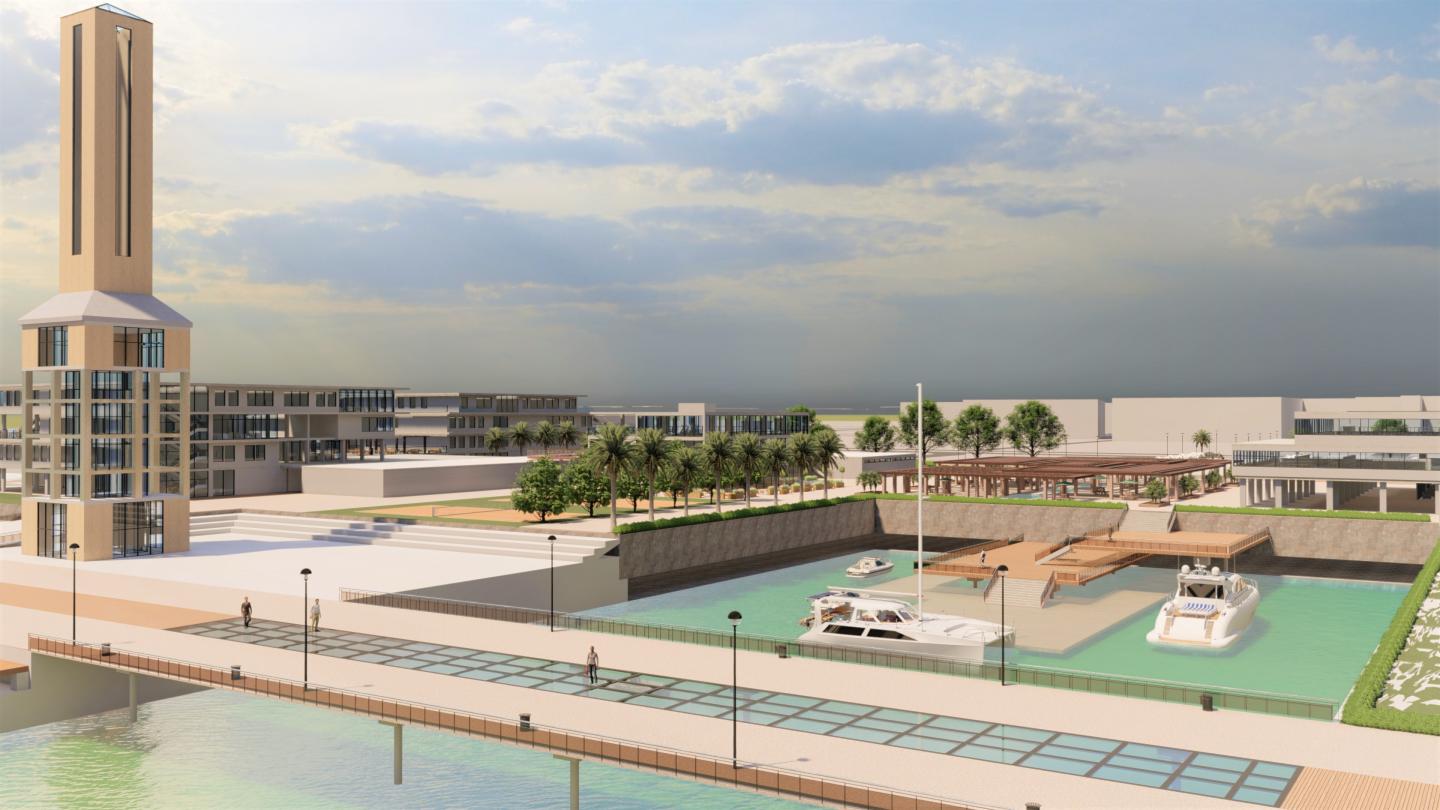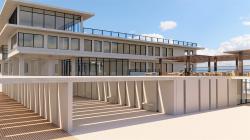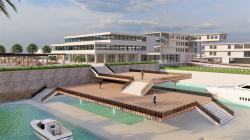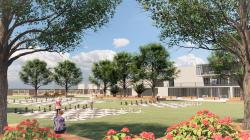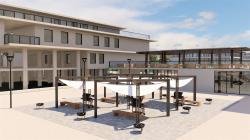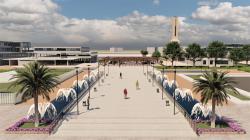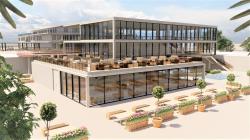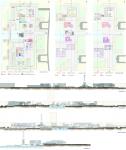The project is located in Iraq-Baghdad , Al Jadriya districted , parallel to Tigris river and beside one of the most ancient universities in Baghdad university of Baghdad which is designed by Walter Gropius in 1927 , and Al Nahrain university and on the cross side of the river al Farahidi university . Looking into all the fact that the population density of the target users (students) is high and taking in consider all the site forces I decided that the project will be a students complex , the main functions in this complex are dorms for both males and females with private plazas for students in the dorms , provided in the complex all the needed facilities for students such as : Library , study lounges , gym , hyper market, small medical center , pharmacy , café , restaurant , gaming places indoor cinemas , tailor shop , beauty center , bookshops , printing places , football playground , tennis play ground , human scale chess field public plaza and a students boulevard with sitting places and kiosks . And a small marine with a light house for the students of Alfarahidi university on the cross side of the river , the boats reaches the project and the students move through different thresholds on different levels reaching the public plaza where this is considered a minor entrance. The light house is designed to be a landmark for the complex and as well to serve the marine . The project has three entrances , the main entrance to the public plaza is through a bridge above water tunnels , these water tunnels provide a separation from the street physically , visually and when reaching the bridge the sound of water will separate the student from all the noise caused from the street . Two more entrances are available one reaches the males dorms and the other reaches the females dorms . Each building has a single independent entrance . The students dorms are all provided with private courtyards with outdoor seats for students , courtyards are only accessible from inside the building to serve only the students living in the dorm and are not accessible from the outside , a 30 cm openings in the wall are available from the outside to not fully separate the courts from the outside , the courtyards aims mainly to provide passive cooling to the building looking into the fact that Baghdad’s climate is mostly hot , another factor that helps with the passive cooling is the available reflected pools in different places in the project , reflected pools are available in the main public plaza , the private dorms plazas and in the entrances. The project is built on different layers of privacy in the middle is the public plaza that separates the dorms which are considered private and therefore there are the different available functions on the two sides of the plaza which are considered semi public. The project has two main indirect visual spines the first one is directed horizontally through the main entrance and the marine ( the main and minor entrances ) and the second spine is directed vertically parallel to Tigris river in this spine is shown the buildings and the students boulevard. The project aims to enhance the quality of life for students in order to achieve the statement *a better place for better grades* and by achieving this statement students will be more productive , affecting positively on the community. The concept statement is * Baghdad will remain a beacon of knowledge* the main idea is to conserve and confirm on the good educational and scientific reputation of Baghdad and al Jadriya district.
2022
2022
The ground floor is separated into public and semi public zones , whereas the main plaza in the middle , the café , restaurant , study lounge , hypermarket , medical center , pharmacy , marine and the play grounds are all considered public , therefore in the dorms buildings there are different functions available for the students in the dorms that are easily approached for students if they were in a hurry . in the males building is available a gaming centers , indoor cinemas , café , study lounge , bookshop and printing places . For the females is provided a study lounge , mini market , beauty center , café , tailor shop, bookshop and printing places , all those functions are considered semi public inside the dorms buildings and can only be used by students in the dorms . Courtyards are on the ground floor and are totally private and as mentioned are only accessible from inside the building by students in the dorms .
The first floor is separated into private and public , whereas in the dorms buildings the students apartments starts from the first floor separated from all the other functions , double volumes are available in different places of the dorms , glass rooms and outdoor terraces are available in the dorms with the possibility to move through the terraces by outdoor stairs. The gym starts from the first floor and is accessible from a separated stairs , a running track comes out from one side of the gym and goes around half of the building and comes back in , a person running on this track can see multiple different views . the library starts from the first floor and is accessible from the study lounge on the ground floor . The second floor includes apartments in the dorms buildings with terraces and indoor glass rooms , the gym continues to the second floor and part of it is an outdoor gym , the library continues to the second floor too. The third floor includes only apartments, gathering spaces and terraces for the dorms .
Designer: Wid Abdul Majeed Satea
Supervisor: Yasmine Alsoudi
Favorited 1 times
