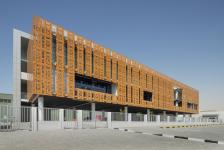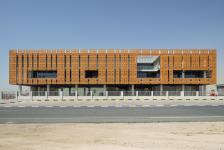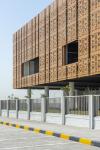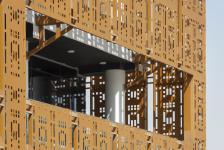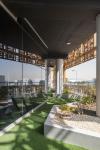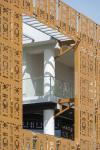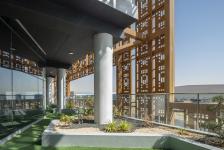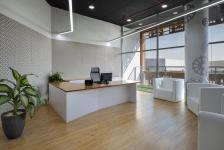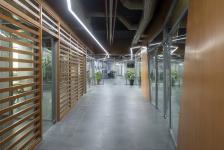This commercial building for Wockhardt Bio AG is located at an off grid location at Jafza, Dubai. The building’s design is conceived from the organic occurrence of oasis in dessert, bringing life and comfort to the inhospitable region.
The irregular nature of oasis, provides the required resources needed to sustain life, a bio-hotspot.
Keeping the built to a minimum at ground level, the lush green at ground level, and shade provided by the block above, form a very intimate space providing respite to the visitor from the harsh hot and dry climate of Dubai.
Green pockets are created to provide spatial hierarchy. These green spaces form the openings in the façade, bringing in the desired soft natural light and thus give the experience of gradual day progression.
To shield the building from the harsh sun on the southern facade, a skin of perforated panels is provided, which is directly inspired from Arabic Mashrabias and Indian Jalis.
These graphical perforations ensure a dynamic – live play of light and shadow inside during daytime & highlight the building against the dull background of the desert.
The green spaces have restorative effects by reducing mental stress and fatigue, contributing to human comfort & people’s enhancement of well-being. The structure is built on a narrow parcel of flat land and the building mimics the site by being longitudinal in form.
The pattern of such unbuilt green spaces is also found in medieval citadel complexes, like forts and palaces where the purpose was to create the segregation of spaces as per functions.
Copper, as per ancient Ayurveda philosophy represents prosperity, good health and high standard of lifestyle. The façade of the building is inspired by this copper color.
The construction complements the form of the structure through sensitive aesthetic contrast. The building’s elegant façade adds a feel of sophistication and modernism to the humble residential neighborhood our building is set in.
2015
2018
A notable blend of Indian grace combined with the Islamic style which transcends it to form its own contemporaneity and expression in 21 century.
The graphical perforations ensure a dynamic live play of light and shadow inside during daytime & highlight the building against the dull background of dessert.
Principal Architect: Qutub Mandviwala
Associate Architect: Nandita Agnohotri

