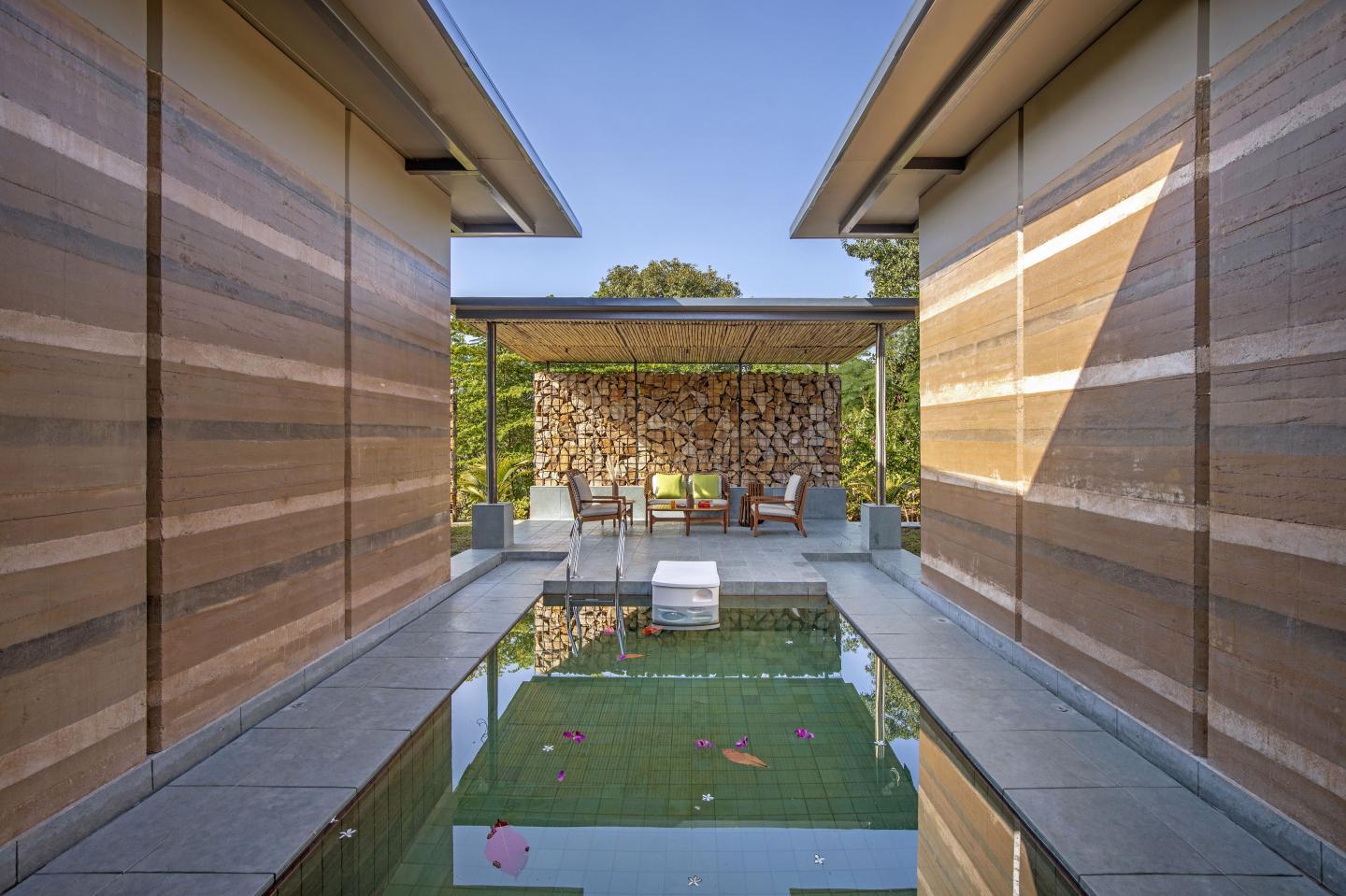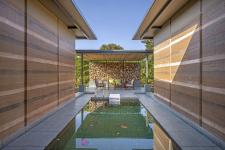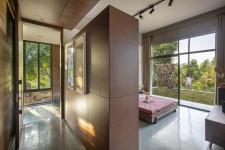This is a markedly linear eco-friendly home, awash with natural light. 3000 sq ft accommodate 3 bedrooms and a pool. The layout is divided in two blocks, one with living areas and other with bedroom spaces. Between the two sit the leisure components of the pool and a gazebo.
Gabions have been used as screens to provide privacy, the large linear volume of the boxes and the earth colors of the rocks within complementing both landscape and built form. Far removed from their customary function as retaining walls, this reinterpretation of purpose has resulted in a dramatic presence in the design of the home.
Either charcoal or lime were added to the rammed earth, to provide variations in colour in the horizontal stripes on the walls. Since the proportions were not controlled, this has resulted in several different earth tones. The perception that rammed earth walls suffer from poor workmanship, is challenged. Ancestral but overshadowed by other technologies that have emerged over time, the rammed-earth walls being a low-impact, sustainable and economical solution.
The roof is made of 100 mm PUF panels, installed at an angle which is optimum for the functioning of the solar panels on top which generate 10KW of electricity.
The foundation has random rubble masonry from local stones. The house has openings towards the north. Inclined fenestrations on the south wall aid cross ventilation, the long overhangs resisting sun and rain - also offering shade for daytime activities.
2019
2021
Construction Materials: Earth
Technique: Rammed earth construction method
Consultant: Harmony Planning Services, Pvt. Ltd.
Gabion Walls- Kherwada stone, local stone.
Roof: 100mm Puff Panel.
Archy Bhatt, Project Architect
Priya Goya, Interior Designer
Favorited 1 times











