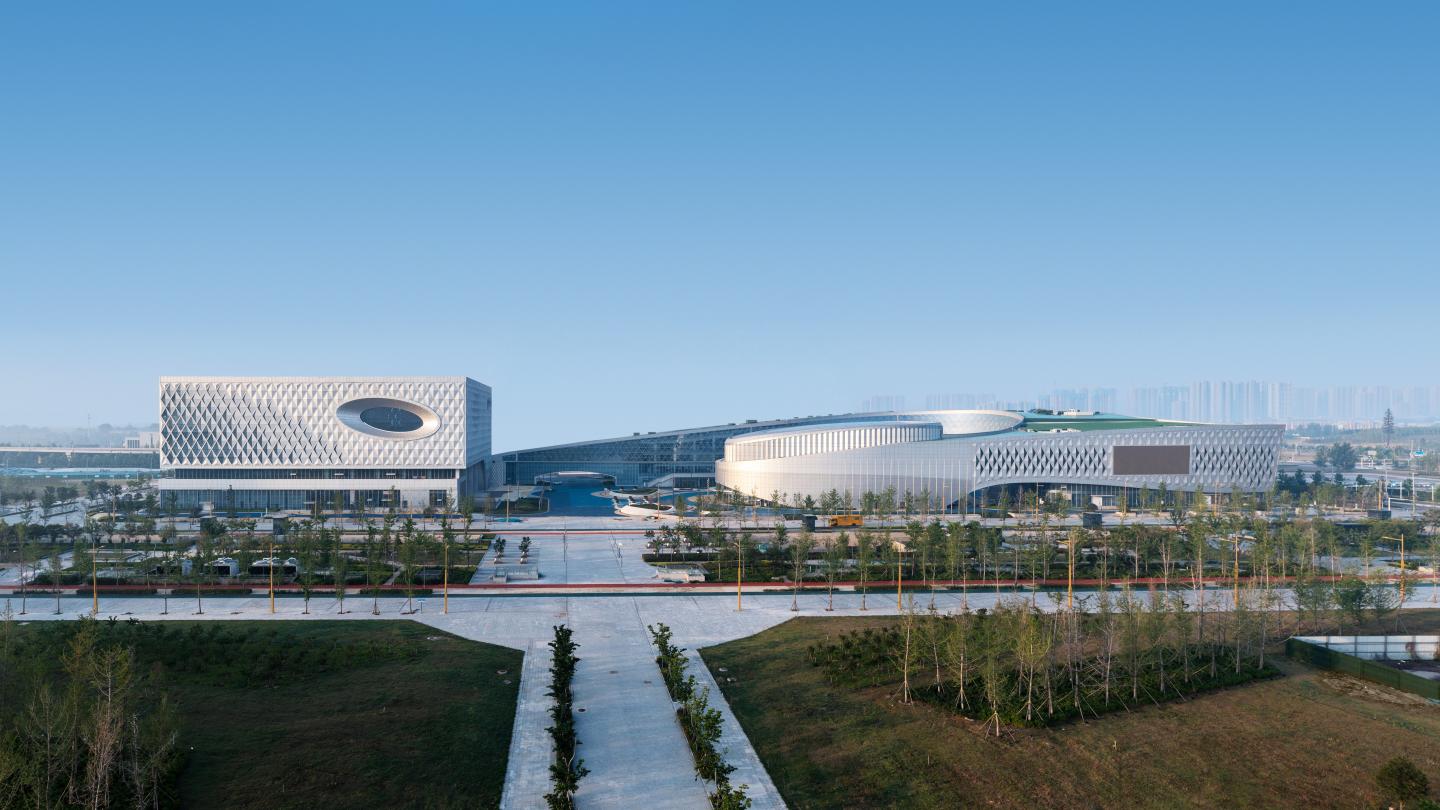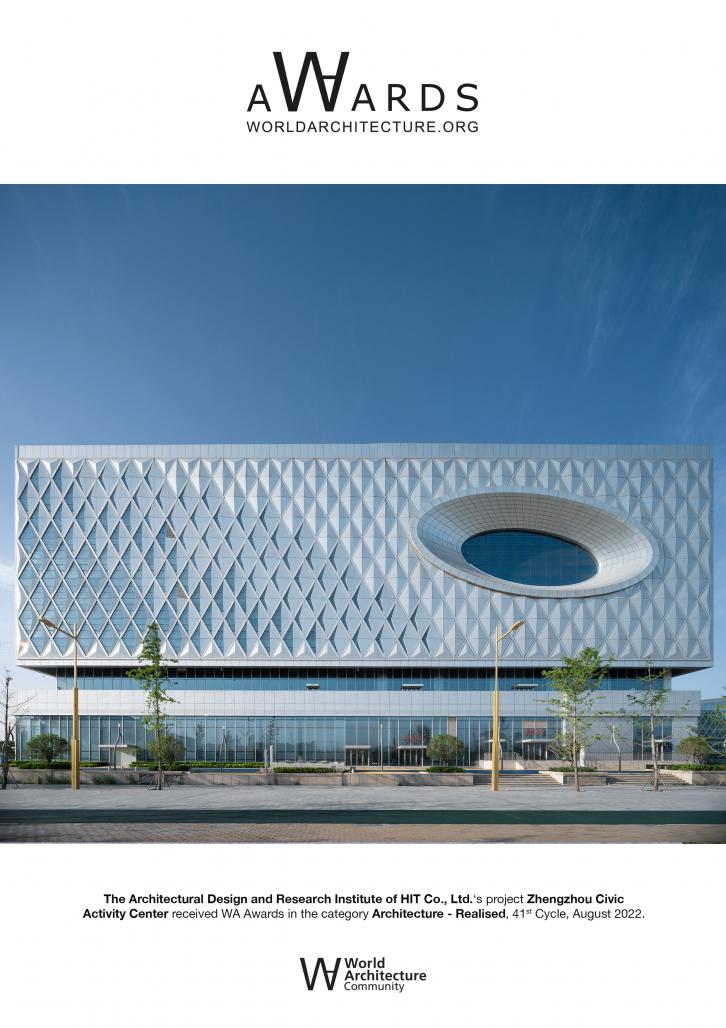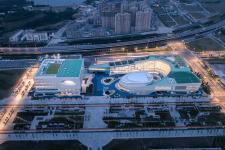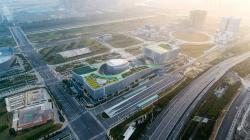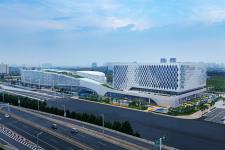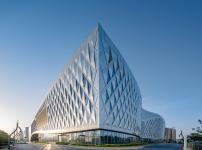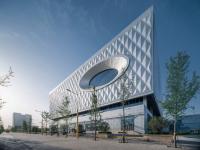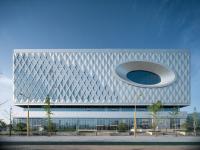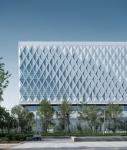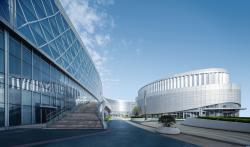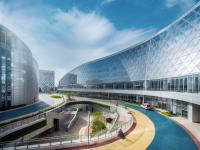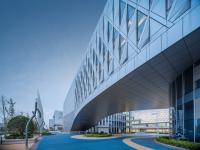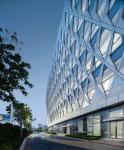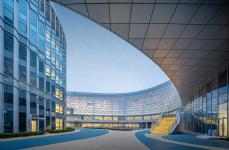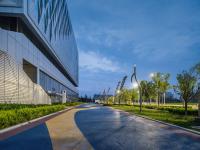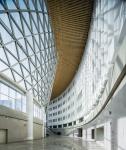Zhengzhou Civic Activity Center is a large mixed-use public facility that integrates science and technology museum, acrobatics center, mass art center, youth development center, women and children's center, and health center. Through an open, flexible U-shaped layout, formal design that combines traditional wisdom and innovation, perfect presentation of architecture and structures, centralized and efficient operation strategy, as well as green building and "sponge city" concepts, the architects created a people-oriented destination shared by all citizens, a "showplace" of culture and vitality, and a new local landmark that dialogues with the times and regional context.
The internal space of the complex draws on traditional Chinese architectural symbols, such as courtyard, street, hall, corridor and terrace, to construct a "leisure street" with a multi-level spatial system. The core interior activity space is full of changes, featuring staggered layers like the shore washed by the Yellow River.
The project is based in Zhengzhou, a cradle of Chinese civilization for several thousand years. As a shared cultural complex built in the new era in a city with a profound historical context, Zhengzhou Civic Activity Center adopted the following major design strategies.
1. Flexible, open layout
In accordance with the site's terrain, the project adopts a fluid architectural form and a semi-open U-shaped layout, which not only forms a visual corridor and meanwhile creates a noise barrier for the internal square, hence producing a high-quality spatial environment. The project organically consolidates underground spaces through the outdoor plaza, and combines the building volumes into a whole through the curvy platform. In this way, multi-layer activity spaces are created, which offer varied views and diverse sensory experiences to the citizens.
2. Architectural form that combines tradition and innovation
The internal space of the architectural complex draws on traditional Chinese architectural symbols, such as courtyard, street, hall, corridor and terrace, to construct a "leisure street" with a multi-level spatial system. The core interior activity space is full of changes, featuring staggered layers like the shore washed by the Yellow River. As light turns on at night, the curtain wall glitters, dynamic yet calming.
The architecture complex features a coherent form, which echoes "Crouching Dragon", a totem of Chinese nation. Crouching on the land of the Central Plain, the architecture presents a dynamic momentum through fluid, undulating curves, and highlights the powerful and vigorous character of the civic activity center. The diagonal grid pattern of the building exteriors meets daylighting demands, and meanwhile perfectly outlines the image of "dragon scales". The exteriors are exquisite, lightweight, curvy and undulating, showing a minimalist aesthetic.
With the formal design and functions inspired by regional context, the architectural complex provides citizens a new shared destination that dialogues with both the past and the present and integrates traditional wisdom and new innovations.
3. Centralized, efficient and economical operation
The architects fully took consideration into sustainable operation of the architectural complex. Main strategies adopted for that purpose include:
Synergy with the wider area: The project coordinates and complements with resources and functions of other facilities in the Public Cultural Service Area, to give play to cluster effect, and to promote the coordination and mutual development of culture and commerce, so as to realize self-sustained operation of the Civic Activity Center.
Efficient centralization: The project superposes different functional units in a three-dimensional manner in accordance with their degree of openness and vitality, and meanwhile fully maximizes the synergy and economic potential of underground space, near-ground space, inner atrium, street-side space and square to create commercial benefits.
Extendable space: The interior space can be flexibly extended, to adapt to future development and changes when necessary. Modular spatial units of varied scales are created, to facilitate both holistic and independent operation.
Energy saving: The project adopted green building strategies, such as creating an atrium cavity as a buffer, to adapt to local climate and hence to reduce energy consumed for the operation of the architecture. Energy consumption is minimized through optimized design and with full consideration into project management, intelligent control, and operation & maintenance, so as to ensure the efficient operation of the architectural complex throughout its life cycle.
4. Perfect presentation of architecture and structures
The project consists of several single volumes, some of which are composed of multiple irregular components. The overall architectural structure is complicated, and the steel structures adopted are diversified. The project employed parametric technology to create an exterior form featuring changes of curved and straight lines. Based on calculation, comparison and analysis by the use of structure software tools, the architects worked out effective technical measures to deal with the irregular structures, and solved technical difficulties for realizing a variety of large-span spaces and vertical superposition of volumes. Besides, with consideration into the respective properties of steel structure and concrete, the design team optimized the coordination of the two materials by applying appropriate techniques to the steel rooftop, corridors, external envelope components and other structures, utilized multiple types of steel structures in combination with concrete structures, and adopted several earthquake-proof measures, hence effectively reduced the cost and created an aesthetic building image.
5. Green building and "sponge city" concepts
The project fully implemented the concept of energy-saving and environment-friendly design, and responded to the "sponge city" initiative reasonably. Rainwater infiltration and recycling measures are applied to the outdoor area and the green roof, and the colored permeable square is paved with colored concrete, to realize the recycling and reuse of infiltrated rainwater.
With avant-garde design concepts and a unique architectural appearance, Zhengzhou Civic Activity Center has become a cultural landmark in Zhengzhou. In the future, it will better play its role as a shared activity venue for the citizens, and will truly benefit the public with a high-quality architectural environment and considerate services. It will provide essential support for constructing "Cultural Zhengzhou, Civilized Zhengzhou", and will contribute to enhancing the cultural influence and vitality of Zhengzhou and the whole Central Plain Region.
2015
2020
Project area: 215,000 square meters
Fu Benchen, Zhang Yan, Liu Jing, Zhang Xiangning, Wang Congfei, Lin Youjun, Lin Shaokang, Wang Donghai, Chen Binzhi, Zhang Xiaodong, Jia Jun, Yu Jihua
Zhengzhou Civic Activity Center by The Architectural Design and Research Institute of HIT Co., Ltd. in China won the WA Award Cycle 41. Please find below the WA Award poster for this project.
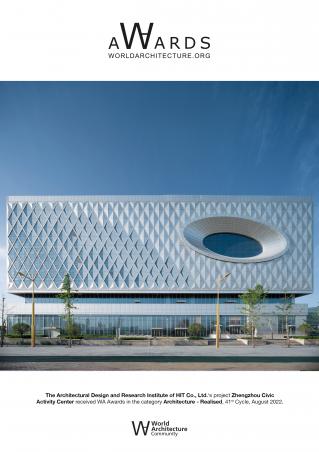
Downloaded 0 times.
