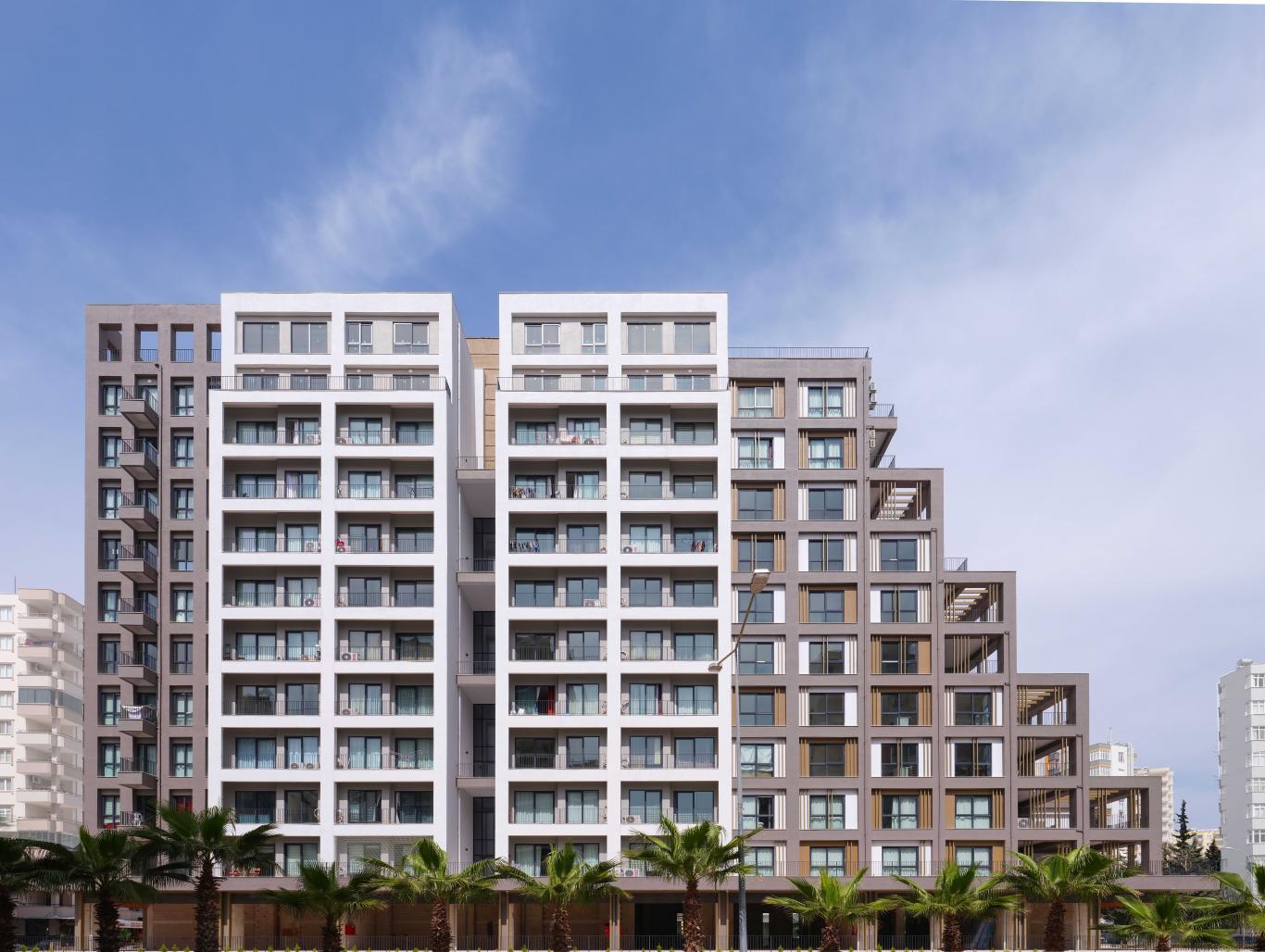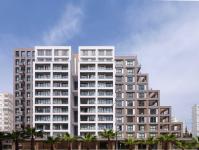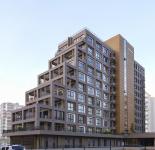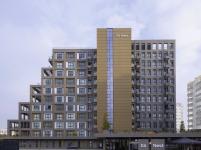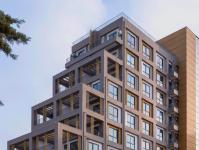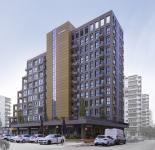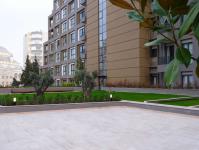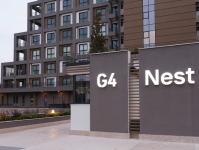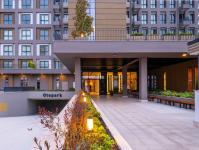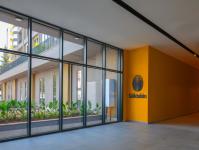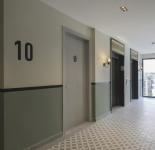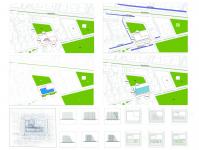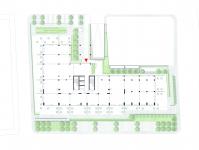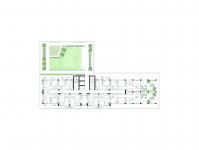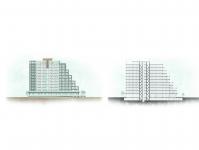Located on Turgut Ozal Boulevard, one of the main arteries in Adana, only one street away from The Natural Park area, G4 NEST project designed as a part of the city where living & working spaces intertwine and common spaces provided. The interaction between nature and residents has been increased with the floor terraces, urban terrace, and roof garden. On the ground floor, the street shops surround the base with terrace areas especially reserved for each. The residence entrance separated from these commercial units by a wide&inviting eave. Retro style motifs, pastel tones inside create feeling of 'home', which coincides with the name of the complex. The floor terraces and halls located on the axis of the elevator hall with the city view and natural light. The urban terrace, designed on the 1st floor, provides an opportunity to take short walks and get together with the landscape area. A common terrace with a bird's-eye view of the city designed on the roof. Vegetables can be grown in the mini orchard, barbecue and tea parties can be met. The city terraces, specially designed for the flats on the facade of the natural park area, add characteristic feature to the building facade with their gradual retreat. On the lower ground floor working space and library are perceived from the completely transparent bordered garden façade, natural light taken in from the skylight. With all these features, G4 NEST is designed for those who love to live a minimalist, sensitive and free life.
2020
2020
There are 1 1 and 2 1 flats from the 1st to the 10th floors, and 2 duplexes on the 11th floor, 98 flats in total. All apartments have been designed with the aim of maximum use in minimum space. A mini GYM area and the co-work area is reached by an elegant staircase leading to the sunken garden on the lower ground floor between the shops. Separate accesses from the reception for guests and by the core for residents is provided.The house keeping service located on the basement floor, special services not only for co-work and GYM but also for all floors. A solution was provided for temporary accommodation with 2 detached guest houses with Sunken Garden view. Natural ventilation and day light is provided both upper and lower ground floors.
Client: Goktekin Yapi
Architect: A Tasarim Mimarlik - Ali Osman Ozturk
Team: Ali Osman Ozturk, Harun Karabulut, Nil Ece Beken, Ersin Candan, Cüneyt Öztürk, Ece Çalışkan, Yasemin Okturen, Yasin Akar
Project Date: 2020
Location: Ankara, Adana
Gross Area: 11.100 m2
Structural Engineer: ESC Muhendislik
Mechanical Engineer: ESC Muhendislik
Electrical Engineer: ESC Muhendislik
Landscape: EAD Proje
Interior Design: Aslı Karanis
Facade Consultant: Baymim Cephe Danismanlik
Photographs: Fethi Magara
Favorited 2 times
