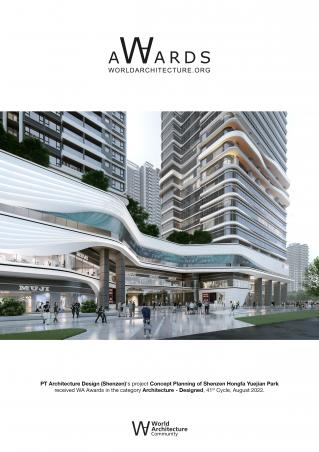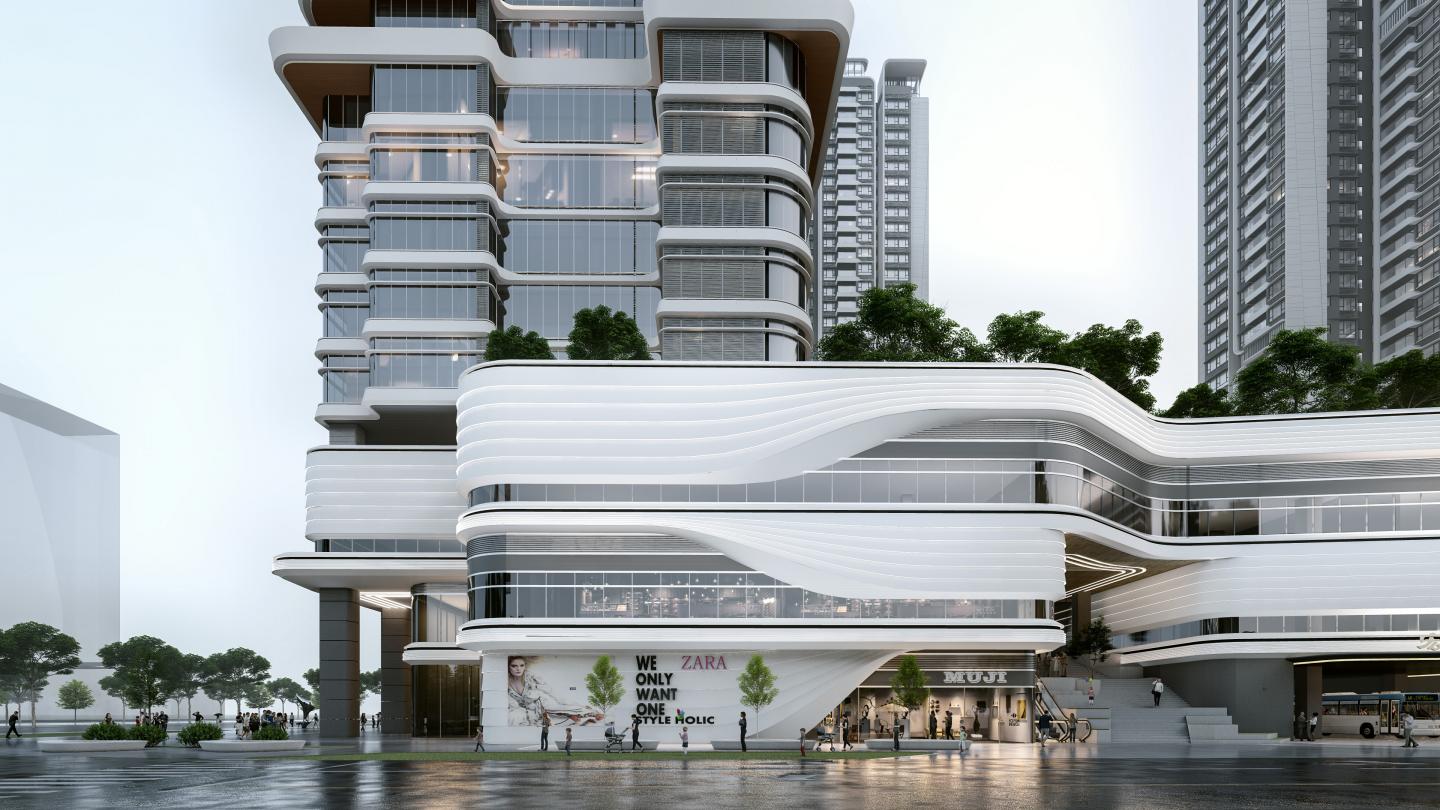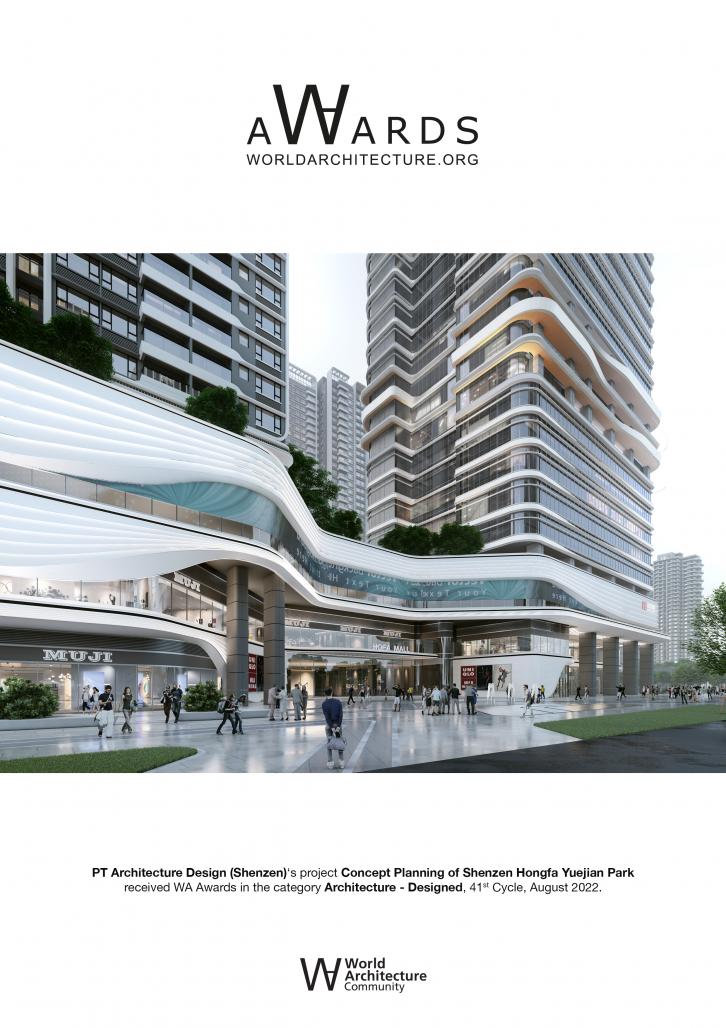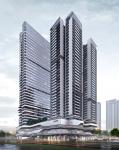Located in the future subcenter of the city where development axis and culture and entertainment axis cross, the Project is a future symbol on the development axis of Songbai Road. It features superior geographic position and transport facilitation with the intersection of two metro lines. Bordered by Honghuashan Park to the north, the Project will be equipped with a green belt of 7,000 m². The rich ecological scenery will be shared by both business offices and residences.
Integrating the element of "cloud movement", the Project introduces four-dimensional horizontal curves that creates a facade of liquidity. Imitating the cloud moving and shaping into lines of different breadth and thickness, the business buildings apply golden section, which become the focus of the city and leaves the viewers a striking impression. The smooth flow of the building strengthens the ductility and enrich the visual perception of the landscape axis. The modern high-rise residential area featuring piece wall and chamfer round frame design gives an extending and lively view to the whole building. The small curves also correspond to the landmark design. Following the buildings, the entrance gate is made from silver aluminum alloy with the design of "podium and the building integration". Soft angles on the gate guide the guests through view extension. The whole space stands out with attractive curves and lightings.
With high density and volume, the Project shows a unified and harmonious image. The skylines descend in a stairway sequence and finally merge with the green belt on the north like the movement of the cloud on the horizontal, which avoid the pressure that the traditional vertical buildings give to the viewers. The site contains multiple functions: studying, working, living and entertaining. As a new benchmark of this area, the Project is shaping itself into a dynamic living quarter for both businesses and residents.
2021
Location: Dasan Area in Guangming District, Shenzhen
Sit Area: 30,780.32 m²
Building Area: 228,820 m²
FAR:7.43
Chief designer: Zhu Weiji, Shen Ruixue
Design Team: Chen Lexi, Ye Yujie, Zhou Mingliang, Du Kangjia, Hu Junxiong, Liang Xiaoxun, Zhang Xun, Yuan Yuan, Meng Fanyao, Lin Haihui, Yang Chaojie, Chen Yanxiu, Chen Shi
Concept Planning of Shenzhen Hongfa Yuejian Park by Xuejun Lv in China won the WA Award Cycle 41. Please find below the WA Award poster for this project.

Downloaded 0 times.
Favorited 1 times











