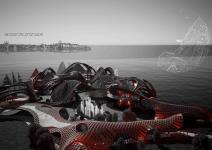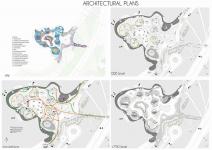SUSTAINABLE ADAPTATION IN INTERACTIVE ARCHITECTURE
“Everything is in a constant state of flux and change. […] Life flows in a flow. The timeless cycle – always in change and transformation.”
Andreas Feininger
Although the change in architecture is neglected, design has always been a part of people and society since its inception.
needs, activities and space requirements are constantly changing.
Therefore, architecture must respond to changing needs.
dynamic society. An obvious question arises at this point: a
While the architecture is standing, the building adapts to change.
the threshold between past and future, static and dynamic?
İzmir Konak Ferry Pier and Pier Building is the proposed structure in response to the change.
As an interface between the city and the sea, the coasts are the most
are the challenging and dynamic parts of cities. The coast can provide
not only provide social and economic benefits, but also the answer to the increasing future demands of the City.
Design ideas were shaped around the theme of change. This
The proposed building is only a transition area or the Dock hosts a social activity center as well as various activities. Various functions according to the demands of the users. The program Building has been developed with future needs in mind.
Since the building will be located on the beach, design solutions have been developed taking into account the connection between the sea and the city, and functional, spatial and programmatic, environmental and social inputs have been evaluated. The idea of adaptive/kinetic sustainable building is at the forefront. It is designed for spatial, functional and environmental changes.
2022
The building is the Old Ferry Terminal at the coordinates 38°25'07.7"N 27°07'32.2"E; It is located at the intersection of the main connection roads and transfer stations in the middle of the city of Izmir.
Tourists, local employees and students mostly use the building and its surroundings. The building has a total area of approximately 19000 m2. It consists of Administration Buildings, Restaurants, Social Areas, Ferry Museum, Passenger Transfer Halls and has 3 ferry piers.
Coordinator
-Assist. Prof. (PhD) Feray MADEN
[email protected]
Research Assistant
-Nur Sipahioğlu
[email protected]













