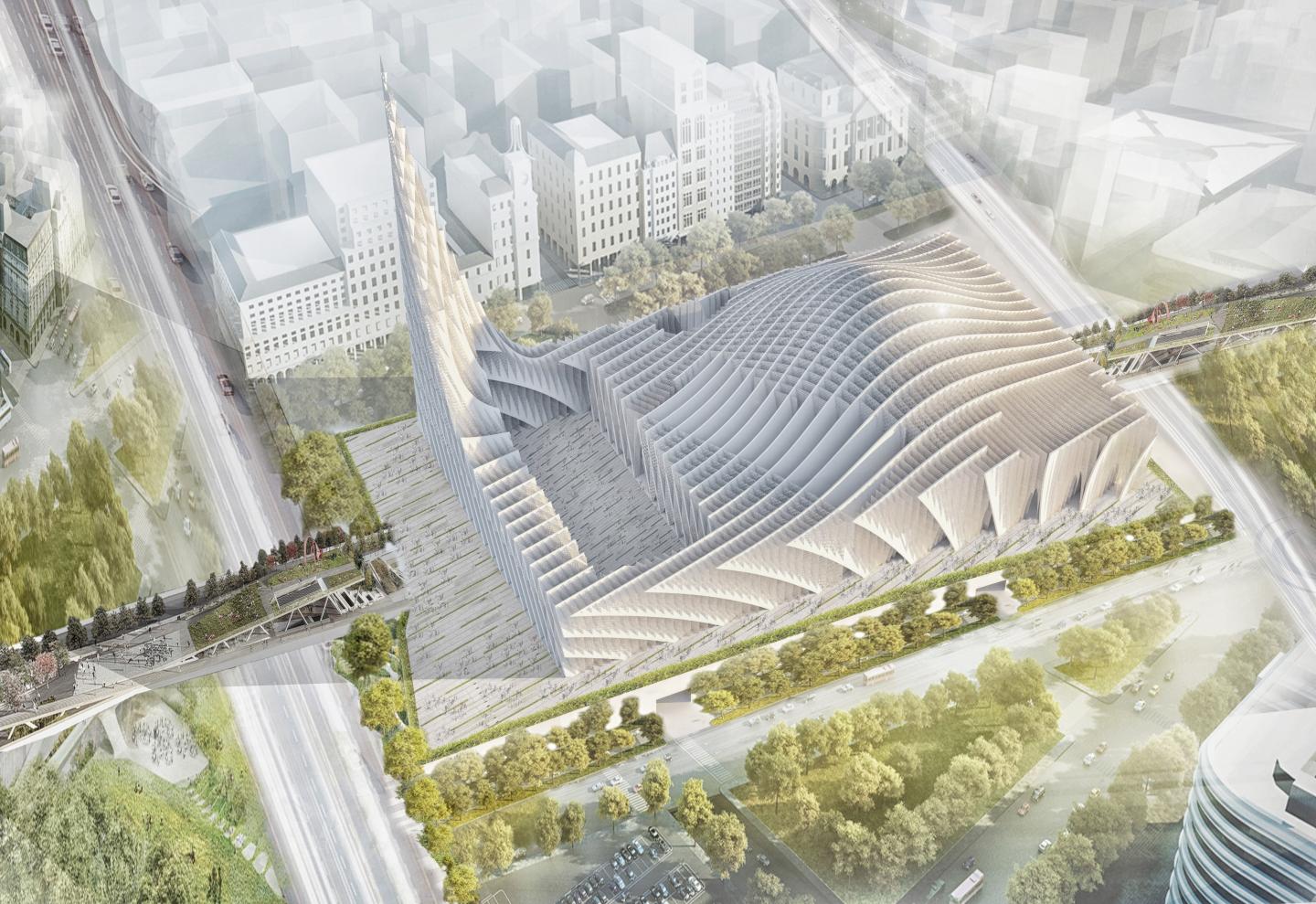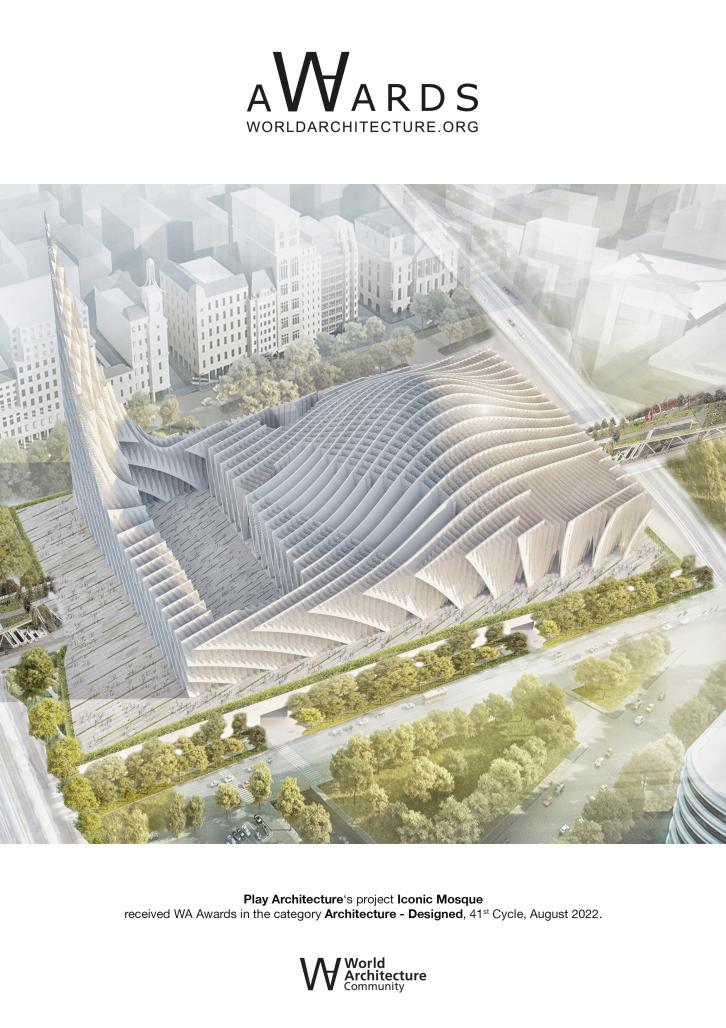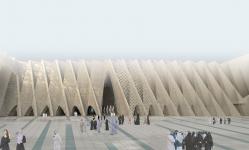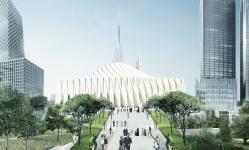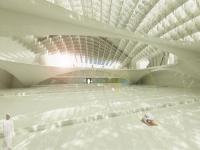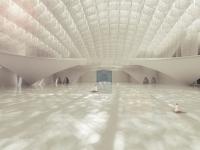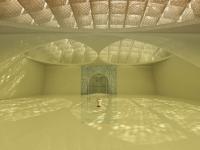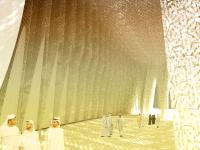The proposed iconic Mosque and its immediate landscape is envisioned as an urban celestial connector, primarily being a space for worship which also performs as a place for social gathering.
The monumentality and divinity of this Mosque is established through the geometry and form of long spanning ribs of white marble clad concrete structural fins which emerges from the ground and run parallel along the line of holy Mecca and gently twists as it is extruded upwards to face the Creek tower. The surrealistic, parametrically generated dome like roof form falls in the intersection of the city axis and the imaginary line drawn from the site looking towards Mecca. The courtyard in this context is shared between the city as well as the Mosque gesturing social integration and universal acceptance. The extension of the structural fins forms the fourth wall of the courtyard as well as the Minaret. The soaring 100 m high minaret is an expression of liberation generating an upward pull and merges with its surrounding landscape. The rectangle like nature of opening facing the city is highly suggestive that this space is a transitory interface between the city and the Iconic Mosque.
The build up towards the 'Qibla wall' becomes the key component in the spatial essence of this design proposal. Closely arranged series of porous white Marble Jalli walls filters light and by means of its arrangement draws one's focus gently towards the quibla wall. Pavilion like internal prayer spaces are created through layering of 3 dimensional archways helping to establish a better sense of scale and reference as one looks upwards. The customary ablution space is separated yet subtly connected to the main prayer hall by the axis shift created by the rectilinear geometry of site and the the demand for the longer side of Qibla wall to face Mecca.
The intersection of the 7 m deep, over 100 m spanning structural ribs and the series of marble Jalli spaces at every 2.5 m comes together as one single system to eliminate direct light and heat to penetrate in to the internal spaces. Parts of the same system extends in to the semi open contemplation spaces and open courtyards creating cool and shaded pockets for people to gather in smaller groups even when they are not part of the prayer and the community gathering.
This 'Urban celestial connector' is an expression of future yet maintains the core values from the past. Technology plays a pivotal role in the physical form of the structure and the ethereal spatial quality is experienced through materiality enabling people to come together for reasons that would perceive humanity as a whole.
2018
Construction System : Concrete and Marble
Team: Senthil Kumar Doss, Periyasamy PS, Prasanna Kumar P, Shangavi R
Iconic Mosque by Senthil Kumar Doss in India won the WA Award Cycle 41. Please find below the WA Award poster for this project.
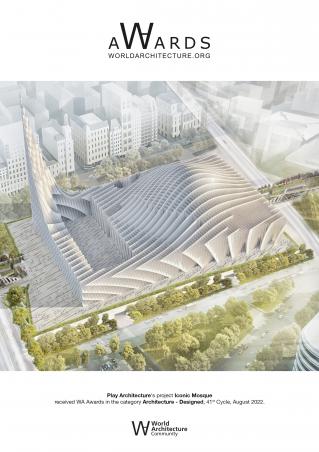
Downloaded 0 times.
Favorited 1 times
