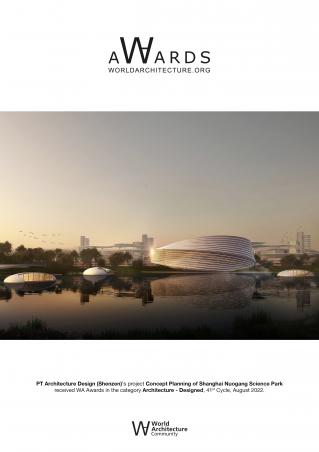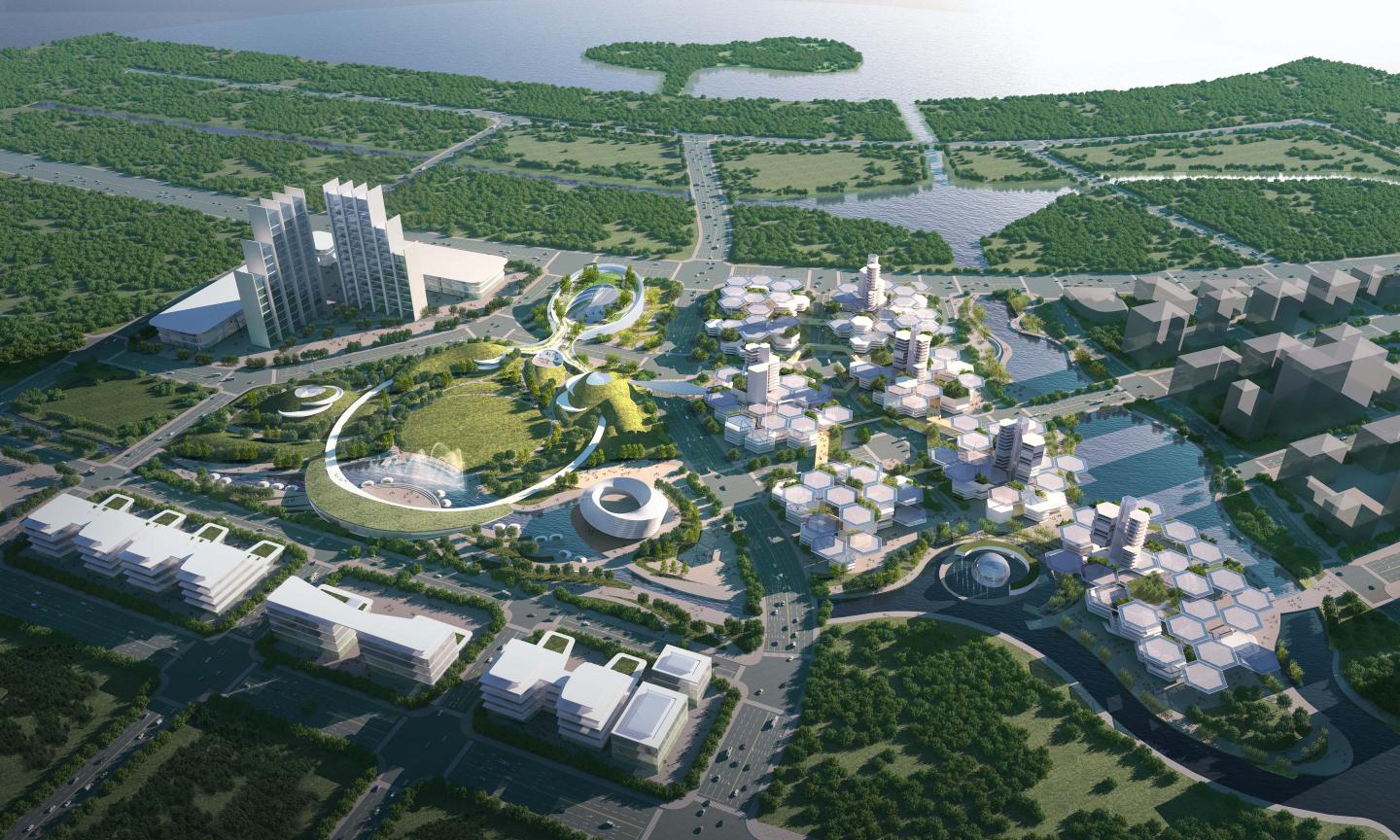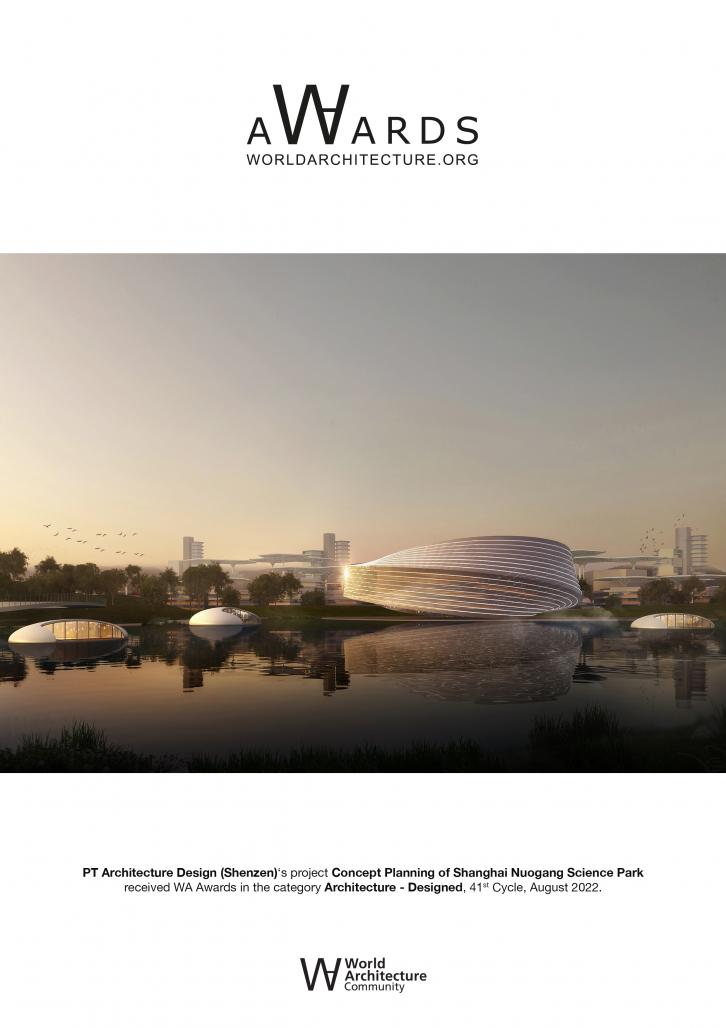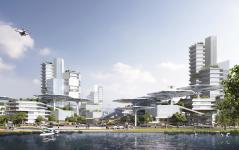Located in Lingang Pilot Free Trade Zone on the south side of Dishui Lake, the project is the first urban community for the top scientists and an important part of the development zone of coastal agglomeration. Taking the advantage of the unique natural resources, urban display effect, WLA Forum and the free trade zone, this place will become the cradle of major frontier science programs of the whole world with freedom of thought and well-equipped research environment.
Inspired the nature, science and art, the design concept of this project was determined as "THE LOOP". "LOOP" to the infinity represents the continuous exploration of the time, space and life, which shows the quality of the scientists. Integrating such quality into design, the team created a community for scientific researchers combining the exploration of environment, science, art and culture together.
In terms of the overall planning, the project is centered on the park, connected by the LOOP with diverse ecological landscape and combined with natural elements. The community is an interconnected ecological system with high service efficiency.
Different kinds of functional groups and public spaces scatter orderly in the system. The comprehensive research building on the north side is the place for research, development, exhibition and communication. Named as the "green heart", the science park on the south side is for outdoor activities and entertainment. The R&D office area on the east side is the base for scientific research and development. Here various functions are highly interconnected with each other, bringing a high level of energy to the site. The flexible way of organization adapts to the future development of the enterprises. Facilitating elements such as entertainment, communication, leisure will establish an environmental-friendly, organic and open scientific community for all.
Comprehensive research building: Inspired by string theory, the designer of the building took the visual passage to the Dishui Lake into consideration. The spiral shape of the building is corresponding to the shape of the park. The whole building is full of natural elements such as sunlight, air and water. The annular roof built a social space for the users while blurring the boundary between the building and the park, which forms another loop in space.
Central Science Park: Integrated with the element of Mobius band, the park highlights the infinite loop in space.
Scientific Research Cluster: Inspired by molecular biology, the cluster is multifunctional R&D group established through infinite replication and derivation.
2021
Site area: 307,600 Square meters
Building area: 475,400 Square meters
FAR:1.5
Chief Designer: : Wang Lifeng, Wei Jianguang, Tang Kai
Design Team: Zhou Wei, Ouyang Chenlu, Zhang Tao, Zhang Jianqi, Chen Junyu
Concept Planning of Shanghai Nuogang Science Park by Xuejun Lv in China won the WA Award Cycle 41. Please find below the WA Award poster for this project.

Downloaded 0 times.
Favorited 1 times







