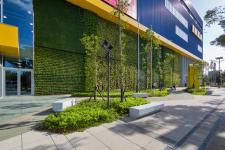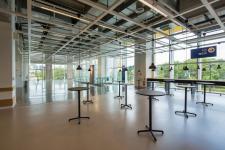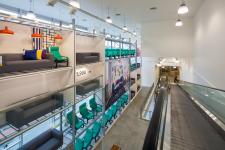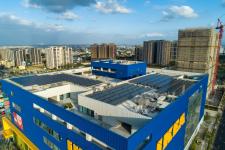Located next to the Taiwan Taoyuan High-speed Railway Station, IKEA Taoyuan Store is a six-story shopping mall building with three floors underground. It only takes 5-minute walk from Taoyuan High-speed Railway Station. It is currently the largest IKEA shopping mall in Taiwan.
In terms of exterior appearance design, all IKEA’s appearance colors in Taiwan use the blue-yellow tone which is consistent with the Swedish flag. This is the standard specification that IKEA intends to integrate the corporate image. In order to make the Taoyuan store more business-recognizable, we used blue as the base and yellow as the embellishment, combined with a large number of windows and a large area of planted walls, to make the whole building appear conspicuous and open.
In order to make this project into an important landmark next to the high-speed rail station, we use
the large green wall on the building to matched with the outdoor landscape. We also organize an extended green space in outdoor space to provide customers and neighbors a leisure space. The green landscape can also connect the visual effects of the IKEA shopping mall and the surrounding environment. In addition, we made IKEA's representative product IKEA PS 1995 into a large object as a front image. This large clock can not only be regarded as a public art, but also connected with the concept of time of the high-speed rail station, and established the connection between the IKEA shopping mall and high-speed rail travelers. This huge object has become a striking landmark in the mall and an important symbol as a meetup point.
This project imports many green building concepts such as the wind and solar power equipment on the top floor, a large green walls and glass windows on the outer wall of the building. Those elements can allow sunlight to be import into the room, and reducing the use of electric lights during the day. We also set up a double wall to block heat insulation and avoid wall heat absorption and conduction into the room in the summer. It also can reduce the use of air conditioning power, and have thermal insulation effect in winter. In addition, the roof is planned with a garden space, which can also provide a space for holding a various public activities and art events.
2017
2020
green building, wind power, solar power, double wall.
TL ARCHITECTS
DL DESIGN









