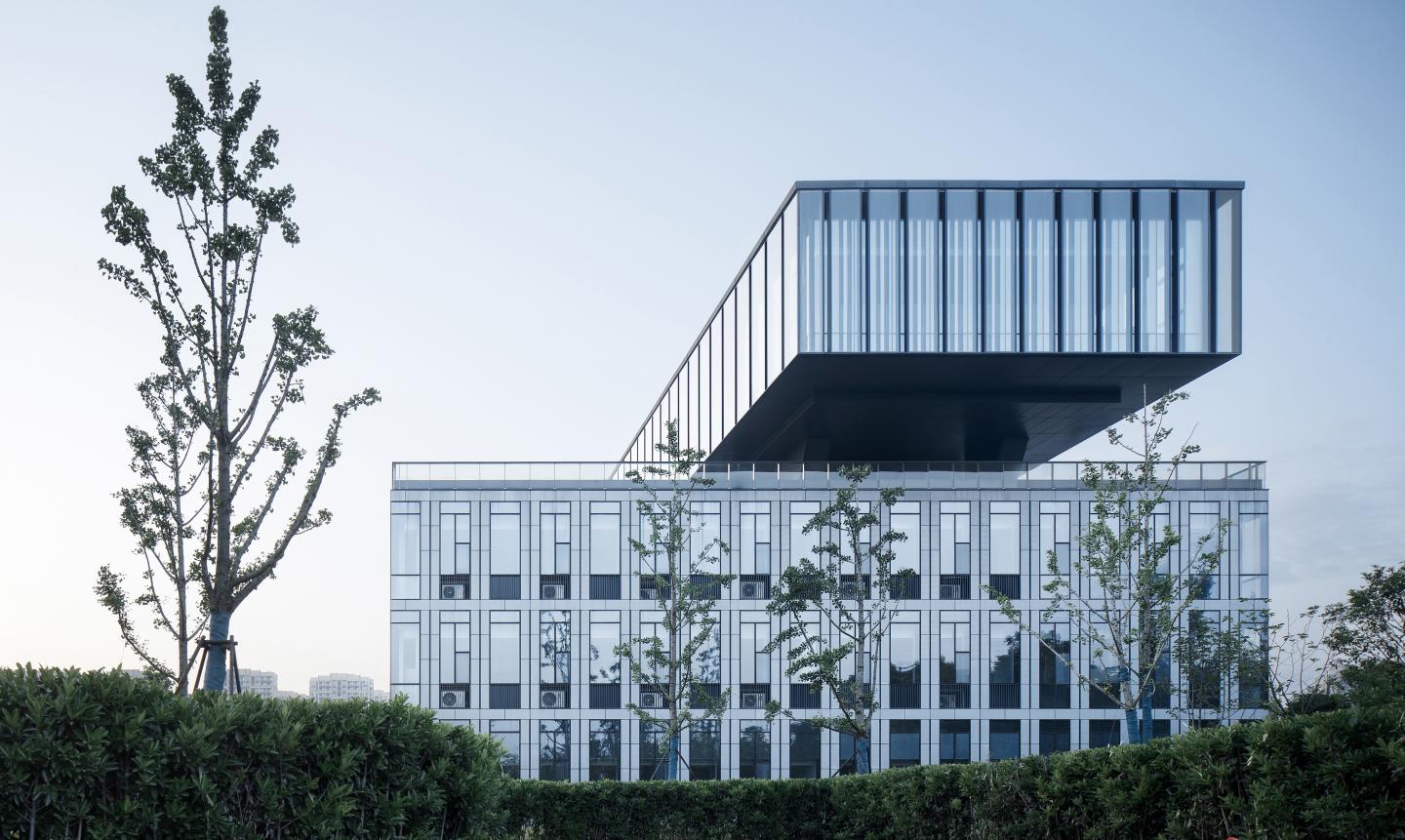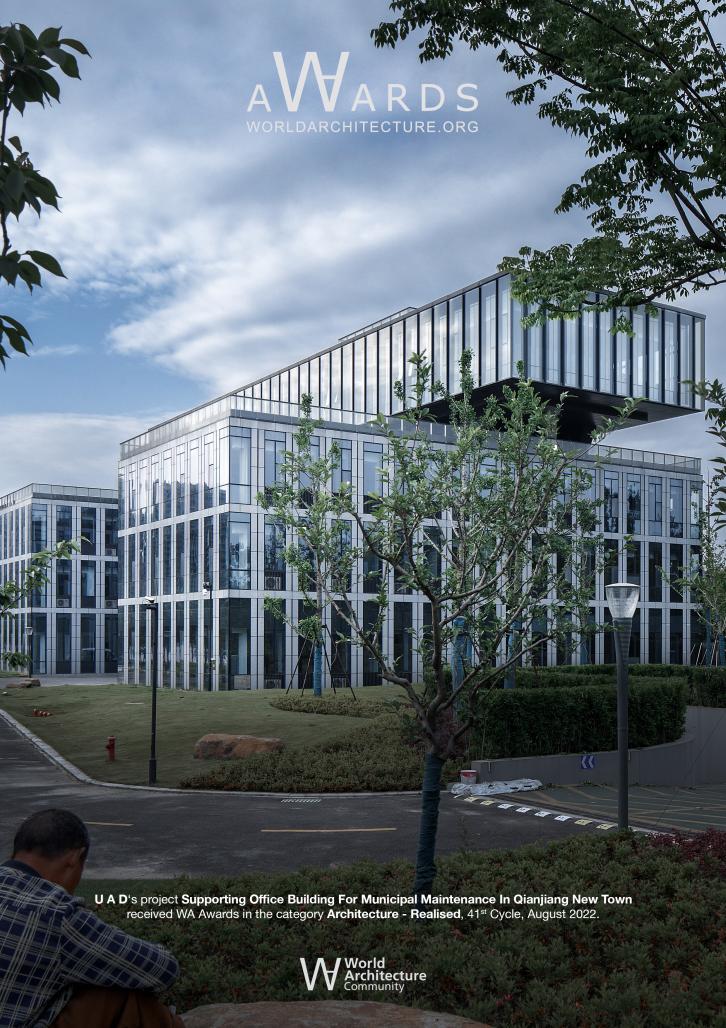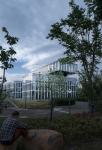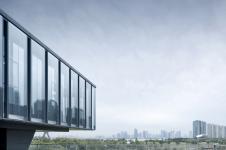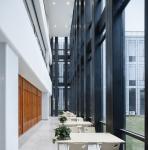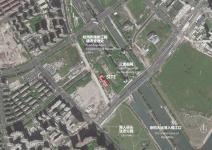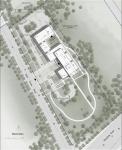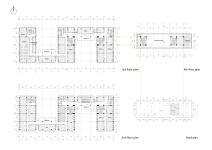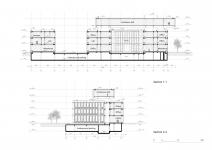Situated in Jingfangsanbao Unit, Qianjiang New Town (Hangzhou CBD), Zhejiang Province, the project covers a land area of 16,300 ㎡. Qianjiang New Town, as a key step taken by Hangzhou to implement the strategy of "city’s eastward expansion, westward development of tourism, riverside and cross-river development", has become an iconic symbol of Hangzhou City after more than ten years of construction and development. As the maintenance and management of municipal facilities is an important link in the urban management system, its functional buildings are supposed to be harmonious with the surrounding environment, look elegant and dignified as well as revealing modernity and affinity.
Serving as supporting office facilities, the project mainly houses municipal offices and maintenance rooms. The architects hoped to build a low-profile city landmark by creating a beautiful public space. The building is only an ornament to the park, like a delicate "box" beside the Beijing-Hangzhou Grand Canal. In order to achieve a flexible use of space, the whole building is arranged in an S-shape along the land’s long axis. It consists of four floors above the ground and one underground floor, with a construction area of 8,815.7 ㎡. The conference room on the fourth floor straddles the main building as a personalized structure, from which people can overlook Qiantang River. The conference room acts as the core space of the whole building.
The design of the building is in full conformity to the definition of modern office architecture, from its shape to the stonecutting of the facade, the combination of standard digitalization, and to the rationally-distributed and efficient layout. Construction materials like blue-gray glass and dry-hanging light-gray stones are used with dark metal plates to create a fresh and lively facade.
2017
2018
Project area:8815.7 square meters
Chief architect: Qian Xidong
Architectural designer: Lv Chaohao, Jia Qian, Zhou Jun, Zheng Yilin, Mao Chenglin
Structural design: Xia Lei, Zheng Xiaoqing, Huang Yanwen
Water supply and drainage design: Yijiasong
Electrical design: Hou Yuhui
HVAC design: Pan Dahong, Yi Kai
Intelligent design: Chen Jia
Curtain wall design: Chen Dong
Quantity Surveyor: Meng Ruitan
Interior design: Ye Jian, Sun Jun, Yu Zhixiang
SUPPORTING OFFICE BUILDING FOR MUNICIPAL MAINTENANCE IN QIANJIANG NEW TOWN by U A D in China won the WA Award Cycle 41. Please find below the WA Award poster for this project.
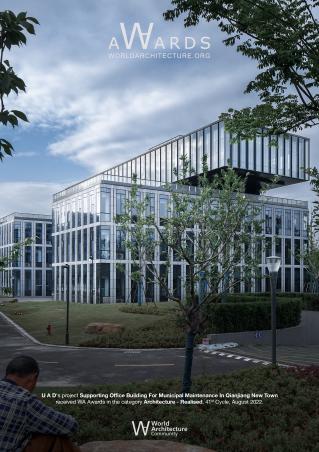
Downloaded 0 times.
