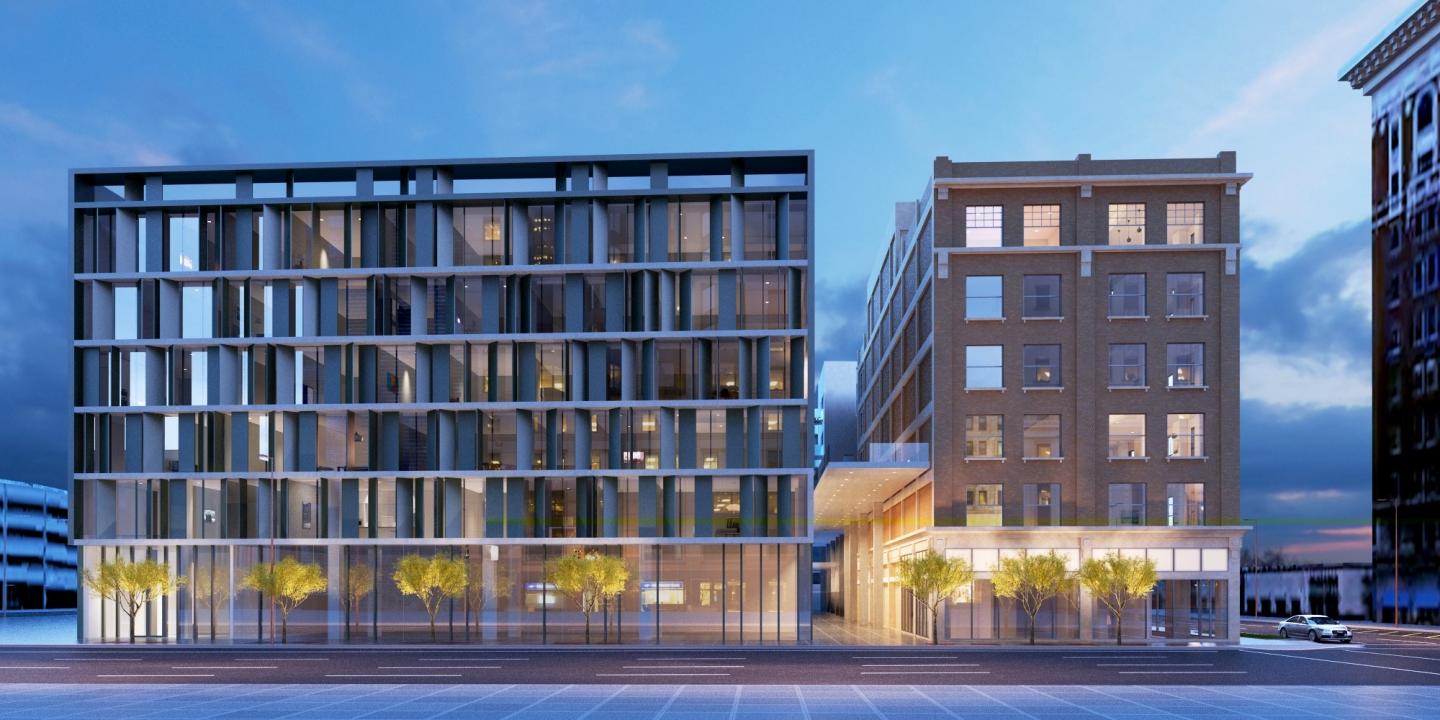The vision plan for the Redevelopment of the Barrister Building and the two adjoining properties is to promote a physical environment that reflects and contributes to our visual culture, while developing new forms of connectivity, enhancing the historic Barrister Building and surrounding neighborhood.
The historic prevention of the Barrister Building plays an active role in the design of this development. The building has a strong tripartite arrangement with the base and top floor. Scale and pattern of the windows and other details set clarity on the west elevation, to emphasize a defined entry. This particular perspective view of the Barrister Building sets a very strong identity along Central Avenue
The proposal consists of adaptively renovating the historic Barrister Building into urban residences and leveraging the first floor into active, pedestrian friendly eating establishments and distinctive shopping experiences. As an integral part of the overall urban plan, the proposal introduces two new residential buildings, one to the east and the second to the south as a well-defined horizontal and vertical neighborhood, in composition with the Barrister Building.
To preserve and enhance the view, the proposed South Building has a well-defined base. The base height is in alignment with the first-floor cornice line of the Barrister Building while providing a shaded cover and “green” pedestrian arcade. Following the vertical bay expression of the Barrister Building, the building to the south is developed to have a vertical expression with intent. The residence balconies are formed and screened by an angled screen running vertically from the second floor to the roof. This vertical expression adds richness in scale, shade, and more of a 3-dimensional expression while utilizing the South Building in context to the Barrister Building.
The proposed East Building is designed with an articulated base and lobby entry. The base height is drawn from the base of the Barrister Building. The base is intended to be kinetic and flexible. When “opened,” the parking structure behind can become venues for “active” uses and events. We envision as an example; food truck being aligned in the parking structure while the screen doors are open. The upper floor and overall architectural expression have its influence from the more recently completed buildings to the north of our location in downtown Phoenix. The fixed screens express movement with a forward-thinking approach to the building expression.
We envision each building contextually appropriate and forward thinking each with its own identifiable lobby entry at the ground floor. The buildings strive to have environments which are highly memorable and add to the vitality of downtown Phoenix.
2016
The Barrister Building will have 4,975 s.f. of retail at the first floor, 2,500 s.f.of restaurant at the lower floor, and 35 residences on the upper five floors. The new East Building is designed to have up to 4,000 s.f. of retail along Jefferson Street, with design options of moveable / active louvers to open and close during “active” events such as hosting food truck events within the parking structure behind the louvers, while activating the streetscape. This building will also consist of 47 residences.
The new South Building consists of 32 residences served by 189 parking stalls, accessed from Madison Street. The parking will have one floor underground and two floors above ground, full screened and integrated into the overall design.
A rich pedestrian connection is being planned between the Barrister Building and the East Building. Additionally, each of the three buildings will be connected at the third floor via pedestrian walkways and greenscapes to enhance connectivity and reinforcing the pool, amenities, fitness, and seating areas.
Peter Koliopoulos AIA
Dudley Campbell AIA
David Logan


