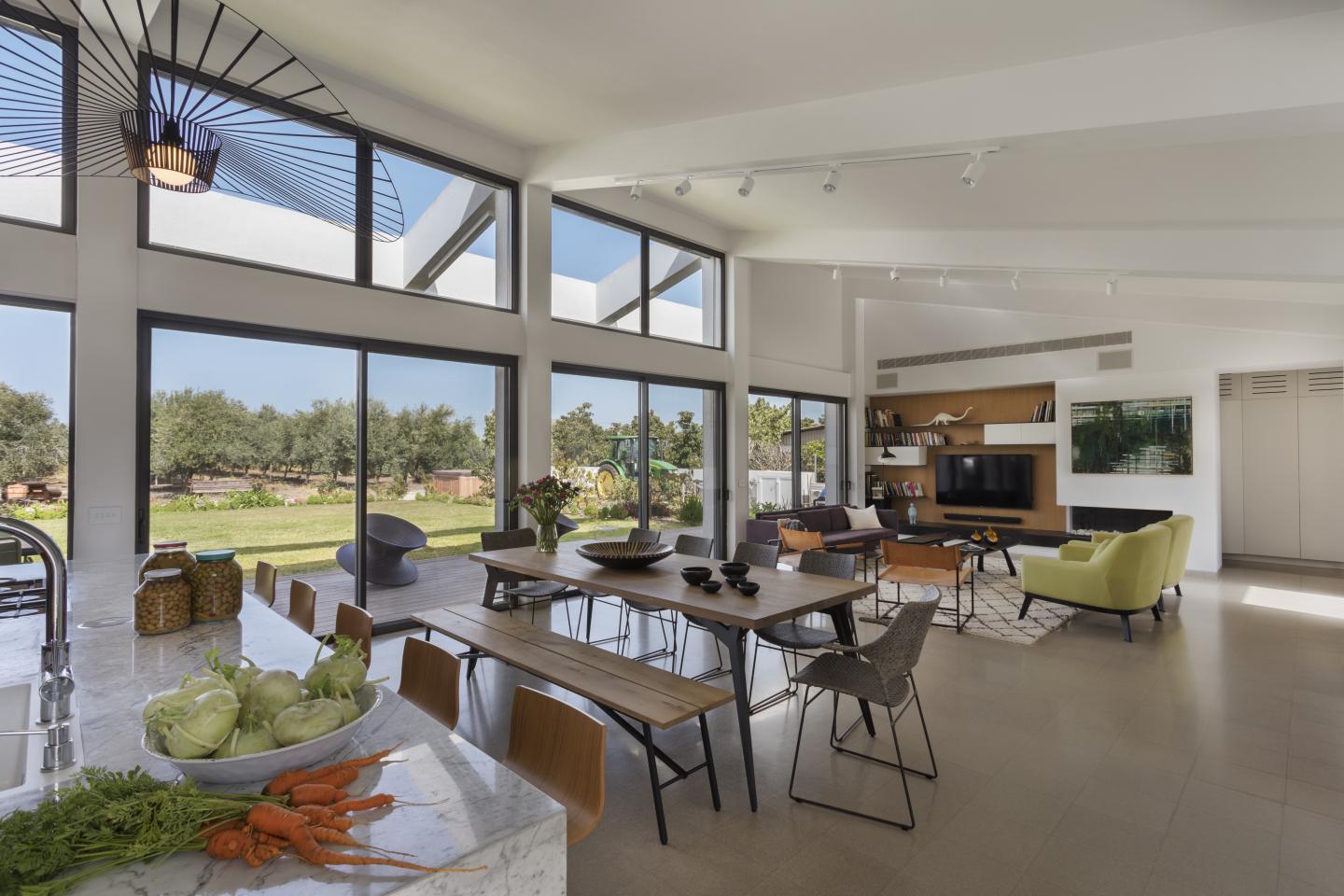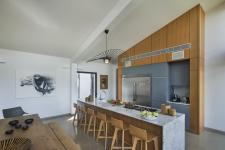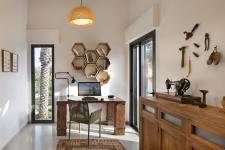Down to Earth Living in the heart of an Olive Grove
This family of five dreamed of living in the countryside, and after a period of caravan living, they finally settled in the house of their dreams. Interior designer Keren Gans weaved natural materials with luxurious furniture and artwork, turning this home into a dreamy reality
The owners of this property had been dreaming of a house in the countryside. As the design plans progressed, the originally planned rustic design was replaced with a modern and cozy one that naturally blended with the property’s surrounding olive groves.
The family wanted a house in the countryside that would provide them with a grounded living experience and a plot of land for olive production from the surrounding olive trees. The plot, which contained a pre-existing old and dark property, was purchased around a decade ago. After several years, the family parked a caravan on the land and lived in it, whilst building the home of their dreams. The challenge faced by Interior designer Keren Gans, was to create a modern - yet wholesome and cozy - property that would embrace and complement its surrounding nature.
"The earthly connection was created through the use of natural and harmonious materials, with a clever color palette that created a flow between the spaces, whilst still maintaining the unique character of each and every corner”, explains the designer.
According to Gans, all items and elements were hand-selected, furniture and lighting were imported from Europe, and art pieces by local Israeli artists were curated, alongside pieces handmade by the property owner himself.
The entrance to the house opens into a large space divided into three distinct areas including the living room, the dining area, and the kitchen, all overlooking an endless view of olive trees.
Two green and one eggplant-colored sofas were chosen for the living room, along with two minimal leather armchairs. In the center of the living room area, the designer placed two long and narrow iron coffee tables and a neutral rug to bring the whole look together.
The minimalist oak dining table and bench were designed by Gans in collaboration with a local furniture designer, and minimalist lighting fixtures were installed in the high sloping ceiling in the central space.
For the master bedroom, the designer chose warm greige tones with delicate textures as a backdrop for the bed.
In the teen girl’s bedroom, Gans designed an oak closet with transparent glass doors, with the intentional untidy look being part of its charm. Two vintage commodes, designed by Gans, were placed next to the desk, and crates were hung on the walls as shelves. The room was painted a dusty rose coat combined with a delicate diamond-shaped wallpaper.
The bedrooms of the two older boys were designed in a minimalistic style. An airy design in blue and green tones pays homage to the boys’ biggest passion: the sea.
An informal long sofa was chosen for the TV room, made of three layers of mattresses and colorful cushions, alongside handmade iron tables all imported from Paris. A heavy wooden desk, handmade by the owner, was placed in his home office, along with an iron lamp and hexagon-shaped shelves.
The owner’s grandfather was a shoemaker, and so the designer chose to hang some of his old workshop tools on the home office wall.
A bamboo deck stretches along the garden with two long tables surrounded by mint-colored chairs that pop against the neutral deck background and complement the homey feel.
2022
2022
Owners: A couple and their three grown children
Plot: 300 sqm
Interior design: Keren Gans
Architecture: Alon Ben Nun







