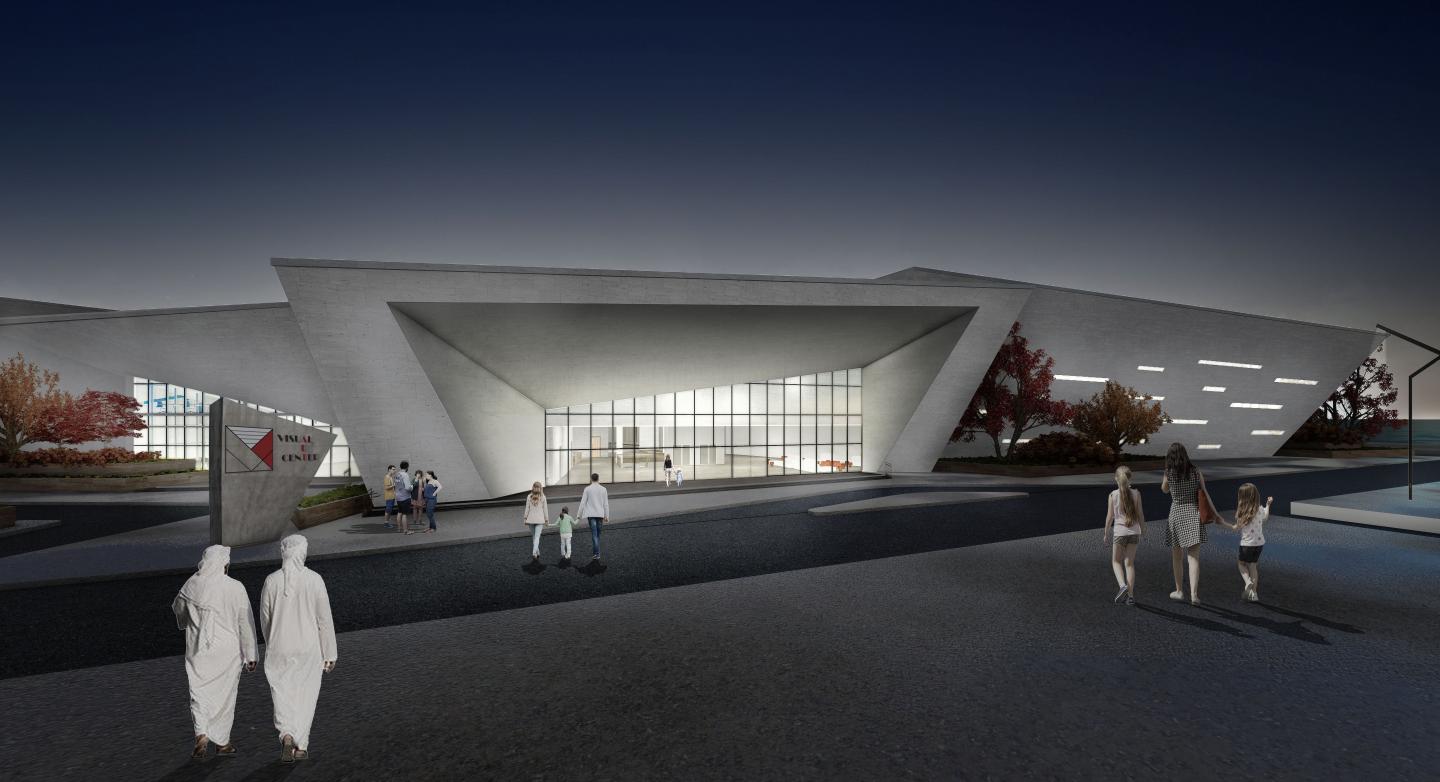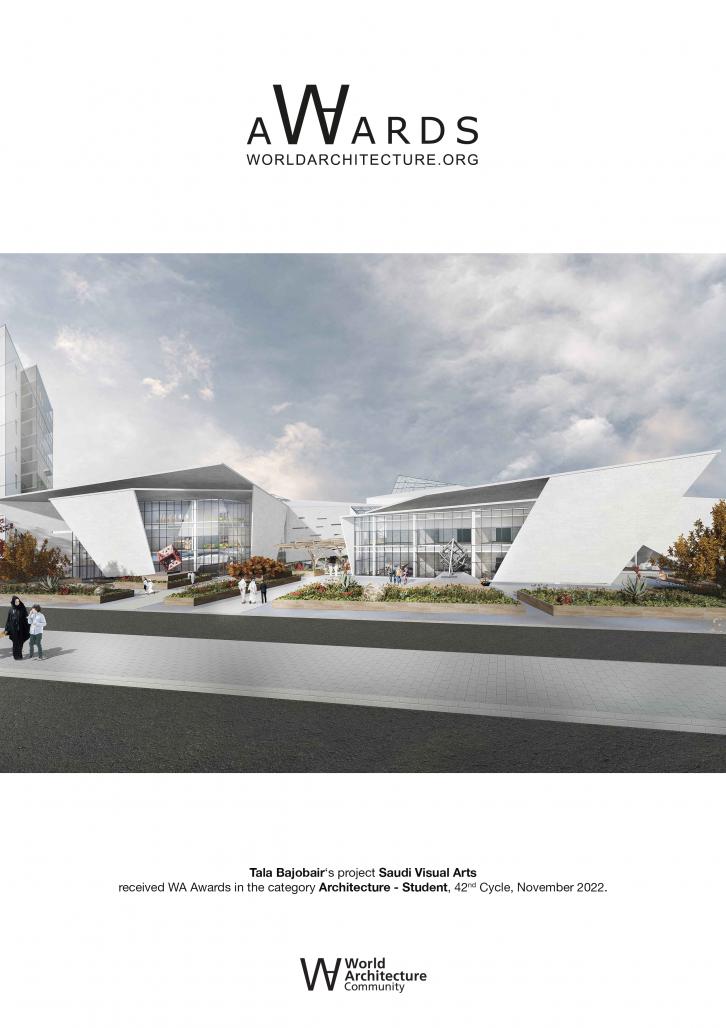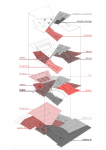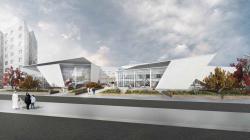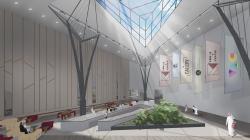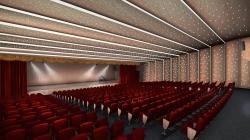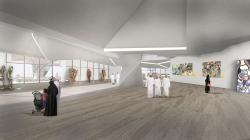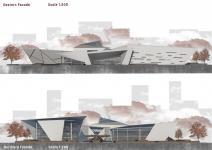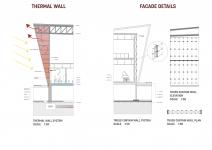This Project Proposes to create a Visual Arts Center for the City of Jeddah, Saudi Arabia, in order to create a diversified hub for both Locals and visitors to Explore, enjoy, Socialize, and Learn.
Saudi Arabia has a Very rich Artistic history that has not been taken advantage of, rich families with money power, and connections were able to educate themselves artistically, while average families struggled with self-learning, high tutoring costs, and the Lack of exposure.
The design approach for the Visual Arts Center emphasizes the fragmentation and disorientation of the
artistic process including Learning, Applying, Practicing, and Exposure. The concept was translated into an impurity, threatening the harmony and creating a deconstructive act, to meet the needs of the future without disregarding the past.
This Project will offer entertainment as well as educational Aspects from Dance, music, Pottery, and fine arts classes in the educational sections to numerous galleries and a theater to help with exposure for the community and artists.
The galleries consist of 3 main spaces that revolve around a journey of art in Saudi Arabia over the years. the first gallery will start off in the basement in a dark area resembling a maze that shows the struggle of Practicing Arts previously in the country, the path, later on, takes them to the upper ground floor to explore the modernized version of the Arabian Art in a more relaxing atmosphere. Finally, proceeding to an outdoor gallery for fresh air and a beautiful view of the red sea, where more traditional Art will be presented to allow such culture and fine arts to be seen even from outside of the building while visitors are exploring the beach.
This project will be located along the red sea in Al-Korneesh road, Obhur al Janubeya District. In Addition, the Project has a site area of 23,000 Sqm.
2022
Structural Studies :
There are 3 main structure systems used in the overall building, the ground floor, educational spaces, and Parking Basement a flat Slab structure was used to help reduce the cost of construction. while in the theater area steel frame structure was used to help increase the span in its needed function. Lastly, the Public Hall used a tree structure connected to a space truss, to insure a large span, and aesthetical design, and help create natural sky lighting.
Facade Systems:
Glazed facades on the northern part of the building exposed to the red sea view used a truss curtain wall system, to ensure consistency in design.
In addition, the Glass systems are designed to be translucent Building Integrated Photovoltaic Panels, to ensure the overall efficiency of the Building.
Thermal Wall:
Since the Southern Facade of the building will be facing the most sun exposure, a thermal wall is designed to help release the hot air from the building and allow geothermal cooling to work by bringing cold air circulating from the red sea in underground tunnels.
Student: Tala Bajobair
Instructor: Dr. Marwa Abuhassan
Saudi Visual Arts by tala bajobair in Saudi Arabia won the WA Award Cycle 42. Please find below the WA Award poster for this project.
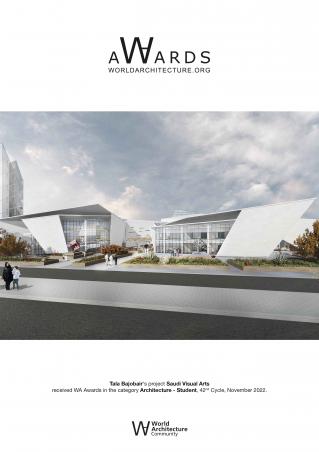
Downloaded 0 times.
Favorited 3 times
