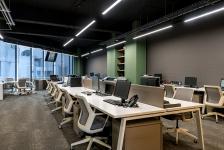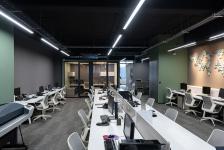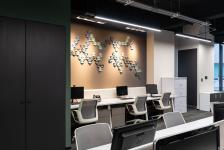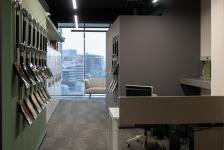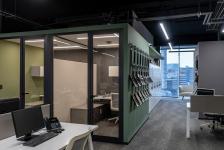One of the main challenges of this project was to make the most of the triangular floor plan to achieve the greatest functionality for this corporation. The correct design of the building gave us a very free floor plan and since it was required that the entire floor be used, the different areas were organized on two axes parallel to each of the facades, resulting in a very spacious and light-filled environment.
The address is made up of 4 private singles, two meeting rooms and services. A box was defined that contains the offices for the individual work of each director that have a glass front to take advantage of the light that enters through the facade. The private ones form a wide corridor where a meeting room with a work table for 10 people and another, right at the end, in a residential format to carry out remote presentations and meetings in a more relaxed format that enjoys the spaciousness and brightness of the location.
The operating area is completely open and maximum height was used to achieve a work environment with everything necessary to ensure the well-being of all employees. A couple of closed offices were assigned for managers who require privacy in their activities, boardroom tables for small meetings between colleagues or with visitors, and a cafeteria that he also decided to leave in a closed space.
The warmth of the materials stands out, which, in combination with the color palette in gray tones, generate a pleasant contrast between the black slab and the wooden floor. The furniture, in addition to being light and functional, was organized according to the work teams, achieving a highly productive environment in which the green accents stand out.
2021
2021
Category: Corporate
Location: Mexico City, Mexico
Start: February 2021
Conclusion: June 2021
Area: 290 m2
Project design: ARCO Contemporary Architecture
Arch. Bernardo Lew
Arch. José Lew
Arch. José Memun
Collaborators: Oscar Sarabia, Azucena Santillán, Miguel Ocampo, Fernanda Villareal, Federico Teista, Cynthia Luna, Beatriz Canuto


