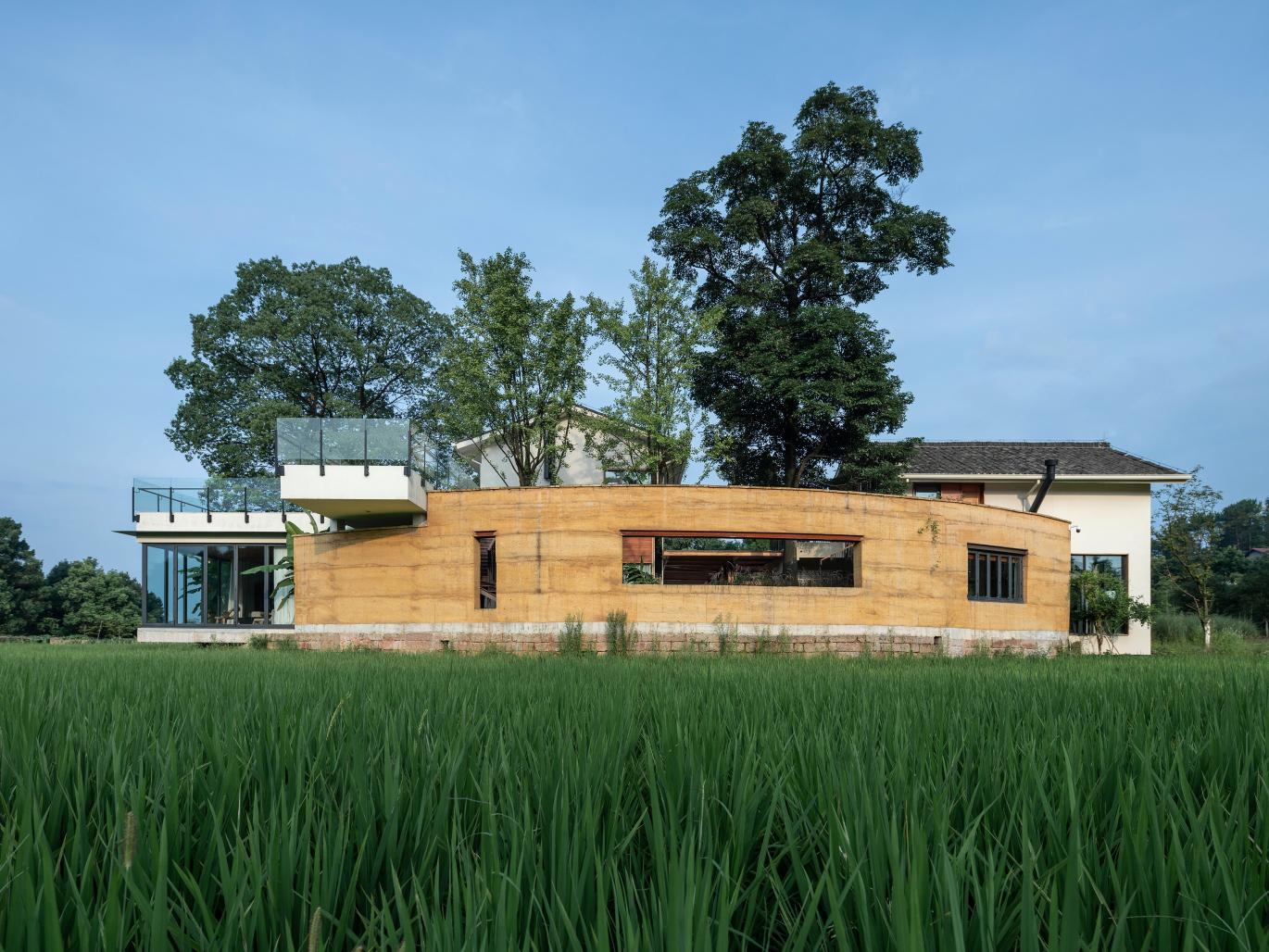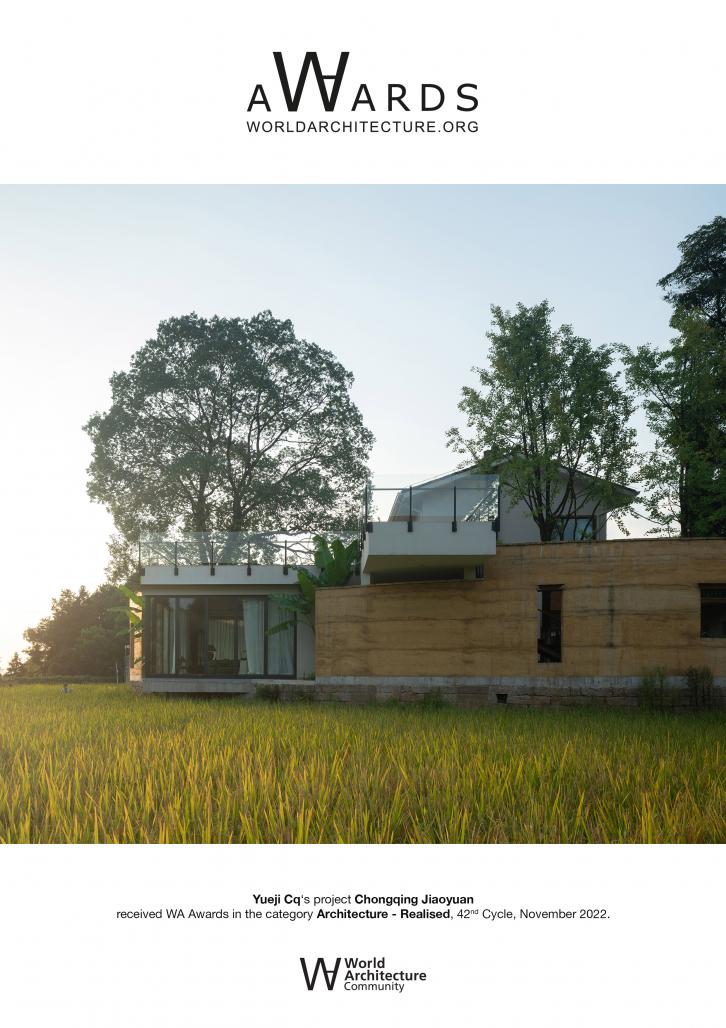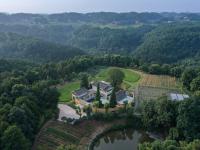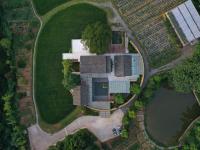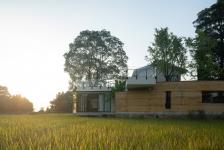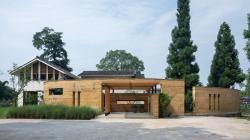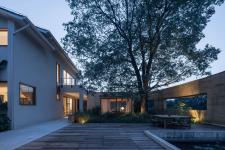Perhaps in our mind
There are vague and persistent memories
About breeze and trees
About soil and crops
——JIAOYUAN
Environment
The project is located on a horseshoe cliff in the suburb of Chongqing, with lush trees and wide vision. It is a typical pastoral landscape in Southwest China. There are various kinds of folk houses built of stone, brick or rammed earth around the site. The buildings are distributed in groups or stand alone, and retain the construction features of different periods of rural development and the trace of old and new replacement. Each residence has its own yard or roof terrace as a living space and crop drying place. The proprietor yearns for the simple rural life and hopes to build their own farmhouses on this land. Paddy fields, fish ponds, orchards and pepper fields are cultivated around the house. This is a real farmhouse that grows on the ground. Designers began to think: how will architecture integrate into such architectural texture and landscape order?
Design
In Building Dwelling Thinking,Heidegger proposed that building is really dwelling and dwelling is the manner in which mortals are on the earth. And he described the interdependent relationship among people, land and architecture with “poetic dwelling”. In the open field, wind, trees, light, water and shadow converge on this land. It seems that there are no restrictions, but the site texture, ancient trees and pastoral features are all binding on your design. We hope that the architecture as a participant rather than an intervener will integrate into the site with a rustic quality.
Round, seems to have a natural affinity with the site. It blends into the land with a broad attitude, rather than cutting and occupying it bluntly. It is a natural choice to establish a dialogue between the building and the site through the circular rammed earth wall. There are many holes of different sizes on the wall. It makes the building more transparent and creates a space of flowing senses.
Five square buildings with different functions are scattered among site. First, break the continuous interface and let the closed wall breathe. Second, keep the four original camphor and phoebe trees in the site, and let them become the landscape of architecture. Finally, the building and the circular wall form multiple courtyard spaces, and you will be able to capture unexpected scenery wherever you stop or turn back.
The form of circle and square is a judgment based on the context of place. In terms of scale, the building will be more relaxed and more space will be left for nature. There is no need to deliberately create, the building and the wall naturally enclosed six courtyards. The courtyards permeate each other,
making people in the buildings seem to enter the countryside.
Space
Entering the JIAOYUAN,there is a long slot hole in the screen wall. The line of sight was blocked but not completely cut off, so that we could see the courtyard and the trees in a blur.
Turn left and push the door, the vision opens slowly. In the middle of the courtyard is a waterscape, and the tree growing alone in the pool. This picture shows the tension of collision between loneliness and vitality. The wooden veranda becomes a transitional space between architecture and courtyard. Light, wind, and scenery extend into the building without hindrance through pillars and gratings.
Turn past the living space at the end of the veranda. On the right is the transparent activity room, and on the left is the road leading to the backyard. Plantain trees are planted on one side of the road. On the one hand, it adds vitality to the environment, on the other hand, it reduces the scale of the road, and strengthens the space transformation from receiving to releasing.
The centennial camphor tree in the backyard is the core of the space. What a pleasure it is for a few good friends to chat in the shade of a tree. The pond beside the tree broke through the wall and stretched out. And the water lilies in the pool seems to connect with the green ocean in the distance.
A corner of the study breaks through the rammed earth wall and passes into the rice field, floating on the green color. The design of the corner is “None”, without any shelter and frame, and the pillars are hidden on both sides. After the French windows were closed, a pastoral landscape painting was framed on the roof and floor.
As a human activity area, the roof terrace extends outwards and wants to be closer to nature. The terrace connects the bedroom on the second floor and can be stepped up from the side yard. Surrounded by two big trees, the terrace becomes an excellent place to rest and watch. The cool wind caresses my face, and it’s all green in the field of vision.
Construction
Rammed earth wall is a common construction method of traditional dwellings in Southwest China. It has simple appearance and strong climate adaptability. However, due to the defects of traditional technology, its structural strength and moisture resistance are poor. The modern rammed earth technology is adopted in the design to realize the rustic shape of the external wall. During the construction process, the material ratio is adjusted repeatedly to achieve the desired color and texture. The construction of large-scale openings on rammed earth walls is also a big challenge. Innovative rammed earth construction technology is adopted to achieve the expected results.
Explore
Living in a city full of tall buildings and noisy sirens, do you sometimes stop suddenly and have the idea of seclusion in the countryside.
The project of JIAOYUAN in Chongqing is a rural construction exploration of returning to the countryside, and discusses the expression of locality. Fully respect the characteristics of the rural mountain texture and original vegetation, the building integrates into the site and nature with a modest attitude. There are rich courtyards between the building and the circular wall. Rammed earth, white walls and grey tiles constitute the main colors of the building, making it quietly perch in the fields. Outside the courtyard wall, silver fir, rice seedlings, fruits, pepper and other growth vigorously. JIAOYUAN is the spiritual home with wind, trees, soil and crops.
2018
2020
Area:750 sqm
Architectural design:Yueji Architectural Design Office
Leader designer:Li Jun,He Biao,Tian Qi
Design Team:Li Tao,Xu Xiangdong,Zhang Qian,Wang YuanSheng,Wu Meng,Wang YueDong,WangChao,Li Feiyang
Chongqing JIAOYUAN by YUEJI CQ in China won the WA Award Cycle 42. Please find below the WA Award poster for this project.
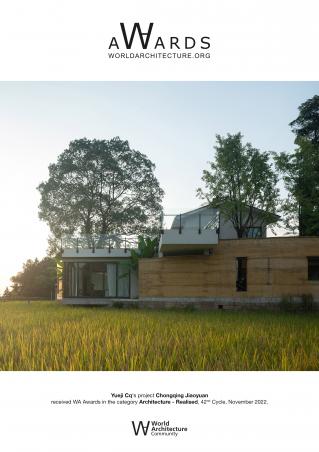
Downloaded 0 times.
