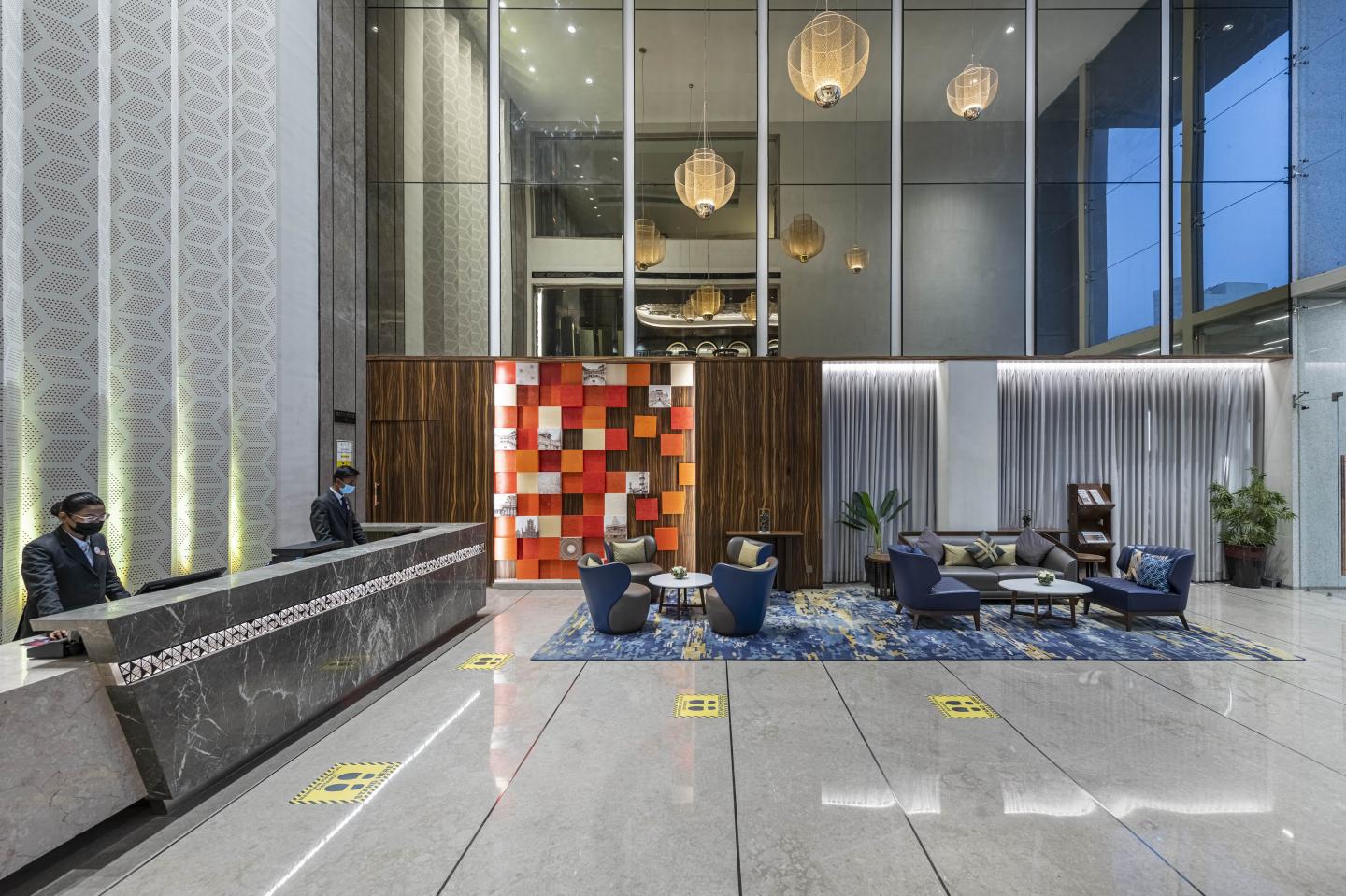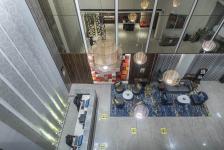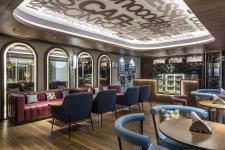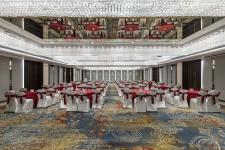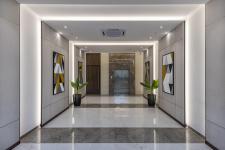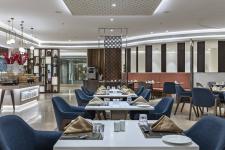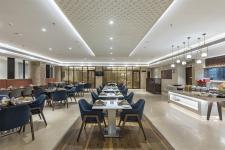Located in the land of palaces, villas, temples, and other architectural masterpieces, Jamnagar, the ancient capital of Saurashtra, Hotel Sayaji adds to the city's imperial majesty. This astounding hotel, sprawling over 55,000 sq. ft., elevates bliss to new heights by presenting the rich contextual tradition and it’s artistic roots. The overall architecture has been contemporarily characterized by minimal aesthetics, with a theme illustrating a unique identity inspired by Saurashtra's rich infrastructure, art & craft, and its ideologies highlighting the vibrant colours and influences from indigenously found art décors. The boutique hotel is developed under the inspiration of splendid architectural treasures. It is becoming a popular choice amongst travellers these days due to its spectacular design crafted by the design team of Designers Group.
Alongside the changing lifestyle, there seems to display a tremendous increase in aspects of leisure and relaxation, particularly in the form of travel and adventure. Travelling for business, the benefit of refreshing the soul, and gratifying the need for adventure has resulted in a surge in the hospitality industry over the past couple of decades. It is thus the responsibility of architects, hospitality designers, and hoteliers to design facilities that reflect India's rich tradition while also ensuring a sense of calm among travellers. Sayaji Hotel is an exquisite example of a traditional contemporary hotel, designed to incorporate all users' demands under a roof and embrace the connection to the city's cultural and heritage roots.
The concept was to add a high-end extension to the hotel. At first glance, the colour scheme of the property emanates grandeur, reflecting the local art dosed in vibrant colours that balance the contemporary decor. To support an impactful functional strategy, the overall layout is precisely illustrated in a revolutionary design scheme encircling public areas on the ground and the guest area on the upper stories. The reception backdrop is a balanced composition of bandhani art, and on the right, the space highlights the square modern wooden coloured embossed art. The ceiling accented with lights in a traditional jaali pattern accomplishes the overall spirit of the area. In the public and guest areas, the primary wall is washed white featuring traces of wooden textures. Along with these, the decorative features integrated throughout the hotel are inspired by the region's traditional artwork, with tapestries adorning the areas as the prominent artefact embracing the indigenous art.
The banquet hall, located on the ground level, is adorned with a crystal chandelier, a brown mirror ceiling with a gypsum finish, and a tapestry in uxorial fabric fixed with a clipping system. Then there's the public restroom, which has a modern Italian marble vanity counter with aqua-coloured mosaic tiling on the rear wall.
The buffet restaurant known as CRAVINGS features a modern hanging light hovering over the island buffet counter and an MDF carved screen with Bandhni pattern with PU polish, and a private dining room overlooking the restaurant.
The resort boasts three different types of rooms, each with its unique attributes. The distinctive design features in the standard room are Bandhani colours and a modern design of Bandhani pattern is applied in a contemporary style as a graphic wall cover on the rear wall. The executive suite room is an open space with a modern, brightly coloured suite design with bandhani pattern framed art on the headwall. The premium suite room (formerly known as the Honeymoon suite) features an open bathroom concept with refined sober colours underscored on walls.
The hotel's most intriguing area is the Moon Tree Cafe located on the first floor. It is an entirely modern cafe with statement coffee names inscribed on the ceiling. Its modest demeanour and characteristics are interwoven through enchanting furniture and collectivist material choices, instilling an exuberant and timeless feeling in the surroundings. The inquisitively designed cafe adds a luscious, vibrant, and energizing vibe to the overall ambience.
Ultimately, with a transnational design and aesthetic yet an indigenous highlight of influence, this remarkable hotel generates a dynamic encounter, standing out from all the widely adored sights in Jamnagar. A culmination of the rich heritage and architectural grandeur of Jamnagar—Sayaji aims to impress and captivate the attention of guests with stunningly simple design elements by local craftsmanship, communicating the essence of Jamnagar.
2018
Typology: Hospitality
Location: Jamnagar, Gujarat
Area: 55,000 Sq.Ft
Photography: Prashant Bhat Photography
Ar. Khozema Chitalwala
