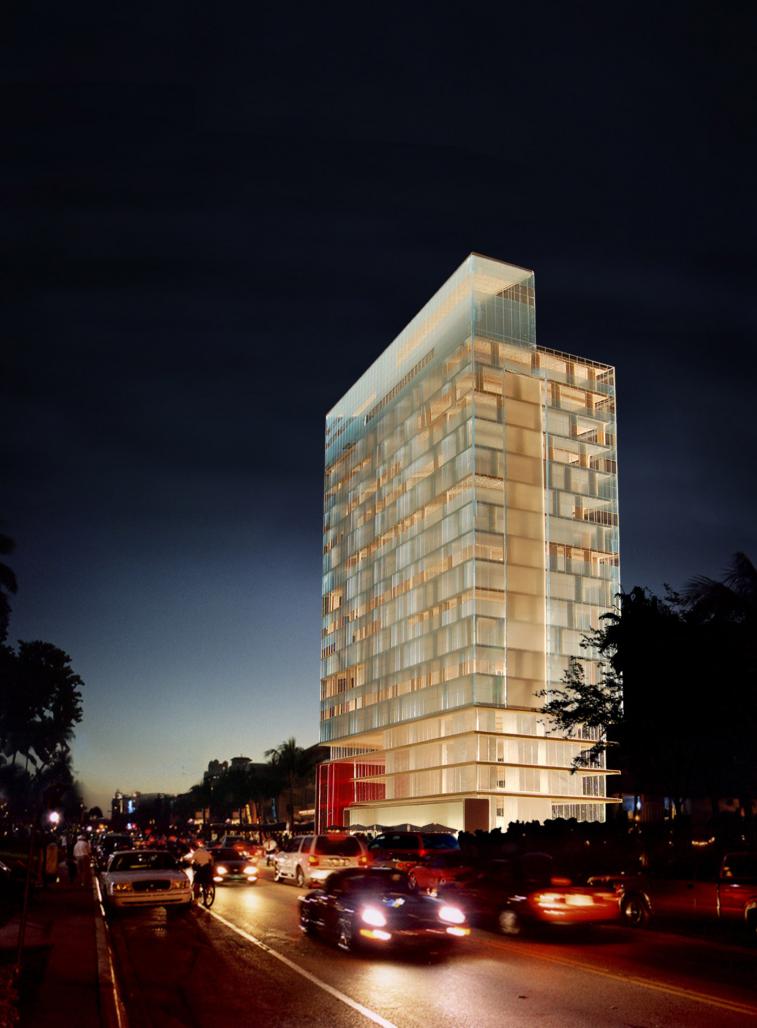The expansion of Arizona State University, both in physical terms and in enrollment, has put continued pressure on Tempe’s residential market, and created one of the highest density residential areas in the valley. The low density of older neighborhoods directly around the campus has resulted in a myriad of solutions resulting in a mix of ad hoc infill and adaptation of single family residential for multifamily/student use. Disproportional parking demands and extraordinary occupancy has put considerable strain on the fabric of the city, displacing residential to outlying areas and increasing vehicular traffic to the campus additionally straining streets and parking demand in and around the university. The transient nature of the student population is taxing on both residential and commercial markets, with localized population nearly tripling in size during peak enrollment.
The LandSource Tempe residential complex is a market driven response to these pressures. Its high density residential, self-contained parking, proximity to the campus, ground floor commercial is an ideal mixed use for this site. At 90 units per acre this project provides the optimum density within walking distance of the campus and within 4 blocks of two light rail stations. The mix of units from single bedroom flats to two-bedroom lofts provide a spectrum of residential options for students, faculty and families desiring to live in the university area. The provision of ample parking appropriately manages the impact of vehicular traffic and promotes pedestrian circulation to and from the campus.
2013
The project encompasses 134 loft style condominiums just east of Rural Road on the north side of Apache Boulevard. The project replaces a deteriorating 1960’s two-story office development and on-grade parking lot. The condominium portion of the project is organized toward Apache Boulevard with commercial retail/restaurant space on the first floor, live/work units and residential amenities located on the second and third floors of the tower with typical residential floors composing the upper levels from the fourth floor to the eighteenth floor. A three-level elevated parking structure has been located at the north side of the property to house the required parking for project. The upper level of the parking garage is an amenities deck with two story loft style condominiums surrounding a pool and picnic or barbeque amenities, shading elements and appropriate desert landscaping. The amenities level is accessed by a bridge connection from the fourth floor of the residential tower. The mix of residential units includes two story lofts, two story live work units, as well as the more affordable studio, one- and two-bedrooms flat style units. Each unit is provided with operable windows and sun friendly panels to promote proper shading and appropriate privacy. The upper-level units incorporate small private courtyards at the rear of the units.
Peter Koliopoulos AIA
Dudley Campbell AIA
David Logan


