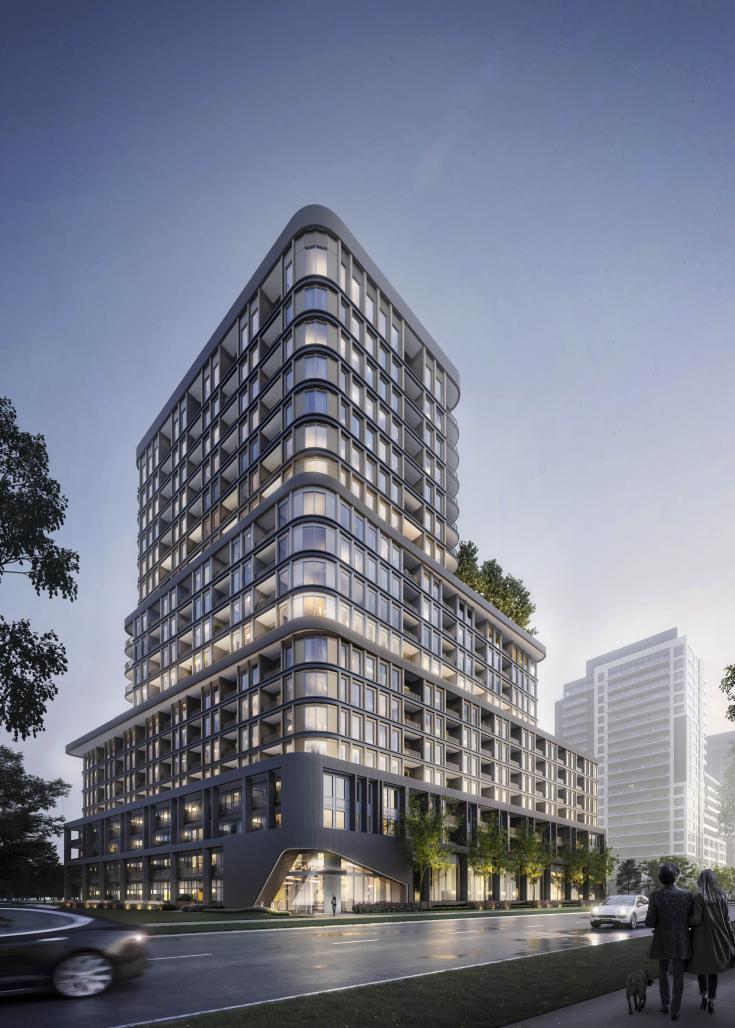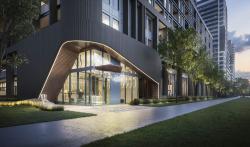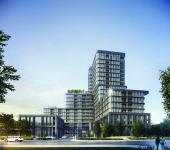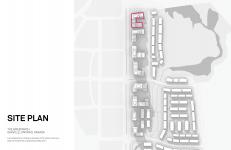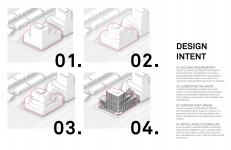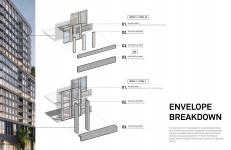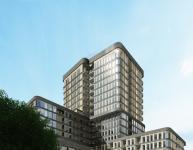The Greenwich is an iconic landmark along Trafalgar Road in Oakville, Ontario, Canada.
The Greenwich serves as a gateway building for North Oakville, which posed the question; what defines a building? The Greenwich is ultimately defined through subtle massing moves and a refined envelope system. The 20 storey building, is modeled with soft, rounded edges and positioned through a series of pivotal moves – allowing the zoning, setbacks, and programmatic requirements to be satisfied.
The envelope can be broken down into simple components but through their application, subtle variation, and materiality the building develops a unique character and distinguishes itself within the context.
The pivotal moves of the massing are ultimately punctuated with the curvature on the main corner of the building. This curvature, punctuates the common axis and helps define the landmark while referencing iconic architecture from other urban epicentres. From this main pivot, the push and pull on alternate façades work to animate the building form and therefore the surrounding streetscape. The curved edges of this building are wrapped through a series of vertical and horizontal elements. Strong horizontal bands are important in defining the physical movement of the form, but remain balanced through the vertical members across the façade. Using these elements to articulate the envelope, the building achieves harmony proportion and scale and are executed with modern materials in a contemporary manner. A sophisticated neutral colour palette featuring soft, textural materials of precast members, metal panels and sleek window walls all work in harmony to compliment the visual balance created in every step of the design.
What The Greenwich offers is an example of expressive design, both through massing moves and contemporary cladding that meets the functional requirements of the client and municipal needs of the City. Ultimately through defining the building in mass and envelope, The Greenwich operates as a landmark and gateway for this transformative community.
2022
Site Area - 5914 sqm
Gross Floor Area - 270,000 sf
Height - 20 Storeys
Architects: Kirkor Architects , Toronto
CGI - Pureblink, Toronto
