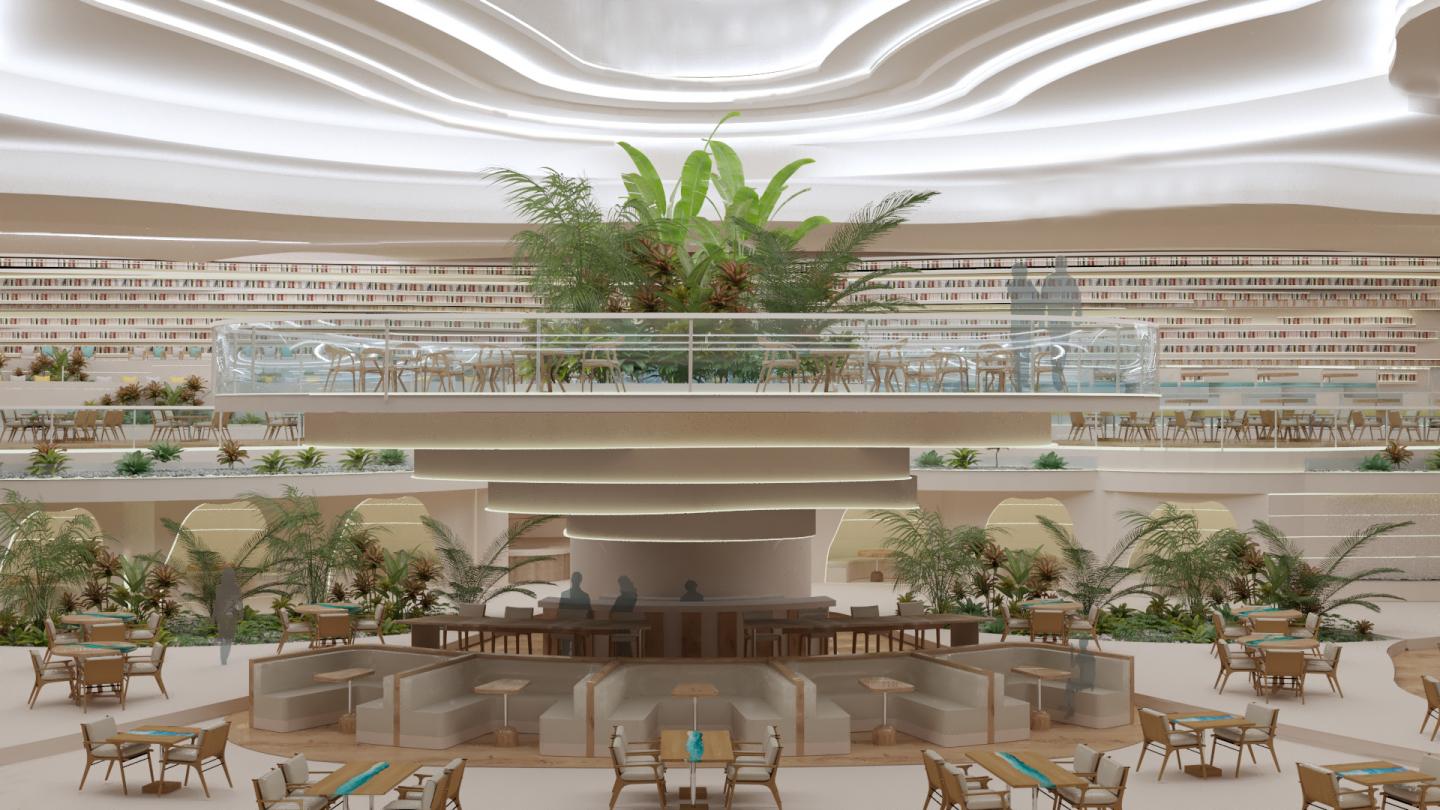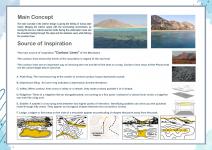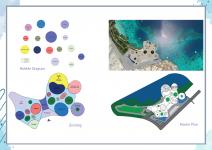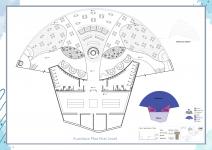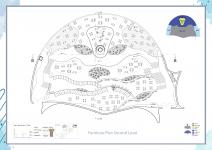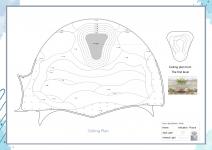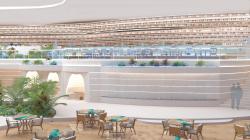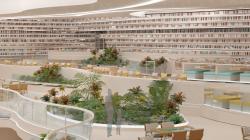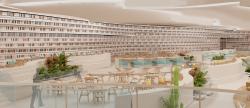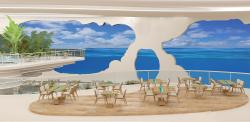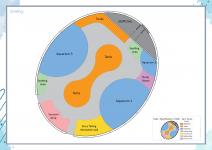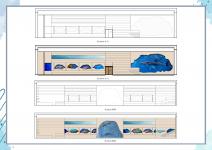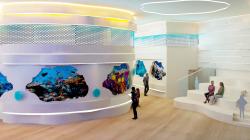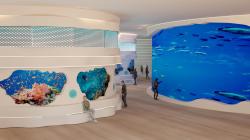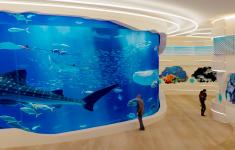-Introduction:
Jawhar Marsa Alam is an “Underwater cultural Hub” which acts as a mixture between an aquarium and a marine cultural center which helps in spreading awareness about marine life and marine creatures. It will aim to achieve a save and sustainable space for marine creatures, while educating people in a fun, creative, and interactive ways. It is a touristy location that will helps Egypt internal and external tourism. Its main design concept is merging the interior space with the surrounding nature elements “Mountains, Sea, Sky, and Greenery”. The main source of inspiration are the contour lines of the mountains. The main color scheme will be beige color of the mountains and sand, and shades of blue of the sea. The materials will be sustainable, clean, and some will be recycled materials.
-Location:
Marsa Alam: It is located 274 km south of Hurghada, Egypt on the west coast of the Red Sea. It is Well known for its soft sand and clear blue water, Coral reefs, About 5,000 dolphins live there, Hammer shark, Colored and spotted fish, Turtles, and Dugong.
-Sustainable Development Goals “SDGs”
The project focuses on targets that achieves these SDGs Goals:
Goal number 14 “Life Below Water”
Goal number 13 “Climate Change”
Goal number 12 “Responsible Consumption and Production”
-Project Amis:
1-Understanding ways of supporting a better life through interior design in underwater culture hubs.
2-Investigating new ways in usage of recycled and non-toxic materials in underwater culture hubs.
3-Formulate a design program of an underwater culture hub to achieve a better life through interior design.
4-Encourage sustainable tourism.
5-Educating People about Marine Life.
-Design Concept:
Its main design concept is merging the interior space with the surrounding nature elements “Mountains, Sea, Sky, and Greenery”. The main source of inspiration are the contour lines of the mountains. The color scheme used is beige color of the mountains and sand, and shades of blue of the sea and sky. The materials will be sustainable, clean, and some will be recycled materials.
-Project Zones:
Entrance
Reception
Library café and restaurant
Aquarium
Marine museum
Awareness and educational hall
Workshop
Kids play area
Gallery
Theater
Administration Area
Vip Zone
Toilets
Inner courtyard
Parking
2021
The Project Area: 45 acre, Zone1 Area: 2400 Meter*2 , Zone 2 Area: 1700 Meter*2
The space helps in spreading awareness and educating people about marine life and marine creatures. While using sustainable materials, and interactive ways.
Zone 1 “Restaurant and Library Café”:
This zone consists of Library Café Where people can read while having drinks or eat, and a restaurant. This Zone height is 11 meters, 5 meters of them are under the sea level the sea acts as a natural aquarium for the guests and 6 meters start at the sea level which shows the mountains and sky. It achieves the design goal by merging the indoor with the outdoor.
Zone 2 “Aquarium”:
-Seeing and learning about marine creatures
-Interactive smart screens
Systems Used:
- HVAC system
- Sound system
- Lighting system
- Fire system
-Natural ventilation
-Natural Lighting
-Solar system
-Recycled Materials
Project by: Yara Akram Fawzy
Under the supervision of:
-Prof. Dr Rasha El zeiny
-Prof. Dr. Ola Hahem
-Assoc. Prof. Dr. Hoda Madkour
-Assoc. Prof. Dr. Dalia Ezzat
-L.A. Tarek Mohamed
