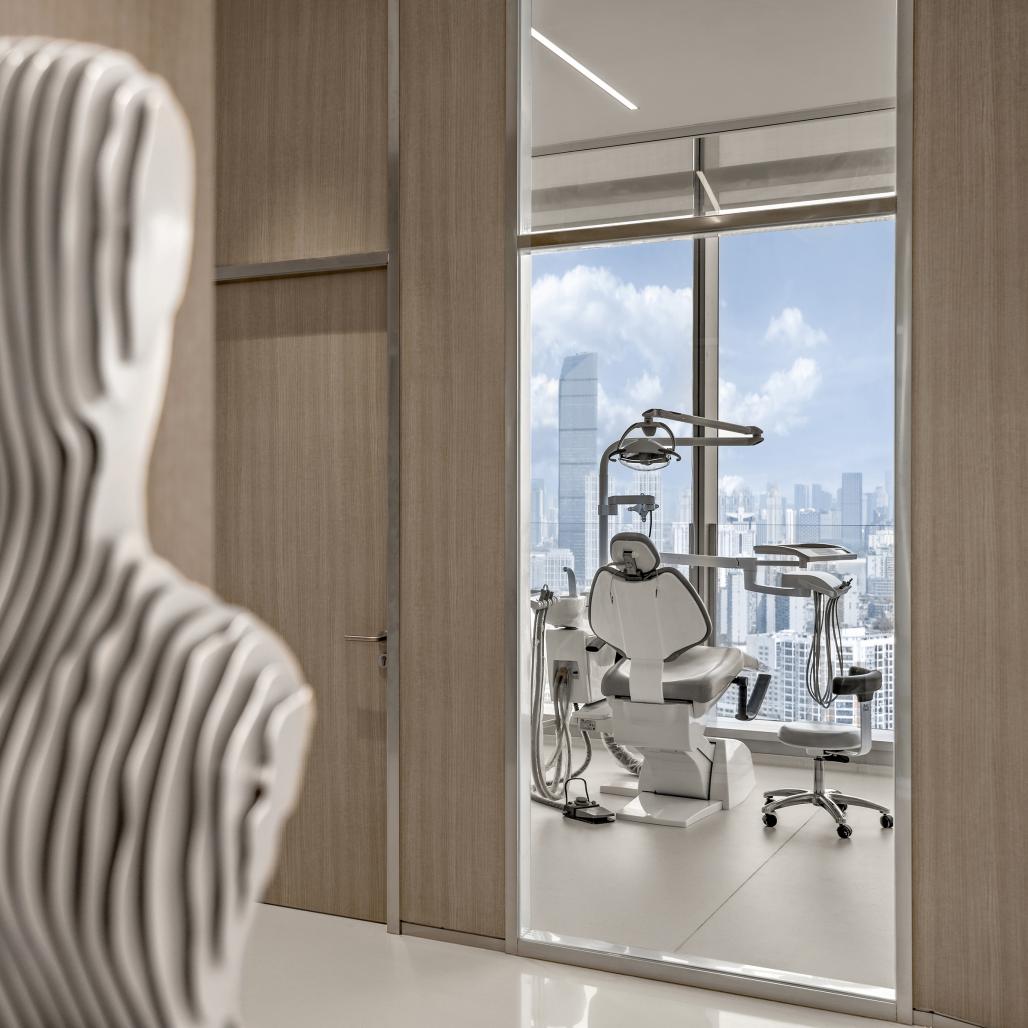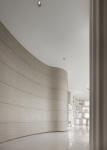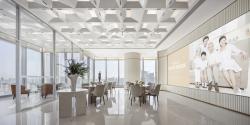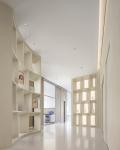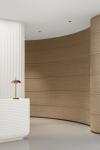WIT Design & Research:First Clinic of Taikang Dental | A Friendly Space
According to the ancient Chinese philosophy
building houses in the sky makes people closer to their belief.
WIT Design & Research won the bid to design Taikang Dental at the towering Henglong Plaza in Huhan City. Sitting on the 29th floor at an altitude of over 100 meters, the clinic may be the tallest in China, which, high up in the sky, looks like a clinic “on the cloud”, echoing the ambition and values of Taikang.
Project Overview
Covering an area of 1,300 m2, the first high-end dental clinic of Taikang houses 16 dental chairs and provides family services including general diagnosis and treatment, periodontal care, digital implant, facial management, and pediatric dentistry. A significant move to integrate oral medicine and insurance, the space offers lecture rooms to high level experts and service areas to high net worth customers of insurance. Besides, the design attempted to incorporate the functions of communication and exchange shared by all public spaces. With enhanced customer experience, Taikang Dental is devoted to the delivery of professional dental treatment and quality oral health management.
Challenge·Old Design Paradigm
Mr. Luo Zhenhua, the director of WIT Design&Research, wishes to challenge the old design paradigm of clinics which feature a long and narrow corridor, provide a solution that integrates medical service with insurance, and eventually eliminate people’s fear toward seeing a dentist. The creation of a friendly space, which has long been the practice of WIT Design&Research, has become even more meaningful.
C Solution/Living Room on the Cloud
As a result, the traditional corridors were replaced by halls, which are more spacious and functional. Apart from being used for lectures, exchanges, interactions and art appreciation events, these halls make patients feel more respected.
No longer made up of numerous “boxes”, the clinic has nearly all the rooms next to a window, where patients will feel like sitting on the clouds while looking out, and therefore calm their anxiety. New functions have also been added to cater to the demands of customers, including private rooms for both treatment and consulting, lovely rooms for children, and rooms for insurance lectures.
The interior design is characterized by a number of curved walls, refined artistic paint, wood grain wallpaper, and soft lighting, providing a reassuring and relaxed atmosphere for the patients and a most contributing environment for the staff to perform well.
C Value·Patient Friendly Space
In Ancient Greece, Hippocrates and Aristotle, two reputed doctors, both studied teeth alignment. In the 21st century, digitalization has been widely used in Orthodontics all across the world. The same disruptive changes have also been felt by the medical spaces over the course. Alongside their synchronization with medical technology advances, the spaces now are expected to be more friendly—whether they can make patients feel secure, respected and relaxed will not only be a test for medical staff but also space designers in the long term.
When patients walk in without feeling butterflies in their stomach, frowning their eyebrows or holding their breaths, but rather appreciate the clouds outside the window while waiting for professional treatment, another important step has just been made in promoting the friendliness of medical consultancy.
2022
2022
Project Information
Project Name: Wuhan Henglong Clinic, Taikang Dental
Client: Taikang Bybo Dental Group
Project Location: Wuhan, China
Space Type: Medical Space
Space Area: 1300㎡
Interior Design: WIT Design & Research
Design Website: www.witarch.com
Lead Designer: Luo Zhenhua
Design Team: Tao Rui, Niu Qianxuan, Zhao Gongpu, Tian Changxin, Chen Wenyi
Photography: Zheng Yan, A Thousand Degree Visual
Short Film: Xiao Shiming
Project Planning|Le Brand Strategy Agency
Copywriting Agency | NARJEELING
