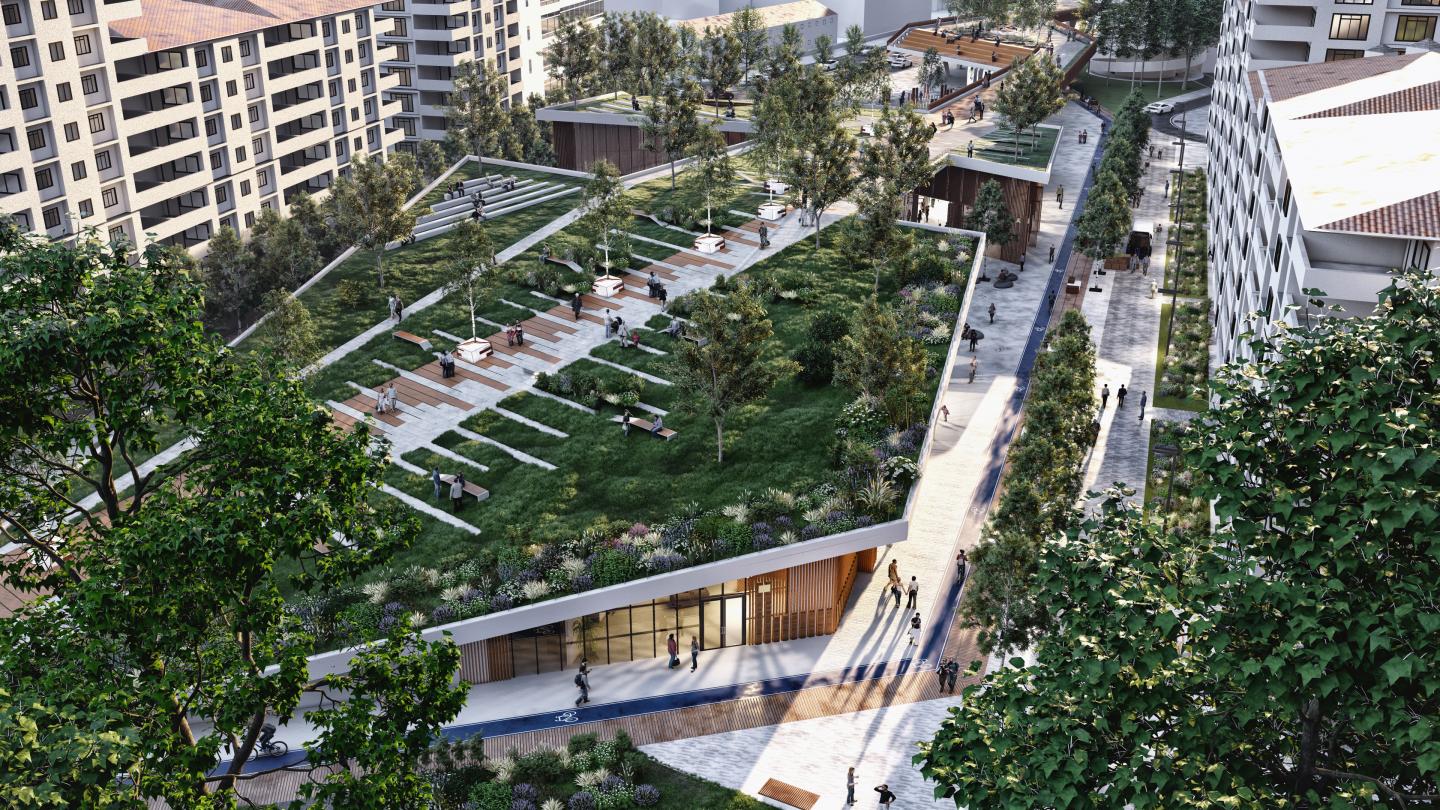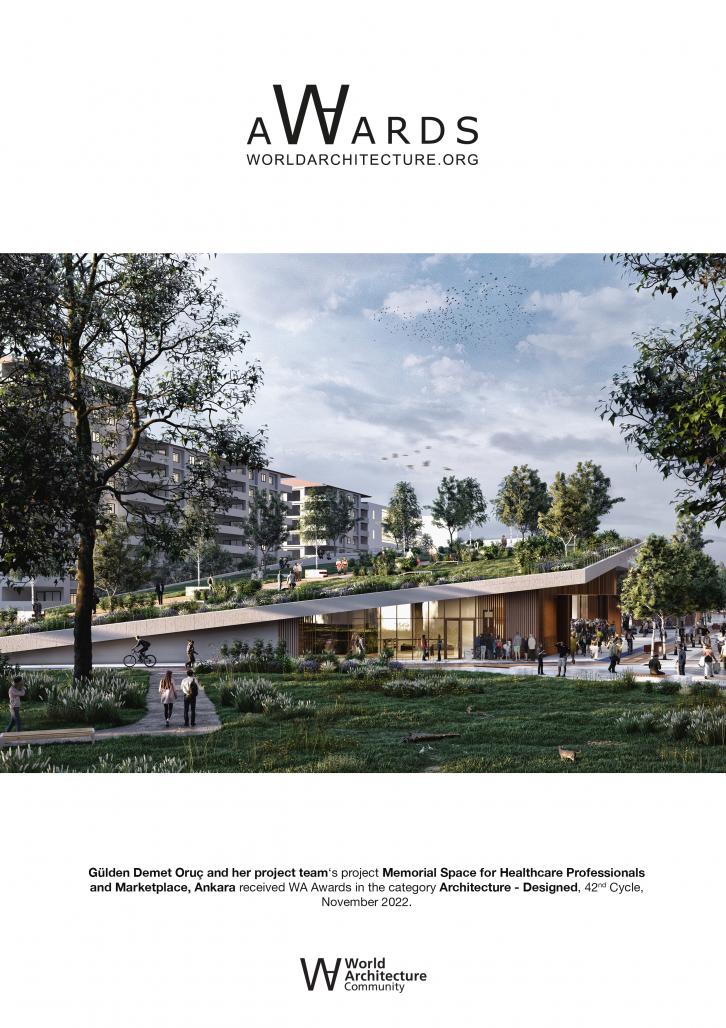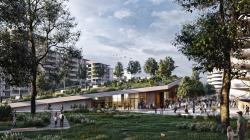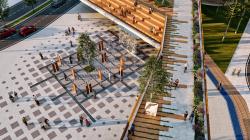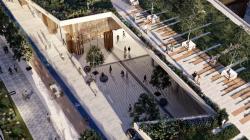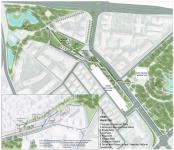The project, designed for an area with low physical environmental quality and heavy traffic in the capital Ankara, aims to meet two exaggeratedly irrelevant public functions, such as a memorial place for the healthcare workers we lost in the fight against COVID-19 and a marketplace used by the public. The etymological origin of the word Sihhiye, which is the name of the project location, refers to the fact that the area hosted health institutions and the Ministry of Health buildings in the history of the country while it is a traditional trade center at the same time today. Within the scope of the project, in addition to the memorial place and the marketplace, the pedestrian platform and the urban park on the roof of the marketplace that ensure the continuity of the pedestrian circulation and the green network were designed to increase the ecological and sociological quality of the city. The most challenging aspect of the project is the solution of a function that requires calm and respect, such as the commemoration area for healthcare workers, and the marketplace, which is the noisiest and lively area where shopping activities take place in the city, in such close interaction. In addition, connecting Kurtulus Park and Abdi Ipekci Park with an elevated pedestrian platform while doing this, to connect the two parks into a larger biotope that is more ecologically valuable, creating a continuous green network through the urban park designed on the roof of the marketplace express the most original value of the project. Instead of waiting for a special day to remember healthcare workers, one of the goals of the project is to commemorate them with respect and calmness in the ordinary course of life. Collecting rainwater, contributing to the ecological quality of the city with pollination gardens, and providing sustainable support to the city by producing its own compost from the marketplace with vegetable and fruit wastes are also the ecological concerns of the project.
SHORT STORY OF THE MEMORIAL
Known as the "pioneer tree" with its altruistic, courageous, protective, curative, and humble attitude, Birch (Betula Alba) exhibits a character that overlaps with healthcare professionals. For this reason, Betula Alba was used throughout the project to refer to heroic and self-sacrificing healthcare workers. Memorial space basically consists of six components: homage steps, Birch, water, corten blocks, decking, and light sticks.
Water: Water in the memorial area symbolize the life revived, together with the aquatic plants in it.
Homage Steps: It is a sightseeing and awareness space created by directing the designed platform to the memorial area. It is aimed to provide passive participation with a glance from the steps to the memorial every day of the year.
Birch and Corten Blocks: Birch, located in the center of the memorial area and larger than the others, symbolizes the healthcare workers who continue to fight and the hope they give us; besides, Birch trunks on corten blocks represent healthcare workers who have passed away. Because healthcare professionals are in our lives for 12 months of the year and 12 timezones of the day, 12 blocks consisting of corten and polycarbonate laminated birch trunk prints were designed.
Lighting Bar: The lighting bars represent the fact that health workers illuminate the dark days we are in, and the hope they spread around.
MARKETPLACE
Wooden sliding panels used on the facade make the area flexible for various weather conditions and functions. The sliding panels also contribute to the air flow, allow for the visual permeability with the surroundings, and provide a completely open facade when necessary. In addition to the neighborhood market that will be set up seven days a week, service areas such as a kitchen workshop, headman's office, municipal police, seminar rooms, study workshops, baby care room and storage areas have been designed to increase the vitality and use of the marketplace.
UPPER-SCALE DESIGN STRATEGIES
Transportation System and Accessibility: Within the project’s scope, a design strategy has been adopted that provides an uninterrupted pedestrian connection between Kurtulus Park and Abdi Ipekci Park both from the ground level and from the upper level consisting of the elevated pedestrian platform and the green roof of the marketplace. An integrated public space was designed, including the memorial and the green roof, and the transportation system was facilitated by supporting it with alternative systems like bicycle and scooter.
Green System: The holistic green system was proposed on the city scale to restore the connections between the isolated green areas. The green continuity between the two parks is ensured both at the ground level by preserving the existing natural values and at the upper level by using the walkable green roof and pedestrian platform while providing pedestrians with an uninterrupted green experience between these two parks.
SUSTAINABLE APPROACHES
Ecological and Sociological Strategy: With the open green area, social and physical mobility is encouraged; moreover, it is aimed that different social groups can use the space within the same time period for different purposes. In this scenario, the memorial space has been evaluated as an urban meeting/gathering point.
Rainwater Storage and Rain Garden: Rainwater collected from impermeable hard surfaces is guided to the pedestrian platform, cleared of organic loads and heavy metals with the rain garden plants used, and stored in the underground warehouses created below the platform.
Compost LAB: With the "Compost Lab", which is designed to use the organic wastes produced in the marketplace for the vegetative growth of the designed area. The other aim is to raise social awareness in a frequently visited area.
2021
Project Area: 12900 sqm
Impact Area: 65300 sqm
Marketplace: 3731 sqm
Memorial Space: 1300 sqm
Pedestrian Platform (Green and Walkable Areas on the Upper Level): 7250 sqm
Total Green Area (Including Abdi Ipekci Park and Green Roof): 33914 sqm
Other Service Areas (Cafe, WC, etc.): 760 sqm
Gülden Demet ORUÇ
Özhan ERTEKİN
Emrah YALÇINALP
Mehmet RONAEL
Buğra BOZKIR
Işık Sevinç KESKİN
Gizem KEPENEK
Emre KUL
Memorial Space for Healthcare Professionals and Marketplace, Ankara by Demet Oruc in Turkey won the WA Award Cycle 42. Please find below the WA Award poster for this project.
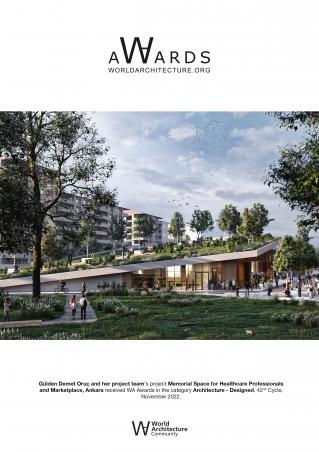
Downloaded 0 times.
