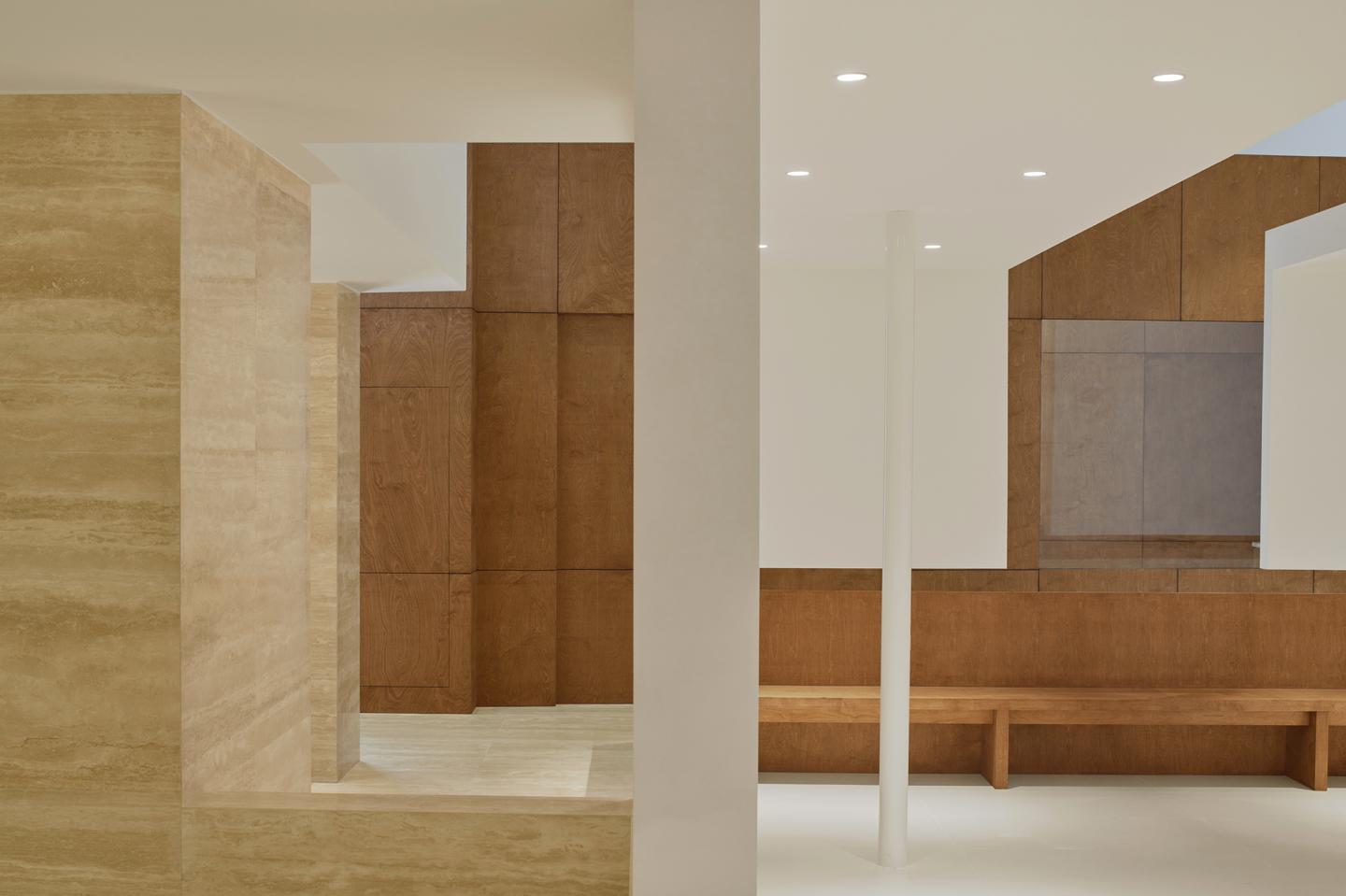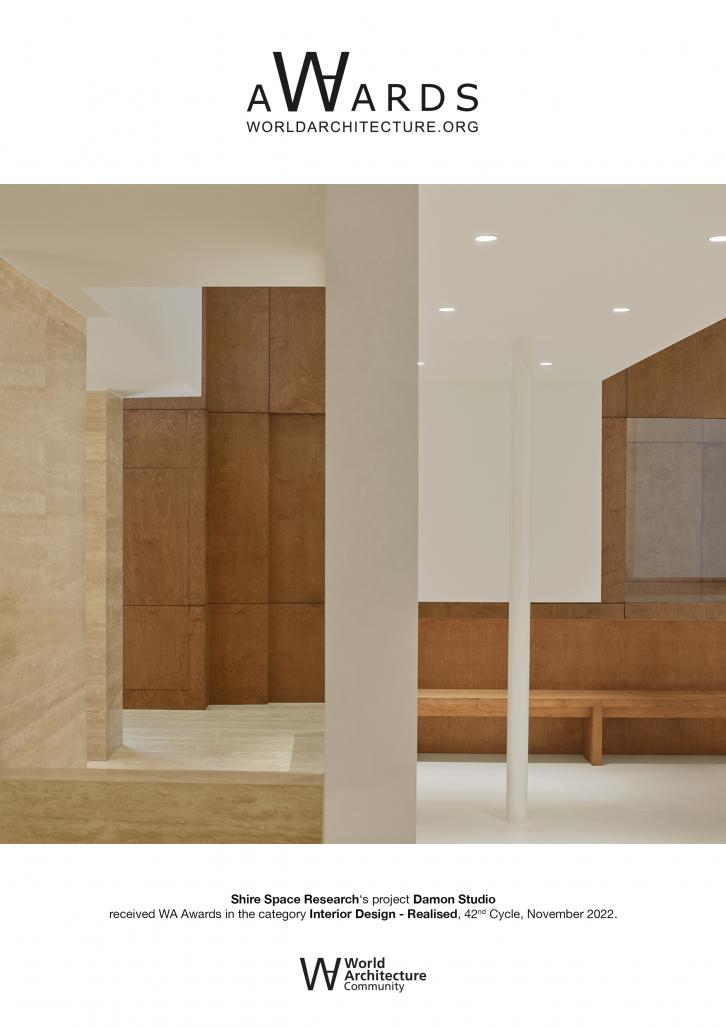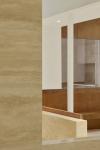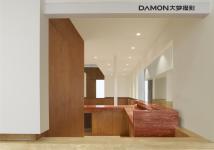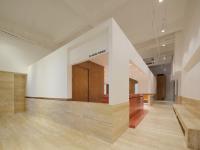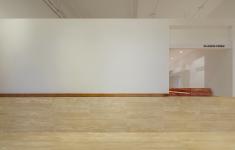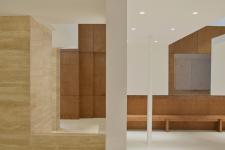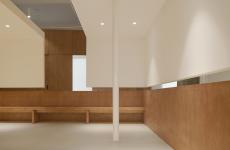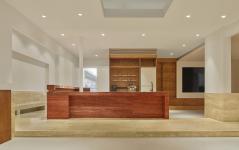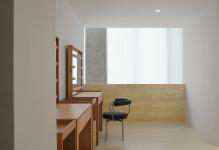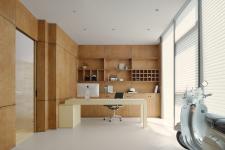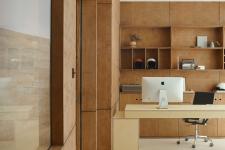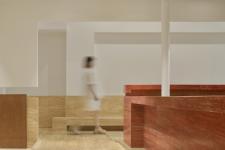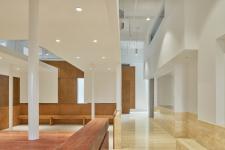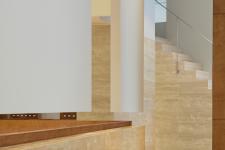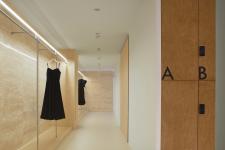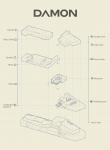Compared to previous photography studios that featured a blank-space setting to adapt to every-changing market trends, photographers nowadays tend to have a workspace that highlights personality.
Recently, the design practice conceived a workspace for photography studio Damon. Instead of following trends, this space conveys the studio's unique character. The major challenge and breakthrough of the design is the creation of spatial scenes and atmosphere.
Balance between art and function
The team approached the design based on Damon's demands for a workspace that is elegant, harmonious, rigid yet flexible.
The project is sited in a mall in Zhuji City. Occupying an area of 700 square meters, it has to accommodate four major functions, including business negotiation, office, photography studios and clothing display.
The key design considerations were how to balance art and commerce and how to create spatial settings and atmosphere based on functionality.
The design team divided the space into four blocks to accommodate different functional areas, based on the existing spatial form and architectural thinking.
Functional areas are configured in accordance with their respective attributes, and in a way of integrating with outdoor environment and natural light.
Circulation route as a part of spatial experience
Through spatial organization and the circulation route, the design team created a new space that interacts with users. The space brings users unique sensory experiences, while the users' behaviors and movements enliven the space.
The circulation route is naturally formed by adjusting the external forms and boundaries of different functional areas. It allows users to immerse in the overall spatial environment, and meanwhile enhances an interactive experience.
A sense of relaxation
The designers refined structural volumes and the relationship between the solid and the void, to shape the form of different areas. The formal design not only ensures interaction between different functional divisions, but only creates a playful holistic space.
Through subtle treatment, the solid blocks seem to float in the air, appearing lightweight.
The design team created enframed views in the space. Diverse material textures endow the space with a unique atmosphere. The mix and match of different material textures and colors enrich the spatial experience, and produce a unique visual effect.
Natural wood and different stone textures make structures more tactile and intimate.
The coordination between form and materiality injects order and emotions into the overall space. For this project, the design team created a calm, elegant yet dynamic space for Damon Studio. The emotions conveyed by the space subtly strengthen customers' perception of the brand.
2022
2022
Project area: 700㎡
Design firm: Shire Space Research
Chief designers: Gao Cheng, Zhang Run
Design team: Gao Cheng, Zhang Run, Li Yunxiang, Wang Kaidi, Tong Liwen
Damon Studio by Shire Space Research in China won the WA Award Cycle 42. Please find below the WA Award poster for this project.

Downloaded 0 times.
