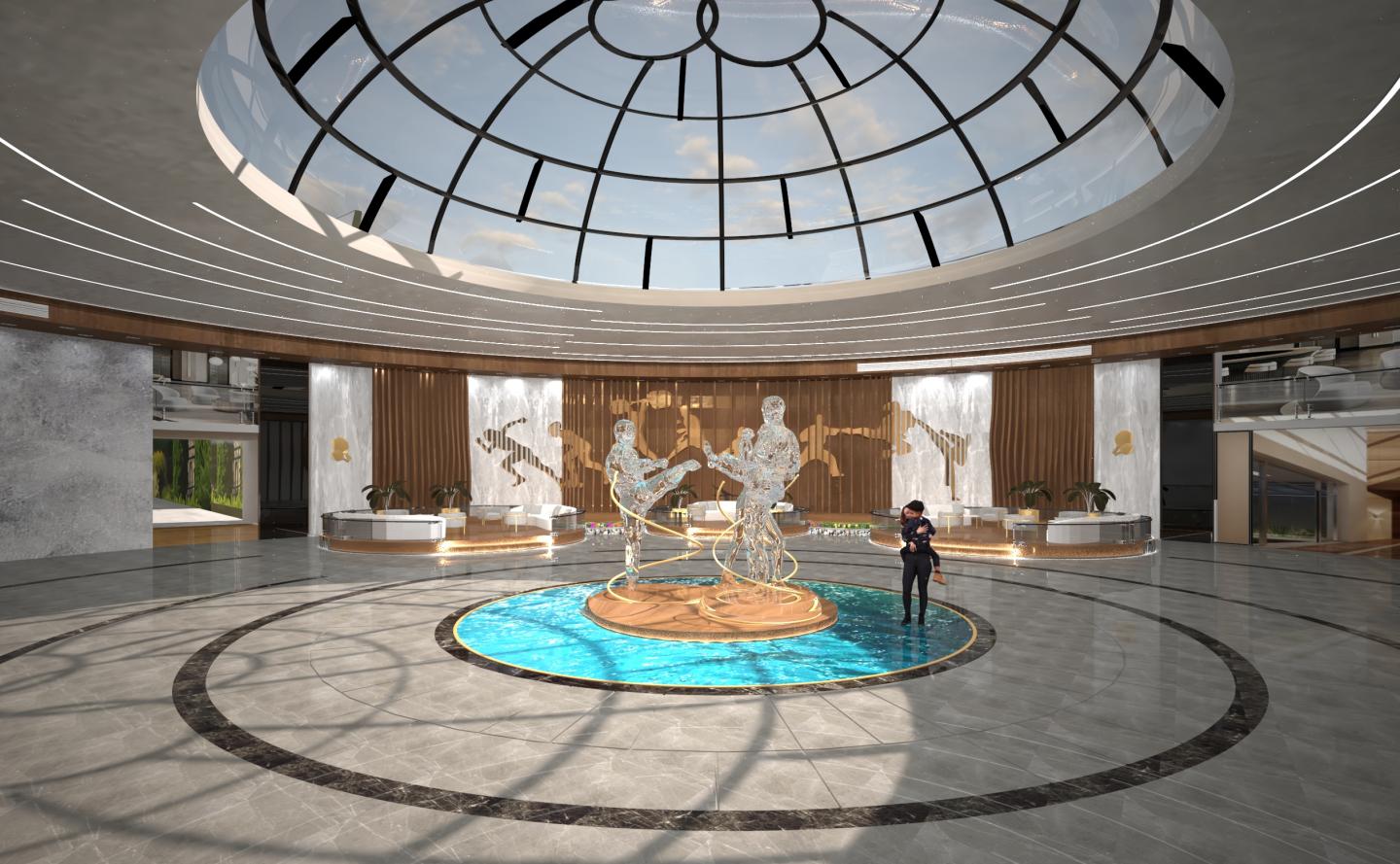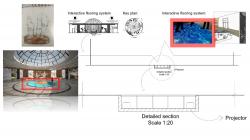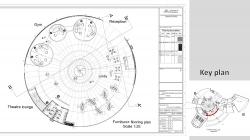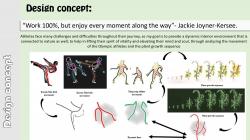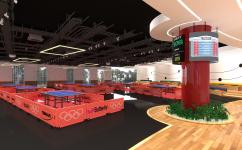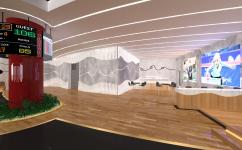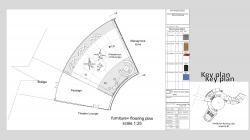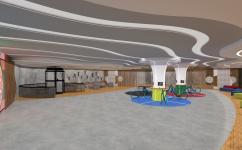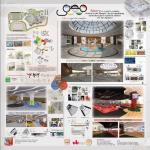"Masry" is a sports complex located in the Olympic city, New Capital, Egypt. Specialized in qualifying Egypt's individual sports talented athletes mentally and physically for the Olympics, through the design program of the project.
Project location: Egypt international Olympic city.
Selected sports in the project:
-Karate, Judo, Taekwondo, Weightlifting, Ping pong.
The whole project is designed to achieve this SDGs Goals & Targets, and the Egyptian initiatives as well:
Target 3: Good health and well-being
3.4: By 2030, reduce by one third
premature mortality from non
communicable diseases through
prevention and treatment and
PROMOTE MENTAL HEALTH and
WELL-BEING.
3.9: By 2030, substantially reduce the
number of deaths and illnesses from
hazardous chemicals and AIR, water
and soil POLLUTION.
Targeted Egyptian initiatives:
-Egypt vision 2030.
-Good life initiative.
Project Significance:
-Support Egypt to have qualified athletes in individual sports participating in the Olympics, and helping the Egyptian youth to discover their strong abilities, and work on developing them in order to fulfill their role in the society.
Project Concept:
“Work 100%, but enjoy every moment along the way”- Jackie Joyner-Kersee.
Athletes face many challenges and difficulties throughout their journey, so my goal is to provide a dynamic interior environment that is connected to nature as well, to help in lifting their spirit of vitality and elevating their mind and soul, through analyzing the movement of the Olympic athletes and the plant growth sequence.
Selected Zones:
-Lobby (The most important zone and considered the focal point in the project, and lead to different zones, designed to be dynamic which could be seen in the interactive flooring and the revolving sculptures in the middle of the zone)
-Entertainment Zone ( Designed to be an entertainment zone for the athletes but in the form of sports).
-Ping pong Zone ( Designed to be dynamic and connected to nature as well).
2021
2022
-The construction system is a space trusses structure system, and red bricks for interior walls.
-Using sustainable materials and good ventilation in the space.
Systems used in the project:
-Interactive flooring system in the lobby zone.
Technology used:
-Gaming table, and bicycle that generates electricity in the entertainment zone.
Software Used:
Autocad
3ds max
V-ray
Photoshop
It's an individual project
Under the supervision of:
-Prof. Dr Rasha El zeiny.
-Prof. Dr. Ola Hahem.
-Assoc. Prof. Dr. Hoda Madkour.
-Assoc. Prof. Dr. Dalia Ezzat.
-Assoc. Prof. Dr Ahmed AbdelElHalim.
Assistant: Hend Al Ansary.
