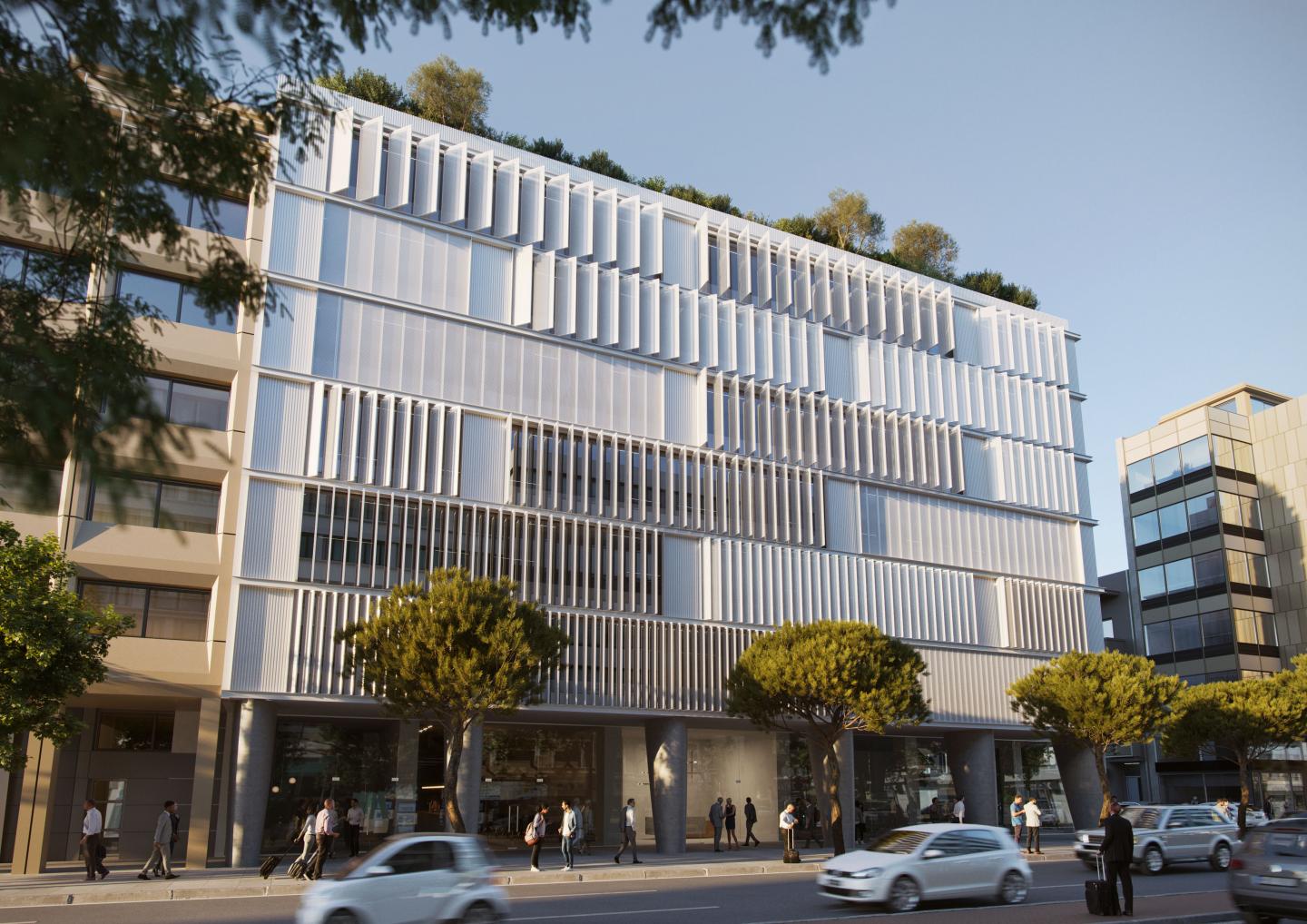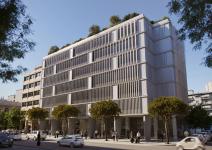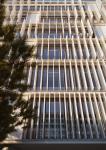From the existing 70s building on Syngrou avenue, the only preserved element is the load-bearing structure, while the facades and the interior are being redesigned to accommodate new office spaces and commercial uses. Three main principles form the basis of the design approach: The first examines alternative ways of viewing the monotonous building fronts of Syngrou, the second informs an unconventional treatment of the building envelope, and the third focuses on the sustainability of the design. The building emerges on a narrative canvas where different streams of investigations related to the existing and the contemporary, the familiar and the unfamiliar, the artificial and the natural, converge stimulating sensations and emotions that correspond to the certain atmosphere of the moment.
The new building envelope is seamed with successive zones of vertical blinds of different widths that cover the whole area of the facades in pursuit of an innovative homogenization. These perforated white blinds, which are operated by integrated light sensors, are treated as a full body textured skin in constant motion. ‘Playing’ with their asymmetrical ‘ripple’, as they transform the building according to the change of the weather or the time of the day, the design approach directly opposes the logic of the ‘heavy’, static, typical façade of the Athenian central areas. A dense garden grows on the roof, seeking the osmosis between building and nature, and offering users a common cool space for breaks and outdoor activities.
2020
In the strict building form, imposed by the existing concrete framework on the one hand, and the variability of the views through the blinds’ movement on the other, the stereotypical element of the surrounding urban fabric intersects with the surprise and variety sought by the architectural gesture. The new interior is shaped by using various types of cladding coatings or panels, from natural materials or from metals of graded reflectivity, going from the brightest to the most absorbent. In this way, the natural element and light are included in the design process influencing its degree of intensity and, by extension, the spatial experience. Using ecological materials, metal and glass in the free-standing panels, these were combined by shifting between one another, by sliding, whilst a strong juxtaposition with the “static” load bearing structure is achieved. On the borderline between architecture and scenography, these solid semi-transparent or transparent panels reflect or filter the light in a different way each time adding “depth” to the theatrical sensation of the architectural concept. Acting as regulators of the total composition, their arrangements prioritize the boundaries of the different uses highlighting their distinctions and overlaps. Overall, the orthonormal basis of the geometry provides the interior with a cohesive and memorable identity.
Architectural Design: Potiropoulos Partners
3D Visualization: Batis Studio






