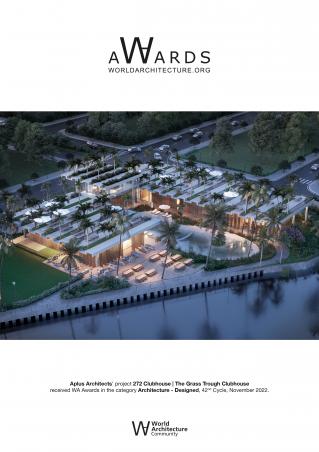The land area of 1ha was requested by the customer Aplus Architects to design a pier combined with a Clubhouse next to a small river in Bien Hoa, Dong Nai, Vietnam is the tropics is a newly leveled land, bare and lacking in trees.
The project is built to meet the cultural needs of the new residential area. We focus on finding solutions that bring shade from the whole to the details. The roof form is a one-way structural system that can withstand large spans combined with green troughs to create unique insulation for the Clubhouse block. Bring shade to the building, for the people inside it to enjoy the beautiful water view in the west with as much comfort as possible. The roof of the Clubhouse block becomes a place to serve people, contributing to the green space of the project, increasing the identity of the building, and increasing the connection between people and nature. Not only that, the design language of the roof becomes the language throughout the entire project, applied in the entrance gate, landscape, structural system, and interior,... Moreover, the potential of the project. is to have a view of the river but at a disadvantage when facing the west. Therefore, we deal with the problem of sunlight by rotating the whole building to the southwest, combined with a vertical laminar system to handle the angle of sunlight.
The Grass Trough Clubhouse is the story that Aplus Architects wants to convey the message of efforts to find solutions to bring shade to the building to serve people living in tropical climates like Vietnam.
2020
Modularization of architectural components is the integrated solution that we choose to make the construction and installation steps quick.
Lead Architect: Vu Hoang Kha
Technical Manager: Tu Phan Nguyen Truong
Design Team: Aplus Team
272 Clubhouse | The Grass Trough Clubhouse by Aplus Architects in Vietnam won the WA Award Cycle 42. Please find below the WA Award poster for this project.

Downloaded 0 times.











