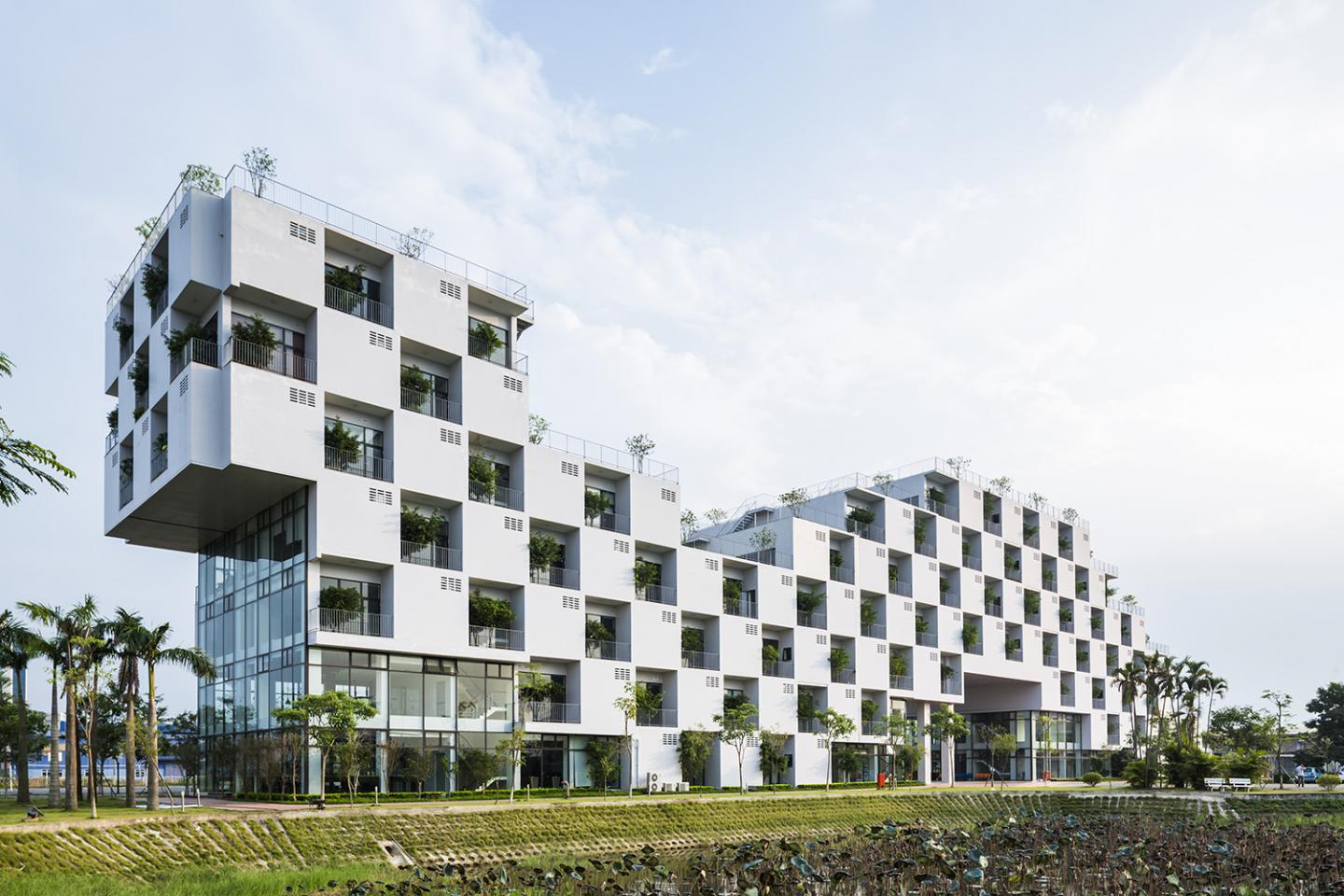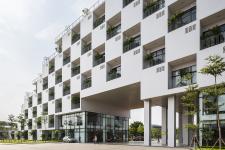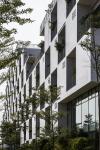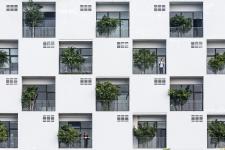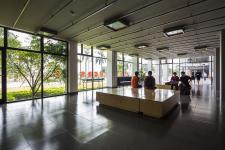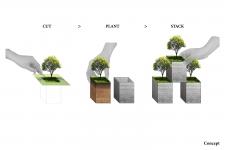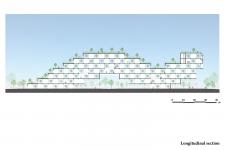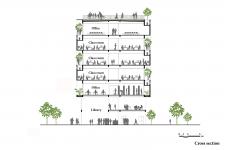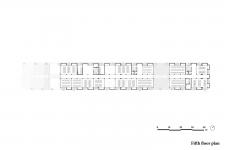The FPT Technology building is part of the first stage of a larger master plan to convert the university to a globally competitive environmentally conscious university. The building acts as a gateway to the campus and the green façade clearly dictates the future direction of the campus. Since FPT University offers Information Technology (IT)-related courses, the campus is designed to maintain a healthy balance between physical and virtual environment, as well as to improve our relationship with nature. As the building is the first stage of the expanding university it has been designed to be adaptable in it program to accommodate the varying programmatic requirements of the future.
This University is situated in an area of Vietnam that experiences frequent energy shortages. Passive design is employed to reduce the buildings dependence on active systems so that during blackouts the building is able to function on minimal generated backup power. A shallow plan allows copious natural light into the building reducing the need for artificial lighting. The trees within each window opening operating as a green skin to reduce direct heat transfer through the windows. The building is orientated to the prevailing breezes and employs cross ventilation for cooling. The green skin of trees and adjacent lake help to reduce the air temperature.
The façade has been designed as simple modules that express the simplicity of the sustainable design. The structure is built out of affordable concrete construction, the standardized modules allow higher quality finish to be achieved together with economical time.
The increased urbanization and densification of Vietnamese cities are having a large impact on urban vegetation and what was once the urban population’s strong connection with the environment. Due to current situation, the building design ensures that the students are exposed to greenery and maintain the connection with nature even when they are away from home. The trees in each room and outdoor gardens allow a constant connection with nature. And there are also trees beside open spaces with void, students use these space freely. Landscape is also integrated at the top of the building to form a public stepped garden for the students and staff members. This connection helps raise awareness of the environment through the constant reference and experience of the benefits of a sustainable passively designed building.
2013
2017
Location: Lang Hoa Lac, Hanoi, Vietnam
GFA: 11,065 m2
Principal Architect : Vo Trong Nghia
Architect: Ngo Thuy Duong, Tran Mai Phuong
Associate Architect : Vu Hai
