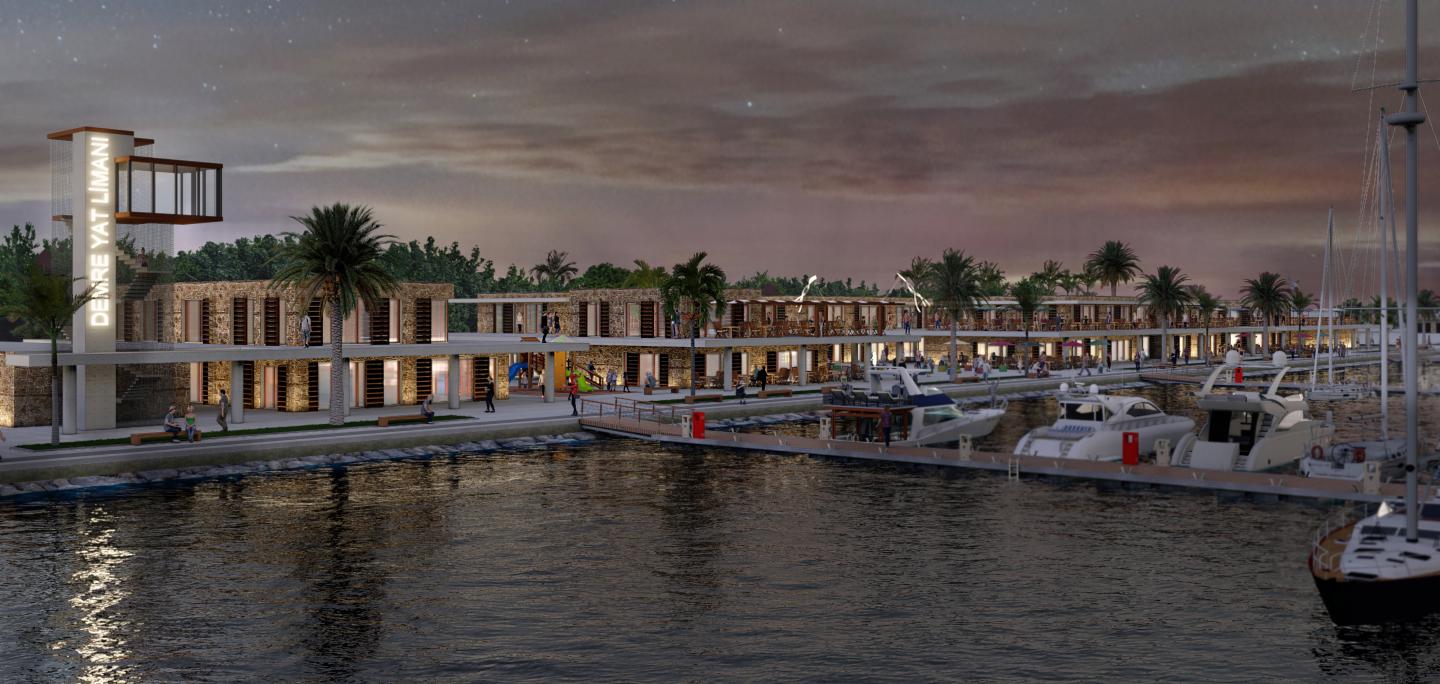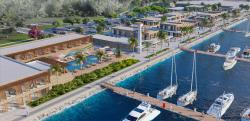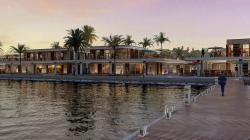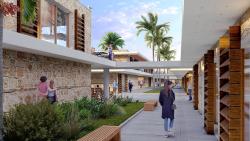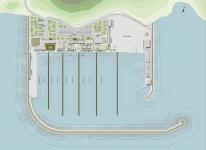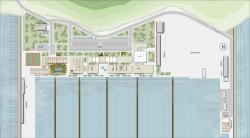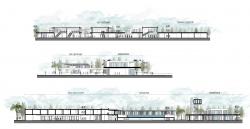DEMRE MARINA
Demre is a fast-growing settlement with significant historical and cultural values and a unique character both in terms of climate and social life. The Marina is planned in the south of the city approximately in the south-west of the city centre. The forest in the south of the project area defines a natural border. Since the city is foreseen to grow towards this area in the future, a design that prioritizes accessibility and keeping the cultural and spatial character of the region has been proposed. Also, the design will be in harmony with the scale and aesthetical values of the neighbourhood. Open and closed spaces are planned to contribute to the richness of the social life proposed here.
Based on the traditional street texture of the region, the scale of the design and the pedestrian oriented spatial planning were created. In the design it was prioritized for the users to experience open and semi-open spaces rather than indoor areas and to participate in the activities that will develop there. The balance among open, closed and semi-open spaces has been given importance, and the natural encounters that will occur in these places, the street and pedestrian relationship are reflected in the design within the spatial hierarchy.
The closed spaces are fragmented by streets and squares to form a grid iron pattern in which natural green areas and the sea are intertwined together. This fragmentation also provides an integrity among masses via a proposed roof structure. This structure provides sun control and form a terrace area on the upper floor. The terraces are proposed with the aim of elevating the urban ground and carrying the circulation to the upper levels. Open and semi-open spaces are designed appropriate to the climate conditions and sequentially arranged to provide the sea view and the microclimate. The human scale has been decisive in the design of streets, small squares, and interior spaces. With the general composition and structural language, the design creates a permeable structure and adapts to the environment.
The harmony of the natural material with the local texture is emphasized in the building. The use of local building materials; stone and wood is significant for architectural aesthetics and ecological sustainability. The simultaneous existence of different scenarios in the design allows the interaction of people from different ages, different social and cultural backgrounds. For this reason, the building can be defined as a centre for social and cultural experiences, a place for the encounters and gatherings rather than just being a marina.
2022
Total Land Area : 115.000 m²
Total Construction Area : 9.284 m²
Yacht Capacity : 450 Yacht
The project includes social and commercial facilities, accommodation units, restaurants and cafes, warehouses and ateliers, administration and custom facilities, infirmary, sports areas and fitness center, swimming pool, exhibition and activity area, playground.
Orhan Uludağ (Ms. Architect, City Planner)
Zeynep Uludağ (Prof. Dr. Zeynep Uludag)
Berivan Kefeli (3D Visualization)
Favorited 1 times
