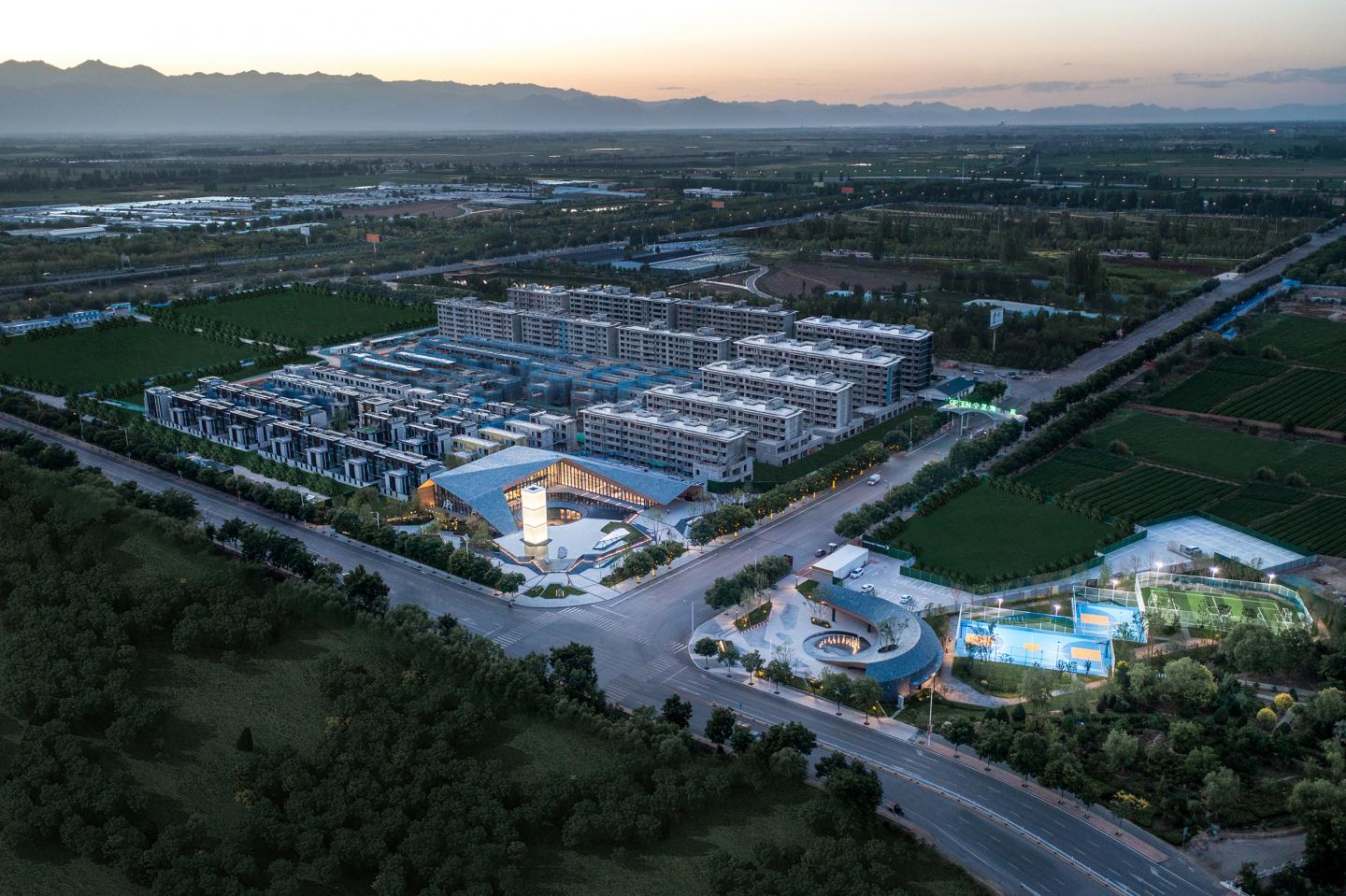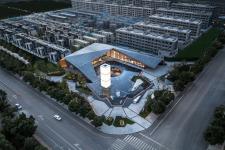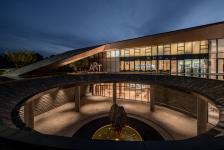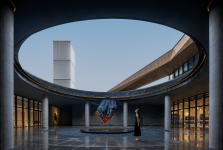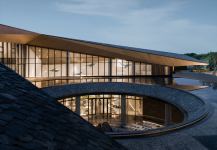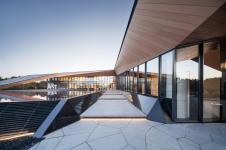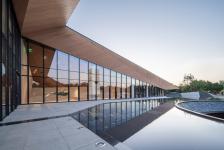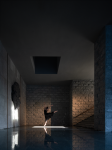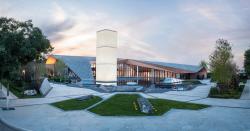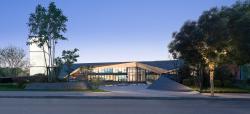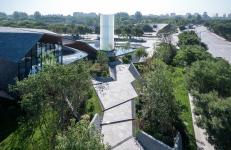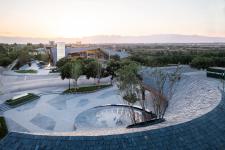Yinchuan is an ancient city with a long history. Based on the analysis of the project's location and regional context, the architects needed to create an atmosphere that fits the characteristics of the site. The atmosphere generated by the building conveys the sense of strength and stability of Helan Mountain, and at the same time shows a sense of affinity in line with the local context, to bring more humanistic experiences.
The Art Center is divided into two parts, an art center with the theme of art and nature and the Rock Park themed on sports, which are arranged opposite each other on two sides of the site at a street corner. The iconic roof contours convey a strong sense of territory and evokes the viewers' curiosity.
In order to create a required architectural volume of 4,100 square meters, the design team set most spaces underground, to reduce the building's oppression on the villas of the residential development behind. The building is set in an L-shape, integrating into the calm water yard with an open posture. Through drawing on the forms of Helan Mountain and traditional sloping roofs, the roof of the building appears graceful and interplays with the waterscape and trees in the front court. The sloping roof stretches downwards to connect with the water surface, creating a more intimate architectural image.
The folding facade, the eaves, the building, the trees, the bamboo, the waterscape and the lotus leaves form a poetic, peaceful scene. The translucent and regular glass lighthouse erecting at the front court forms a strong contrast with the natural, organic form of the main building body, indicating the intervention to the site through structural creation. This pure glass block balances and coordinates with the natural form of the main building. The building was designed with simple expressions, highlighting the form of the roof through large areas of blank, simple surfaces, and conveying local memory through visual symbols.
Traditional Chinese architecture was often combined with garden into a whole. Referring to traditional wisdom, the architects combined landscape with the architecture, and created a garden touring-like circulation route. Along the way, visitors' sight line keeps changing, and the sensory experience varies as well.
The architecture emphasizes the fun of exploration. It dialogues with nature through an open-air water atrium. The huge stone hanging in the water courtyard signifies the starting point of life with a strong sense of strength. An open glass curtain wall is set around the water atrium to build a connection between the inside and outside, forming a dramatic scene of "whales" roaming on the water.
The "glacier" on the water court is embedded into the building, to create visual interaction between the interior and the outside, which adds fun to the building. The fluid interior spaces are connected with each other. The design team expanded the traffic space, and created a circulation route like visiting an art exhibition, to guide a complete journey of exploration.
To highlight the elements of "stone" and "mountain", the design team chose two simple primitive materials, slate roof tiles and wood-texture aluminum plates to bring the architecture and nature closer, and echo the Helan Mountain.
The project needs to function as a property sales center at the early stage. The architects worked out a design scheme that goes beyond the function of property selling, by creating scenes of community life and incorporated art into the space, hence turning it into an art center and community center. This design was highly approved by the client. The design team expanded the traffic space, to create a spatial scale necessary for art exhibitions. Taking art as the core theme, the design is intended to bring people in the community closer and to foster the community's culture.
2020
2022
Floor area: 4,100 square meters
Design firm: Arch-Age-Design(AAD)
Project chief designers: Yao Shixiong, Lin Xiaoda
Architectural design Team: Wei Silei, Zhang Ying, Su Zhicheng, Lv Xiaojun
JIANFA · NATURAL PRIDE Art Center, Yinchuan by Arch-Age-Design (AAD) in China won the WA Award Cycle 42. Please find below the WA Award poster for this project.
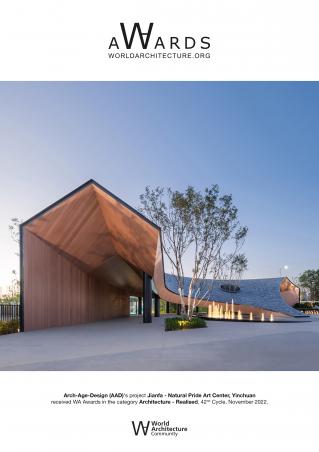
Downloaded 0 times.
