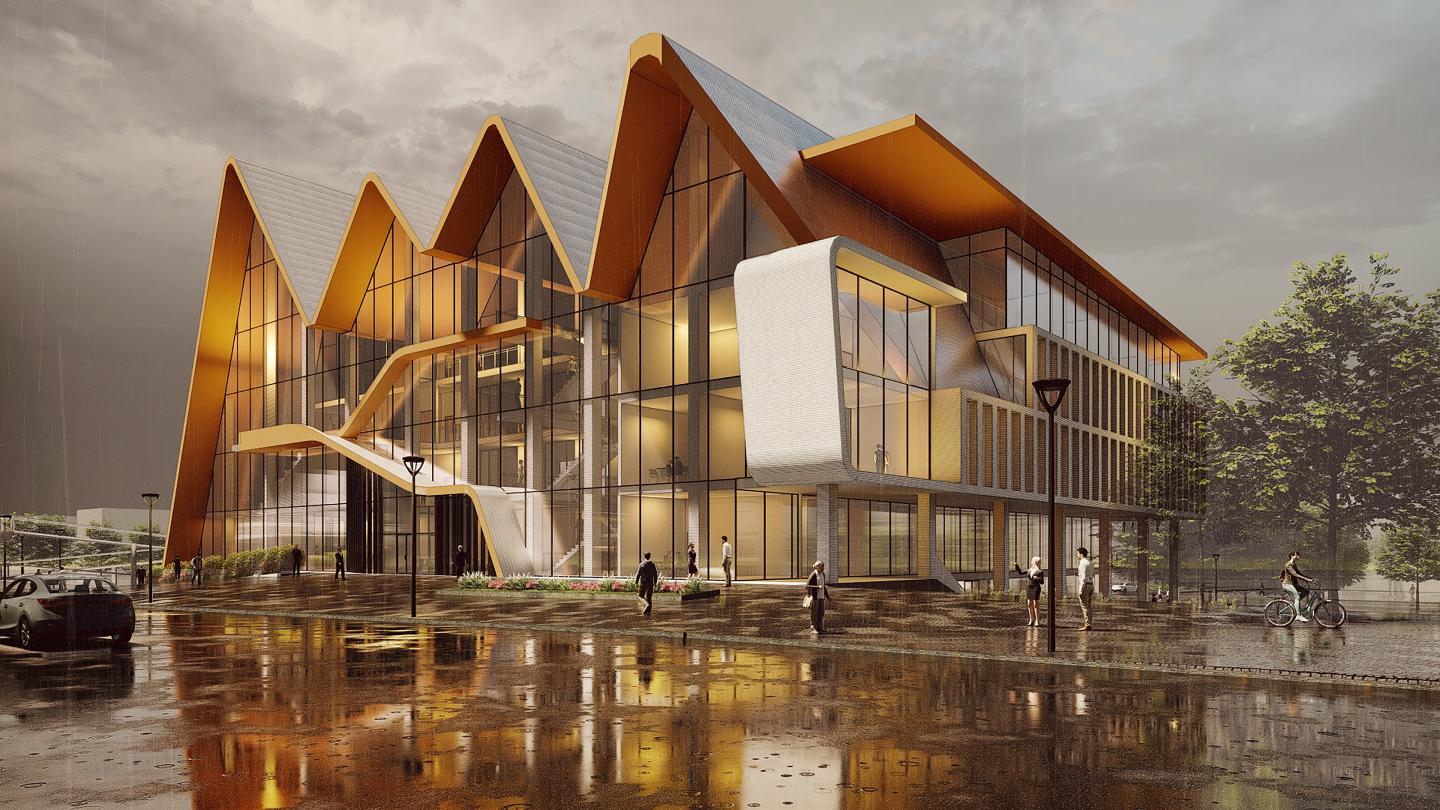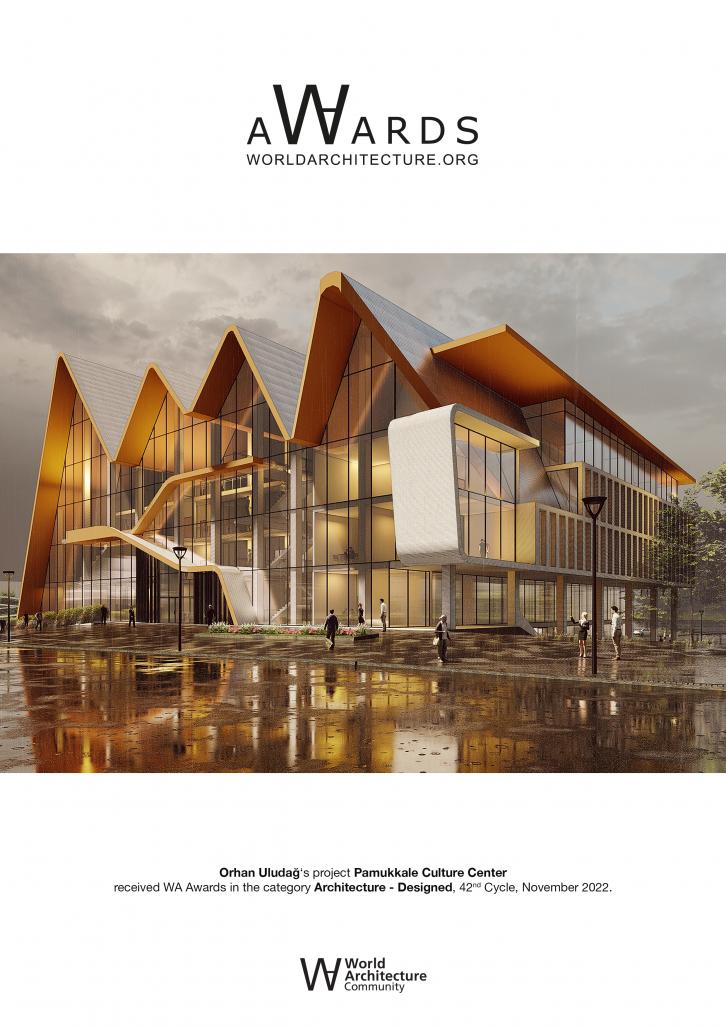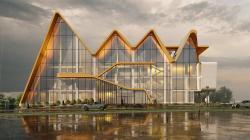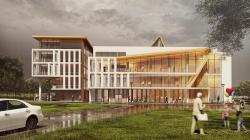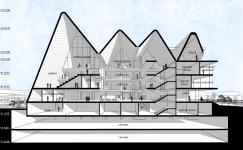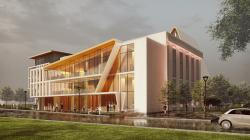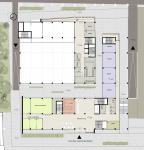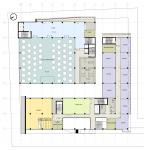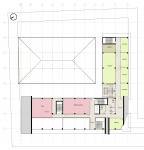Pamukkale Culture Center
The aim of the project is to create a new urban focus area that will support the urban identity integrated with daily urban life. The architectural program of the building is expected to establish a new social life integrated with the proposed open spaces. The basic design principle is not only to propose a cultural center but to create a human-oriented public space for the sustainability of social and cultural values of the daily life.
The roof which is designed considering the climatic conditions is also an important part of the mass articulation and is reflected in the interior spaces. These spaces offer different spatial experiences to the users at every point of the building. The fragmented spaces created by the articulation of the roof define different interior spaces and masses to establish spatial continuities with the urban ground and the urban landscape.
The transparent surfaces proposed on the exterior of the building visually and spatially strengthen the relationship it establishes with its surroundings. The permeability created on these surfaces is significant in constructing not only spatial relations but also social practices. Semi-open and open spaces designed at different levels of the building provide both the continuity of the functions and the relationship of different functions with each other. The openings proposed on the exterior façade of the building and the continuity created by the design of interior galleries provide a strong spatial interaction. This flexible design of the building creates a holistic perception for the users both in the interior and exterior while defining the functional separation.
2022
Total Land Area: 5.193 m²
Total Construction Area: 18.225 m²
The project includes multi purpose halls, meeting rooms, ateliers, library, administration, kindergarten, sports and fitness center, dance classrooms, cafe and restaurant.
Orhan Uludağ (Ms. Architect, City Planner)
Zeynep Uludağ (Prof. Dr. Zeynep Uludag)
Furkan Türker (3D Visualization Leader)
Pamukkale Culture Center by Orhan Uludag in Turkey won the WA Award Cycle 42. Please find below the WA Award poster for this project.
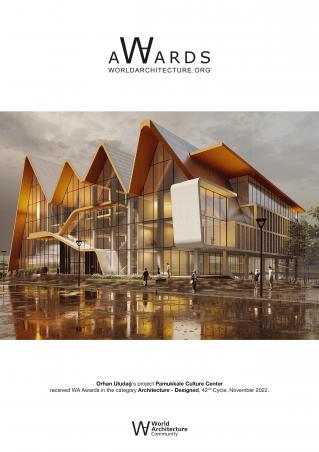
Downloaded 0 times.
Favorited 2 times
