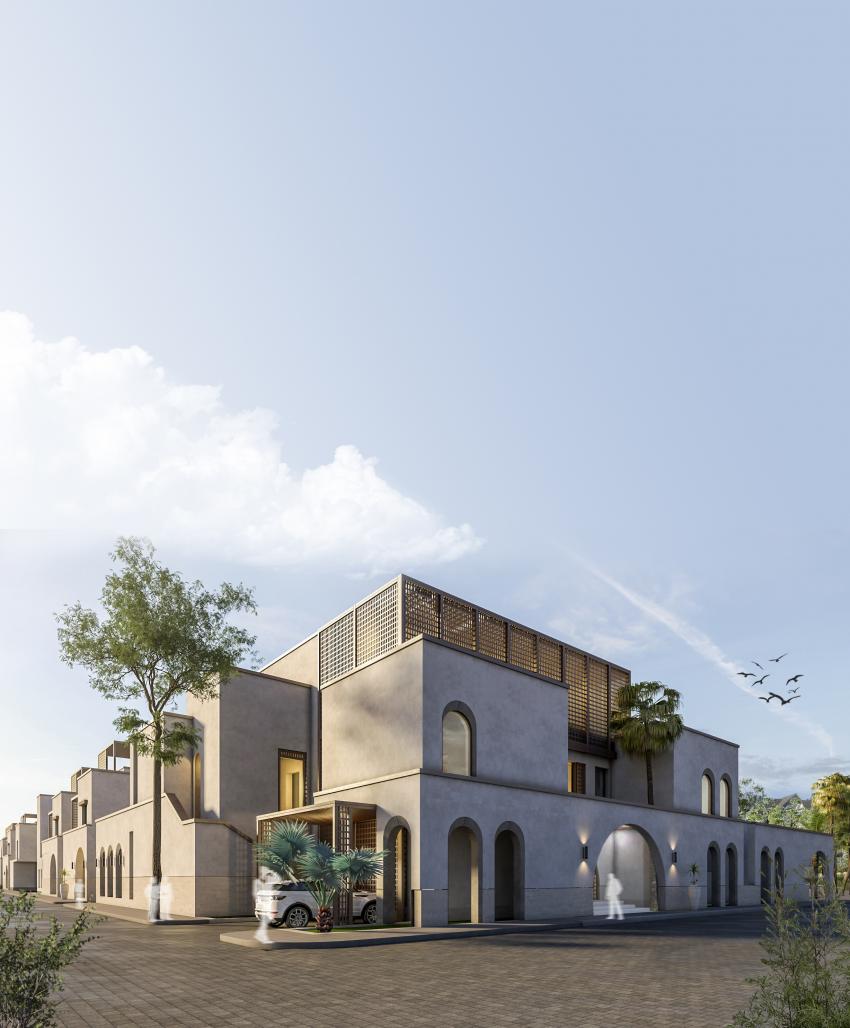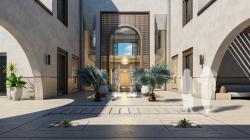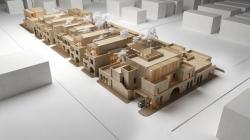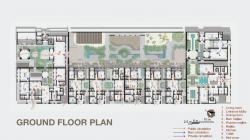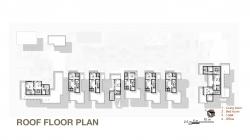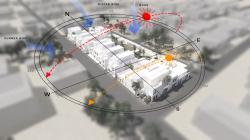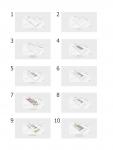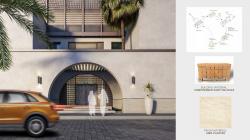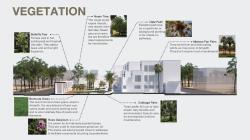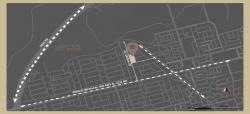This is a private resort for a big Saudi family inspired by the traditional architecture of the gulf area. The big family consists of the father, the elder son 'the owner of the land' along with his children and brothers. The brief was to create a private resort rather than a group of stacked houses. The challenge was to create a place that fits three different generations. A unified resort with respect to privacy and all the traditional and environmental aspects in the Saudi region. The design responded to each aspect separately and collectively.
The main concept was to design the houses semi-attached to each other with courtyards for each to separate them from each other. All are formed to surround the “oasis”, which in this case is the main landscape of the project that connects all houses. As the whole land was surrounded by streets from all sides, The design intention was to put the father's mansion on one end of the land and the elder son t the other. And in between them the land was divided to two in length, where the other houses for the children and brothers are on one side and the common tall landscape area is on the other.
The landscape area “oasis” is designed to act as a shared backyard for all the houses where it connects them all on side of each house, just like the oasis does to the surrounding habitat. This long water feature area cutting the landscape connects the two big mansions at both ends of the land passing by the smaller houses to create a journey between all generations. To tell the family's story and connect them like a huge majlis connecting all the family around one table. The houses are structured on the 35 cm bearing wall system as the height is only 3 floors and the openings are mainly arches. And it also maintains the temperature inside the spaces that overlook the private courtyards.
The openings facing the street are narrow and small in comparison to the openings facing the courtyards. The big mansions consist of two buildings each. The house and the Diwania 'the public and VIP reception areas with its facilities', both buildings separated by archades with private courtyards for each. All courtyards contain greenery and water features to cool the circulating air that eventually flows into the houses. It's a private resort with unified houses by visual and physical axis, yet visually and privately separated from each other. It's a traditional Saudi house with all its elements and spiritual existence.
2022
The total built-up area of the project is almost 6,000 sqm excluding the basement spaces.
The height is G 1 roof.
Adel Badrawy - Lead Architect
Sarah Ashraf - Project Manager
Alaa Al Kady - Architect
Hadeel Al Tenawy - Architect
Mohamed Eisa - Architect
Favorited 1 times
