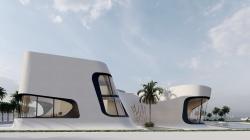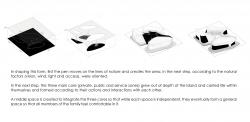A place to break boundaries
Architecture is everything at once; The art of designing a suitable space from joining engineering, culture, politics, and social issues. This art designs the environment and space where people can live in harmony with culture and nature, in other words, architecture is the intermediary between man and the world around him. Humans see the world and its details through architecture. Le Corbusier considers the birth of architecture as the moment of creation. When the mind is involved in ensuring the strength of a building and providing the comfort and convenience of its residents, creativity makes the architect enter a higher stage than meeting purely functional needs and prepares them to use their poetic senses. to create something that evokes feelings and gives pleasure to the audience. Every line that is drawn on paper creates boundaries with different spatial qualities; Areas that aim to respond to the material and spiritual needs of people in the best possible way.
Like many people on the planet, there are different tastes in choosing a place of residence. Some people are interested in living on the top floor of a skyscraper, while others prefer living in houses with courtyards, and some people choose a villa built in the heart of nature to live in. Finally, some people follow their traditional ways of life and live in tents and tribes. Now, you can imagine millions of forms, construction methods, interior design, etc. for each of these buildings, in other words, there are countless ways to answer the architectural problem of "dwelling". But what is important is the commonality between these many options for living. No human being can be found who likes to have their privacy disturbed, and on the contrary, almost all humans like to be disturbed from their home; It doesn't matter if it is a villa or a skyscraper, they have a good view of the surroundings. having different spatial facilities; Whether a person lives in a modern and crowded city or the heart of nature, is one of the most important indicators of choosing a building to be inhabited. Now, if this issue is solved by the designer's creativity and outside of common patterns and design stereotypes, that architectural work will become a permanent design and a model for other designers. The design can move in a direction that, in addition to having all the physical characteristics and elements of a building such as walls, floors, ceilings, etc., can be combined and integrated with its environment. It is as if there is no boundary between inside and outside anymore and it is as if the building has emerged from the heart of the earth.
The example that will be reviewed in the following is the latest villa design by Kalbod Studio. The way the architects of this villa look at the geometric form of the building and how to integrate it with the environment to make maximum use of the natural features of the Dubai coast and especially to ensure that all parts of the villa have a good view of the coastline and the sea is the subject of this article. It specifically focuses on that.
The design of Sea House is an experience similar to a constant movement between inside and outside and nature and the artificial environment while preserving the privacy of the residents. This villa design by Kalbod Studio is a house for the sea; A building that has drawn the sea breeze into itself and its walls have been rotated and opened not to limit the view but to frame different views of the sea.
• design idea
The axis on which the Sea House plan is based is the link between nature and building. The organic and non-Euclidean geometry of the Sea House is reminiscent of the plants that grow in the depths of the sea and move from one side to the other with the flow of water. The gentle slope of the walls and ceiling also emphasize this organic and living form. The important point in designing the form is to match it with the geometry of the site. If we look at the aerial image of the beach, we will see how the irregular geometry of the building is integrated and coherent in its bed, and its rotating movement follows the movement of the beach line and its back and forth.
• How form and function interact
The final form, in addition to combining with the natural conditions of the Dubai coastline, has created different zones in the Sea House, which accommodate its different uses and parts. The volume of this villa consists of three areas; Arenas that slowly rise from the ground and move on three different axes. In general, the villa has three public, private, and service zones, and each of these three areas is dedicated to one of the zones.
The northern volume, which is the main facade of the villa, includes its public uses. Cinema, bar, and game room are located in the basement, and the living room and dining room are located on the first floor. The tall and wide windows that rotate with the rotation of the walls provide a wide view of the beach and the sea. Also, the design of the green roof on this volume maximized the view of the sea. The other two zones are located in the southern part. One of these zones is dedicated to private uses and includes bedrooms, study rooms, and TV rooms. In the service zone, there is also a kitchen, a swimming pool, a gym, and a crew bedroom. The organic and fluid form of the volume is also reflected in the interior space and the interior spaces flow inside each other while maintaining the individuality and independence of each part. Also, the design of wide windows that face the sea like the eyes of this modern villa has made all three volumes of the building have a complete view of the beach and the sea.
In the way of arranging and zoning the spaces, many details have been considered so that different parts have good access to each other and the service zone can serve other zones. In general, all the standards used in the design of this villa are based on the presence of a person with a physical disability among the family members. For this purpose, a special bedroom has been designed in the private zone of the villa on the ground floor, and several ramps have been designed for moving with wheelchairs from the beginning of entering the villa yard to moving at different height levels until reaching the entrance.
• Interior design of the Sea House
The predominance of white color both in the outer shell and in the interior spaces of Sea House has given the building a calm and dignified state. The circulation of the interior keeps the eye moving between different parts. No wall will block this view and at the same time, the privacy of any space has not been lost. Due to the presence of many windows, the residents of the villa will witness the sunrise and sunset on the beach, and whenever they open these windows, a cool breeze will pass over the three water pools, one in front of the main facade and the other two in between. The volumes are located, they will bring pleasant air into the interior.
Sea breeze blowing through the walls of the villa
At the highest level of the villa, the walls are slightly raised and form a semi-enclosed space on the roof. The difference in the height of the volumes and their gentle slope creates different views from the roof toward the sea. The breeze that moves from the seaside to the coast enters the roof from the western opening between the volumes and then circulates in this space and exits from the two eastern openings. The rotating movement of the shell of this villa also looks as if the volume mass is slowly moving back and forth with the flow of the breeze, like the waves of the sea, and is not static.
The design of Sea House as a modern villa architecture in Dubai emphasizes increasing the quality of family life. In every space of this villa, creating the quality of space for a quiet life away from the hustle and bustle of Dubai city has been the priority of the design, and what better solution could there be than using the natural features of the site to reach the final answer to the problem. be
Imagine that you take refuge on the Persian Gulf coast from among the skyscrapers and large-scale buildings of Dubai, the noise of people and their crowds participating in an exhibition or a world event, and silence among the walls of Sea House. and you hug nature and sit looking at the sea; This is exactly the goal that the architects of this modern villa had in mind from the beginning of the design and based their design lines on it.
2022
In shaping this form, first the pen moves on the lines of nature and creates the area, in the next
step, according to the natural factors (vision, wind, light and access), were oriented.
In the next step, the three main core (private, public and service zones) grew out of depth of that
A middle space is created to integrate the three cores so that while each space is independent
mohamad rahimizadeh- shaqayeq nemati- yaheya bassam- sara rajabi- zahra tavasoli









