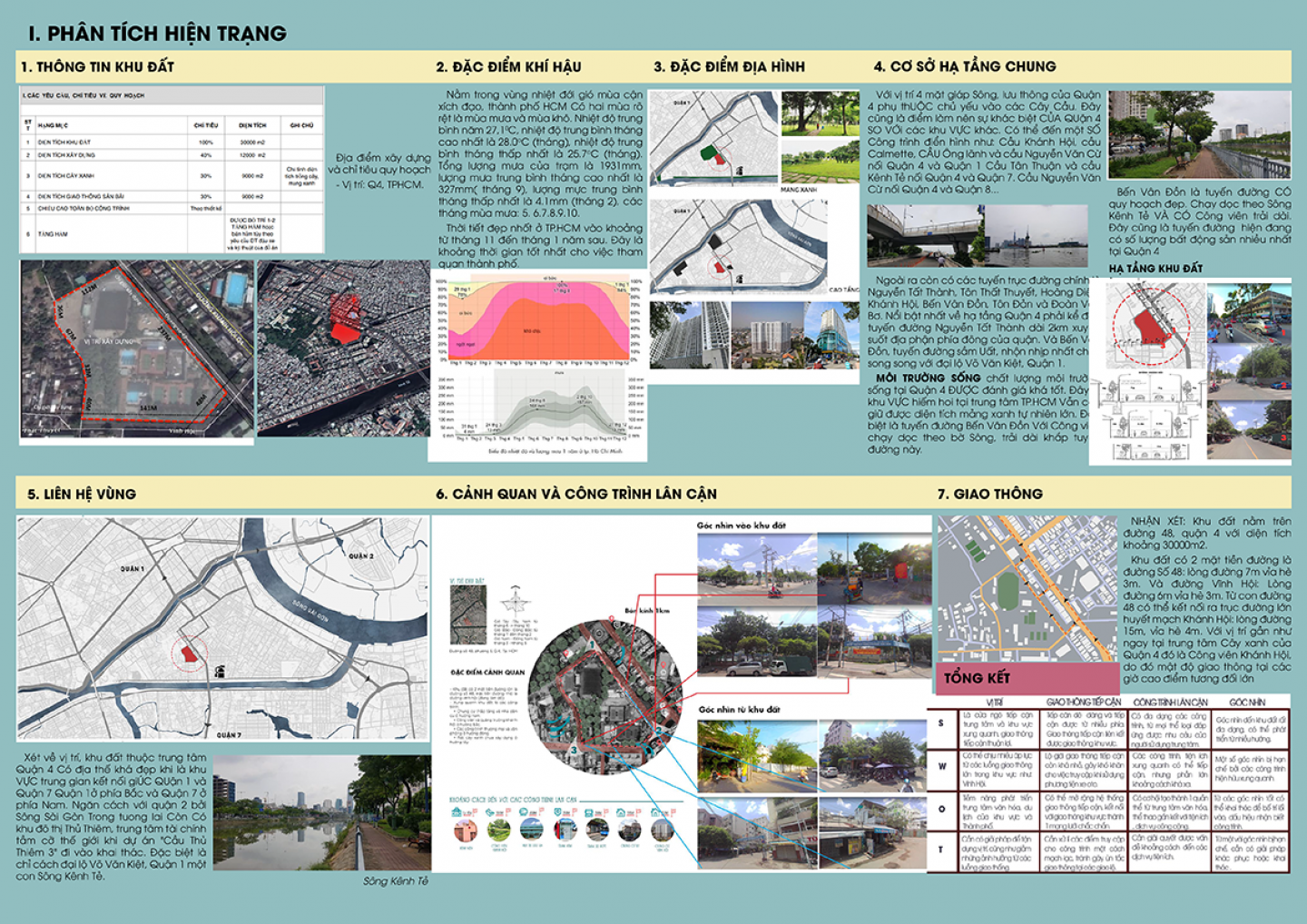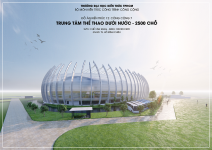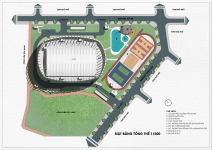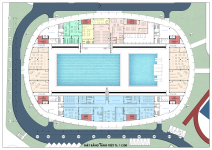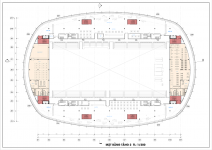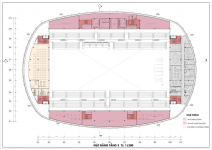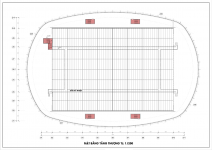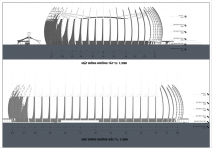District 4 Aquatic Fitness Center is a place to organize a modern water sports competition with a scale of 2500 seats, parallel to becoming a community sports center with many public services. add.
The unique shape of this building is strongly inspired by its significance in the city context and achieved by the synergy between its architecture and structure. Shaped like an oval ribbed white bowl, 64 steel columns form the main façade. They are connected by a semi-transparent double-layer polycarbonate shell that provides ventilation allowing for reduced heat loss, ensures daylight in the circular corridors surrounding the stands and provides space for mounting lighting. place the main facade. The suspended roof structure is suspended on those poles leaving the roof structure minimally below the roof level.
Functional partitioning according to the traffic routes of different users. The underground floor is mainly a garage space with access to 2 ramps for cars. The ground floor includes spaces: competition block, athlete service area, organizing committee area, public service area, audience service area, outdoor sports practice area (athletics track, lake). Swimming for children and adults, tennis courts, volleyball courts). The second floor includes spaces: public service area (yoga, gym, dancesport), audience service area. The 3rd floor includes the audience service space, executive office area, public service area (aerobic, sport aerobic), auxiliary technical area (warehouse, HVAC,...), the main attic floor. for the supporting technical parts for the building.
2021
2022
1. Area : District 4, Ho Chi Minh City, Viet Nam.
2. Technical Data:
a) Site plan (sqm): 30000
b) Building density: 38%
c) The scale of the project includes 1 basement, ground floor and 2 floors.
Designed by Che Van Sang
Instructor: Dr.Ho Dinh Chieu
