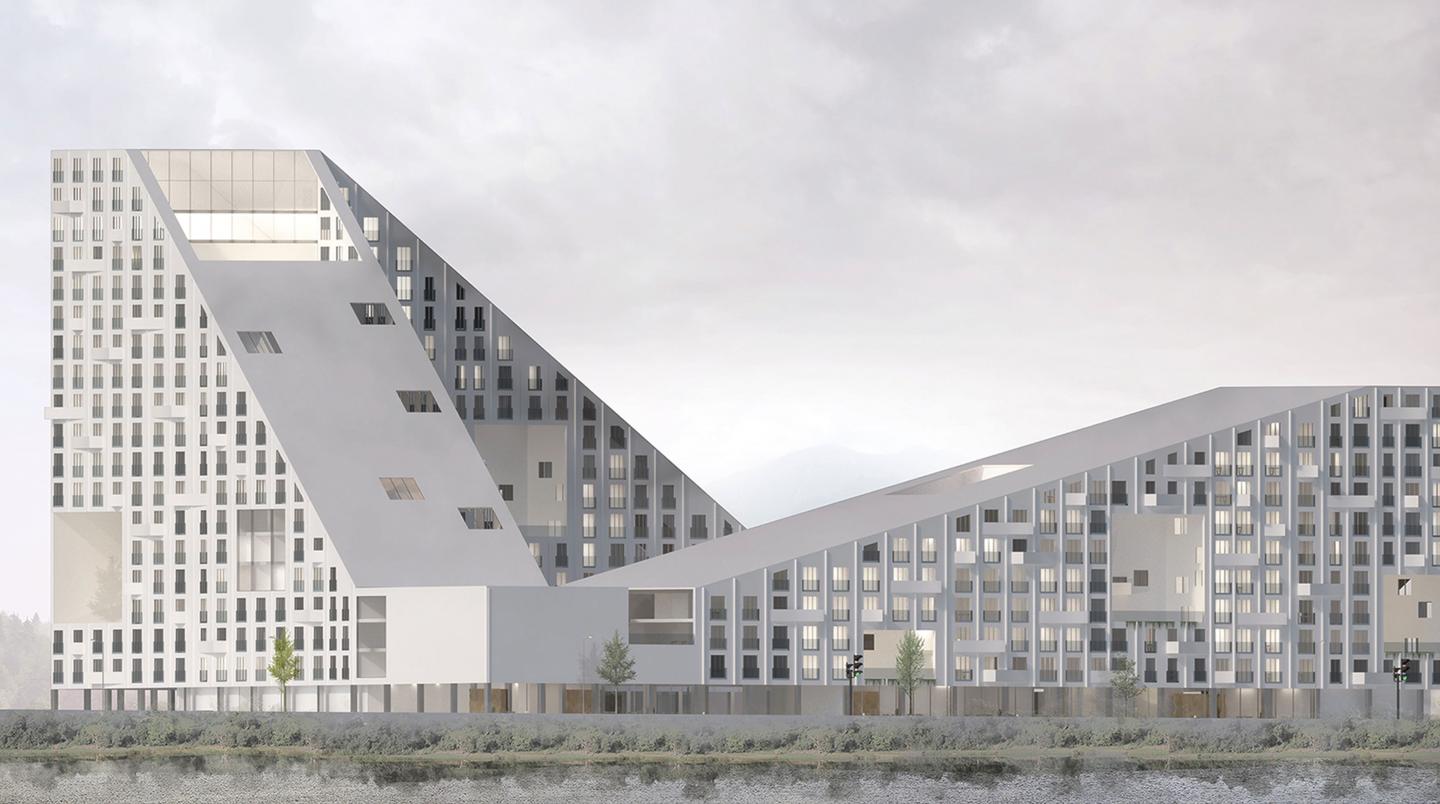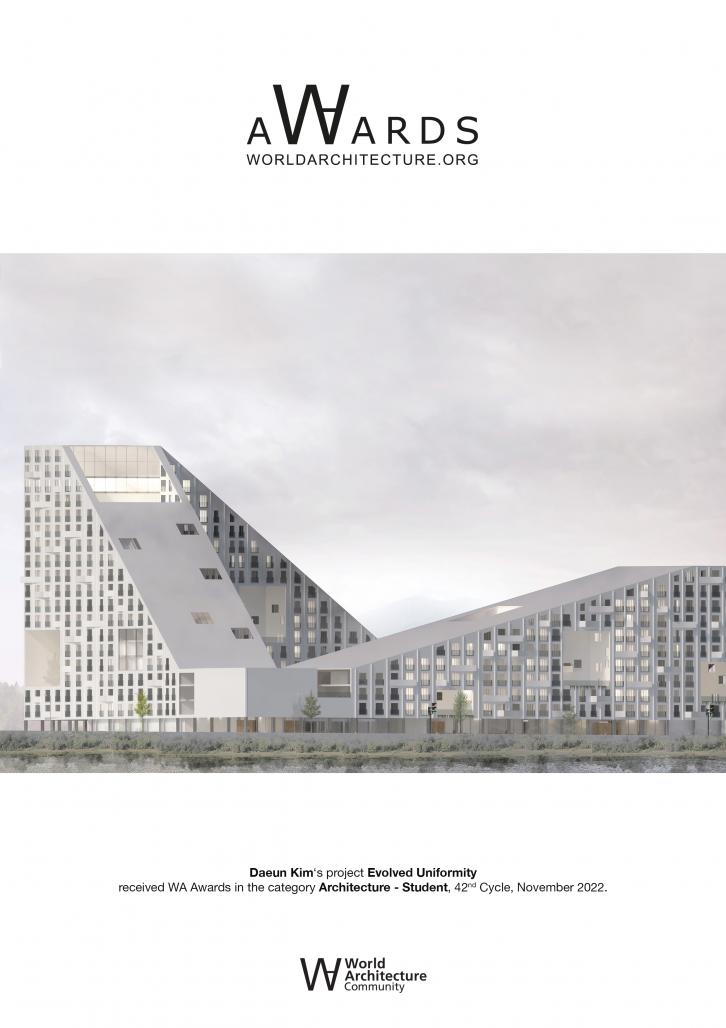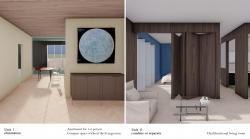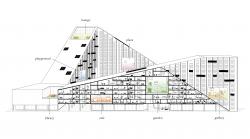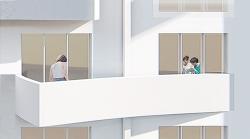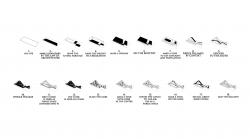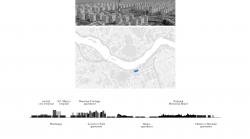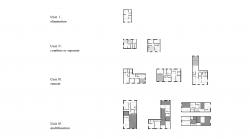When apartments were first built in the 60s and 70s in Korea, numerous standardized apartments arose. They have been genetically repeated box-type apartments and the living room-centered plan. This uniformity limits the users' experience of the various possibilities. The project is intended to rebuild Seoul's representative historic apartment, Banpo Apartment. The goal of the work is to represent the extension of the concept of the living space according to the lifestyle of the individual.
Rather than pursuing an entirely new type of housing, this apartment evolves from the original uniformity. The evolution of exterior and interior spaces reveals the new connections between people. Externally, the edge of the mass is raised in accordance with context, light, and direction. Located in the middle of Seoul, facing the Han River, this apartment has a significant history and location, so there are laws and regulations to follow. The entire mass, elements, height, volume, and functions of the apartment were created by surrounding factors.
Internally, houses with four different types of the living room are proposed. First, it is a compact-sized apartment without a living room for 1-2 people. Next, the living room can be combined or divided and has dual functions. Third, the living room is far away from the center, so individual privacy is protected. Lastly, an expanded number of living rooms plays various roles such as guest reception room, hobby room, family gathering room, and tea-drinking space.
Also, by arranging public spaces throughout the apartment, people’s quality of life will be improved. The first floor was divided into a commercial zone, community zone, care zone, and silence zone in consideration of the influx of people conforming to the characteristics of the apartment facing the main 20-meter road. In addition, there are semi-outdoor public spaces such as a lounge, playground, library, plaza, café, gallery, and garden in the apartment building.
2020
Building site: Banpodong Secho-gu Seoul, Korea
Site area: 55,000 sqm
Kind of the project: new construction
Building area: 16,277 sqm
Number of stories: 18 stories
Maximum height: 62 m
Structure: reinforced concrete structure
Designer: Daeun Kim
Supervisor: Minkyung Kim
Evolved Uniformity by Daeun Kim in Korea, South won the WA Award Cycle 42. Please find below the WA Award poster for this project.
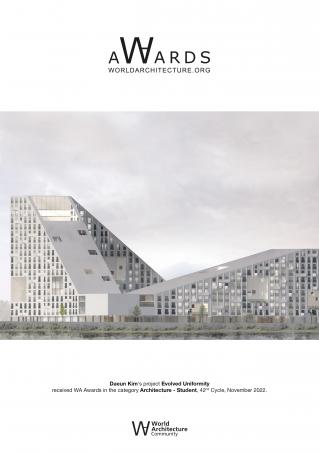
Downloaded 0 times.
