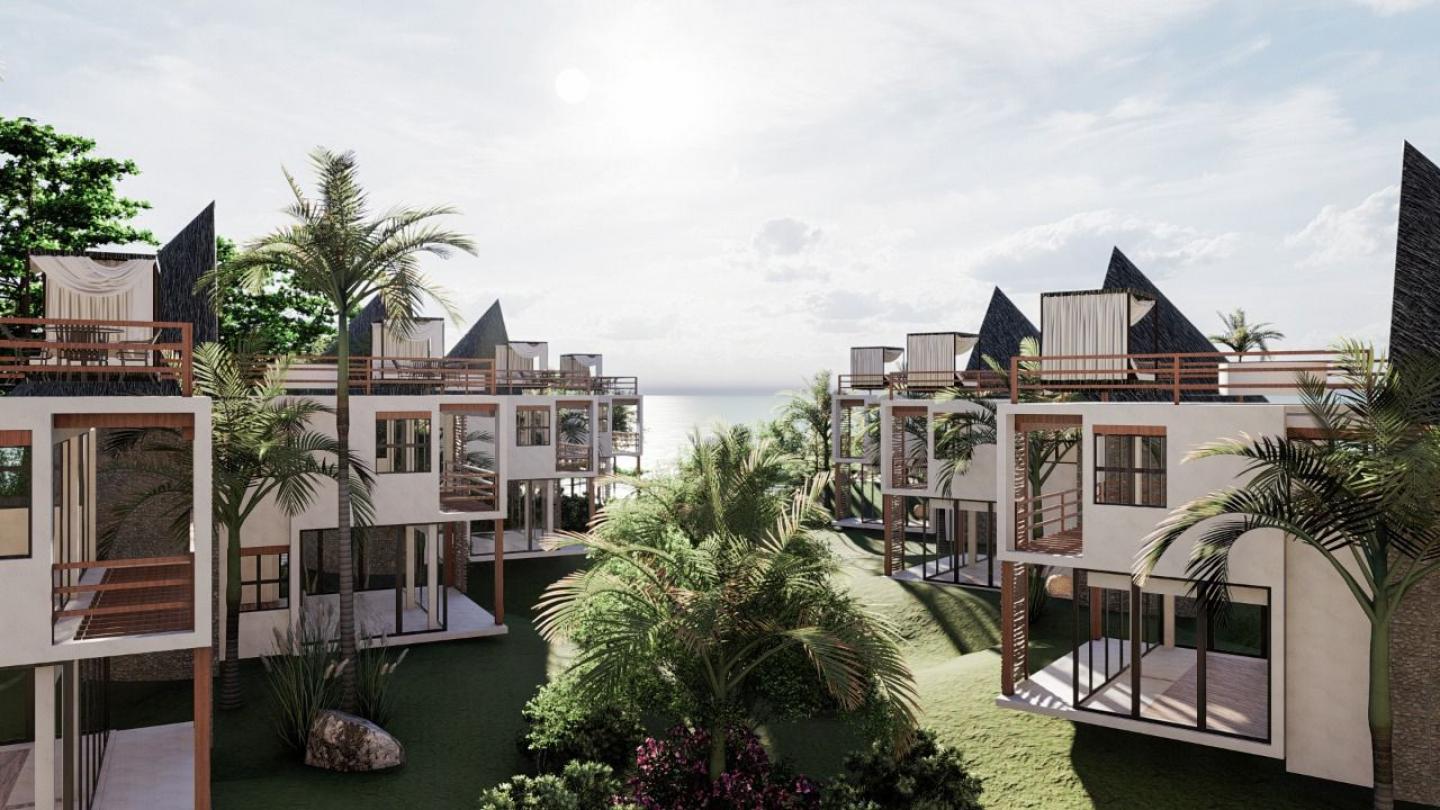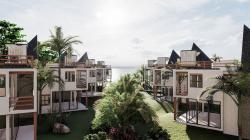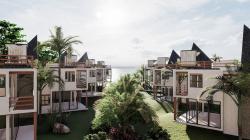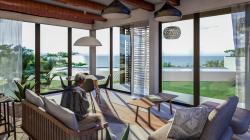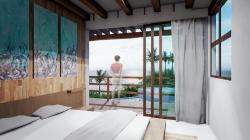Inspired in our aboriginal tainos shelter, ten units of mini ecolodge villas are developed on both sides adjoining a large central tropical garden in the purest and leafiest state. A circular module on two levels with a gray roof will house the reception and spa to give comfortable service to guests. In the background at the southern end an "infinity" pool with its respective sunbathing recreation area, takes advantage of the beautiful ocean view.
The constructions will be made with a hybrid system of concrete, wood, "cana"roofing and limestone finishes from site.
The villas are developed on two levels plus roof terrace type viewpoint, the first level will consist of the social areas: living room, dining room, kitchen, gallery, bathroom, and staircase. The second level will accommodate the two rooms, with a bathroom and closet.
The project includes parking spaces for car and bicycles. The lobby is a large gazebo with a reception with waiting and bathrooms on first level and a spa with all its facilities on top floor with a great view all around.
Green areas with "xeriscaping" vegetation for users’ recreation, and a walkway that will connect all the units with the other areas of the complex.
The foundation is resolved with insulated reinforced concrete planned the steps for the networks of sanitary
The structures of the villas are projected in reinforced concrete, with square columns of 20 cm x 20 cm and mezzanines based on flat slab of 15 cm.
To counteract the effects of the earthquake and hurricane, rigid walls were designed at strategic sites.
2022
Land of 3,352 m2 the plan of this section of the land is irregular in shape, like a rectangle with irregular topography and rugged in the extreme south with about five meters of slope (5 m.)
Ten (10) units of mini ecolodge villas of 125m2 with two floors, (64.5 m2 each level)
Total of construction of villas 1,250 m2
Common area 430 m2
Architect George Aponte, MBA, LEED AP Homes, EDGE Expert
Architect Carmen Rita Mendez, MB, LEED AP B C, EDGE Expert
