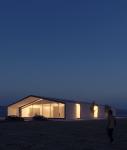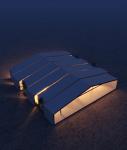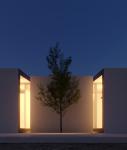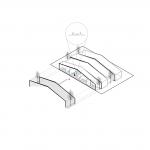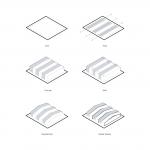This project was referred to the office while it was on built structure. We first started studying the current situation of project and all the effective factors in design. Afterwards, with the aim of changing the typical typology of industrial sheds, our design process was started. In this process, by placing a grid on the existing structure, the general conditions and the project plan were analyzed. The result of this change is the splitting of the walls and the creation of an in-between space that sews the green layers in and out of project. This boundary could also help the project being sectional.
This project was referred to the office while it was on built structure. We first started studying the current situation of project and all the effective factors in design. Afterwards, with the aim of changing the typical typology of industrial sheds, our design process was started. In this process, by placing a grid on the existing structure, the general conditions and the project plan were analyzed. The result of this change is the splitting of the walls and the creation of an in-between space that sews the green layers in and out of project. This boundary could also help the project being sectional.
This project was referred to the office while it was on built structure. We first started studying the current situation of project and all the effective factors in design. Afterwards, with the aim of changing the typical typology of industrial sheds, our design process was started. In this process, by placing a grid on the existing structure, the general conditions and the project plan were analyzed. The result of this change is the splitting of the walls and the creation of an in-between space that sews the green layers in and out of project. This boundary could also help the project being sectional.
This project was referred to the office while it was on built structure. We first started studying the current situation of project and all the effective factors in design. Afterwards, with the aim of changing the typical typology of industrial sheds, our design process was started. In this process, by placing a grid on the existing structure, the general conditions and the project plan were analyzed. The result of this change is the splitting of the walls and the creation of an in-between space that sews the green layers in and out of project. This boundary could also help the project being sectional.
2020
2020
This project was referred to the office while it was on built structure. We first started studying the current situation of project and all the effective factors in design. Afterwards, with the aim of changing the typical typology of industrial sheds, our design process was started. In this process, by placing a grid on the existing structure, the general conditions and the project plan were analyzed. The result of this change is the splitting of the walls and the creation of an in-between space that sews the green layers in and out of project. This boundary could also help the project being sectional.
Moein Nikaein

