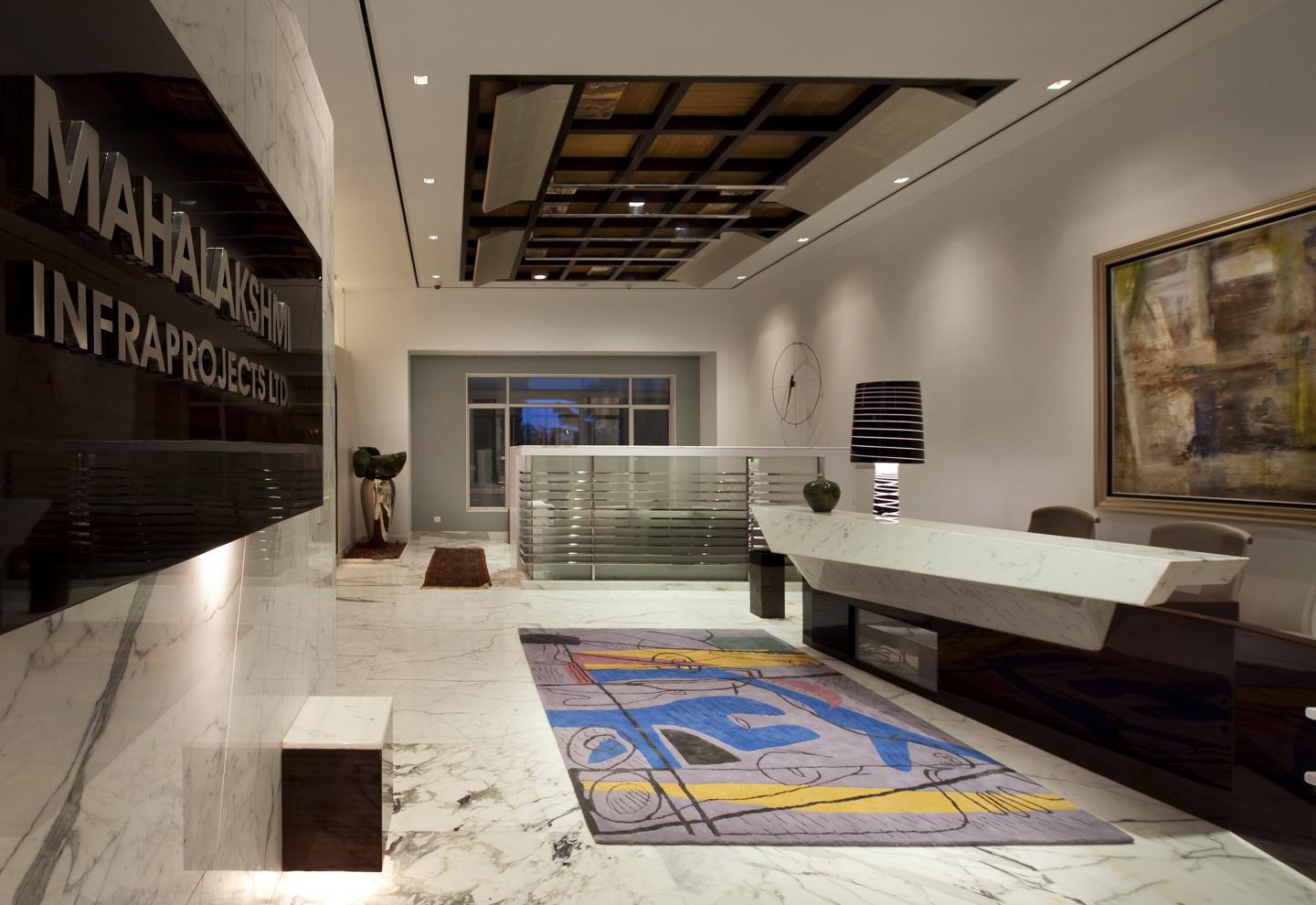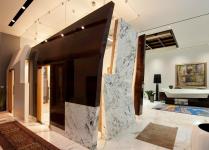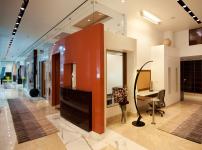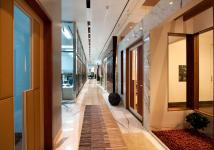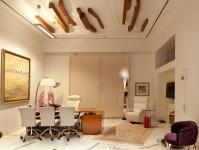Designing commercial spaces requires careful planning and execution to check all the boxes of functionality and cater to more than one group of people. Pune is famously regarded as the ‘most liveable city in India’, therefore is essential for the city to feature infrastructure that complements the notion. This dynamic office space in Pune, designed by Ramesh Edwankar Architects is the epitome of bringing the inanimate to life with innovative design features.
The entire office space sports a futuristic design narrative wrapping the ceilings to the floors. The use of geometrically sound elements in the architectural design is an uninterrupted accent of the space. The contemporary layout of the office offers an abundance of space to inspire comfort for visitors and employees alike. The colour palette is decidedly neutral with hints of earthy tones meshed into the design. Expanses of white are interrupted by wood, marble or glass features that accentuate the integrity of the entire space. Sizable windows, which are often fashioned into intriguing shapes on the walls or the doors, make sure that the office never runs out of light.
Other than the standard components, glass, wood and marble account for the major material composition of the entire office space. In an ingenious design scheme, the blend of all these materials forms a symphony on countable surfaces in the office. The marble makes way for the wood, or the wood encases the glass, nonetheless, there is always an interaction. This interaction carries through the riveting ceilings and floors installed in the office. Each room and even the hallways proffer a bespoke ceiling design and easily posit as one of the most interesting design elements in the office. Implementing a confluence of the materials and the lighting fixtures keeps the space lively.
The place lights up with a miscellany of lighting installations that range from strut lights and spotlights to eccentric lamp lights. They take care of maintaining the ambience of the entire space without standing out too harshly. The furnishing inside the office is brought to soften the edges of the layout design. Many spaces in the office are accented with carpets to allow warmth into the office. The placement of plush seating and furniture across the space paired with an assemblage of art pieces stationed at the precise locations vitalise the details of the office. Leaving no stones unturned, the team of Ramesh Edwankar Architects has put as much effort into designing the hallways as the cabins.
The office is curated to unveil understated sophistication and simplicity with its futuristic design and pleasant interior elements. The comprehensive approach to design makes for a pleasant experience for anyone who decides to visit the office.
2012
NA
Principal Architect - Ar. Ramesh Edwankar
