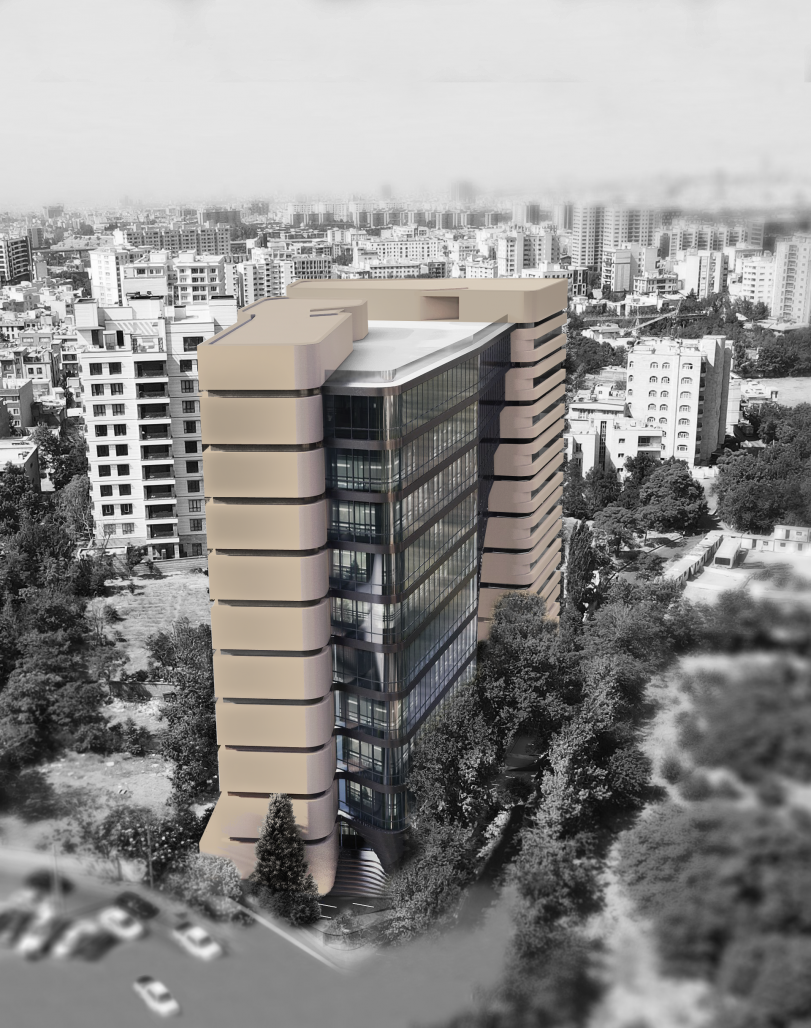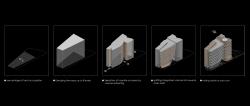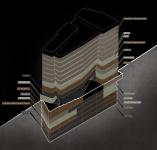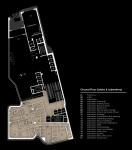hospital design; A step beyond treatment
Ensuring the public health of society and the availability of medical facilities for the people is one of the most important concerns for different governments in the world. The architecture of hospitals, clinics, and medical centers, in general, has a lot of complexity and sensitivities. Because the functioning of different spaces in these environments completely affects people's health.
In hospital architecture and design, it should be kept in mind that the movement of clients in this space is associated with special conditions; For example, the existence of physical problems and sometimes the use of a wheelchair, the architecture of the hospital requires compliance with certain principles and rules. Also, customers usually do not enter this place with a good feeling. The physical and mental pressure caused by the disease causes anxiety and discomfort to dominate the general atmosphere of the hospital. Also, patients and treatment staff spend a lot of time in this place. The existence of proper quality will speed up the process of improving the patients and maintain the morale of the employees, and vice versa, designing and building a hospital without considering the principles will also hurt the clients.
• Challenges in the architecture of Ozgol hospital
Ozgol Hospital with an area of 3783 square meters is located in Tehran and on Artesh Blvd. The physical features of the site chosen for this hospital have caused challenges for the designers. Due to the small area of the land and its lack of Euclidean geometry, the height of the building was increased, and as a result, the vertical access and the way of movement on the floors were very important in the design process. Also, the 4% slope of the land has caused a height difference of about 5 meters between the north and south fronts of the hospital. For this reason, horizontal accesses needed accurate and principled calculations to provide comfort to employees and patients. Based on this, the way of vertical and horizontal communication throughout the project formed the concept and the initial idea of the hospital design.
• Design Process
In the ideation and design process of Ozgol hospital, four important issues were faced by the designers:
o Select site location
o Vertical and horizontal circulation
o Attention to the principles of sustainable architecture in different stages of design
o Using measures to maintain morale and create vitality in patients and personnel
In the following, each of the above four issues and how the architects of this project deal with the upcoming challenges will be examined.
• How to choose a site
To clarify how to choose the site, it is necessary to look at this project with two different scales and with a top-down view. After many reviews, several indicators were considered for the site:
1. Urban access at the design site of the hospital
On a general and large scale and based on the principles of urban design, the logical distance of the hospital location from the public transportation network and access to future communication routes were two important and influential issues in the site selection process. This site was chosen in such a way that it is not located in the blind spot of the city and that it is possible to access highways from the location of the hospital to other parts of the city.
2. Neighborhoods
On a smaller scale, the neighborhoods of the hospital site were taken into consideration. It was necessary to choose the location of the site in such a way as to provide the required space for parking. Also, due to the high traffic, it should be avoided to place the main side of the hospital in the vicinity of the residential context. The possibility of creating several entrances to respond to different functions and having a view and view and clean air were other issues that were considered in the selection of the site. Finally, the geometry of the ground needed to be such that it is possible to separate the main entrance and the emergency entrance.
• Vertical and horizontal circulation
Due to the limitations of the land area, the main idea of the architecture and design of Ozgol Hospital was formed based on vertical and horizontal divisions and connections. In the first step, it was noted that the different departments should be placed in such a way that the patients and personnel have a short and legible path to reach their desired department and the number of corridors and rooms does not cause them to get lost. In terms of layout and spatial hierarchy, just like the site selection stage, the design process was formed based on two scales:
1. How to zone spaces
In a more general view, first, to prevent the interference of different functions, a separate entry was defined for each one. Also, in the internal architecture of the hospital, quick access was made between different departments through the zoning of spaces from public to private and from crowded to quiet. In this way, the more we move towards the inner spaces of the project, we will encounter quieter and quieter environments. This spatial hierarchy will also prevent crowding in the location of the elevator and stairs.
2. Use of typing
In a closer look at the building, in the vertical divisions, the bed zone, which needs more peace and usually has less traffic and congestion except for meeting hours, was placed on the higher floors. Also, the type of hospital spaces to have better services and light and vision control were taken into consideration in the interior architecture design.
One of the important requirements in hospital design is to control its health conditions. Therefore, to prevent the spread of pollution in different parts of the two corridors, they organized horizontal movement networks in the hospital. An input filter was also defined for more sensitive departments such as surgery, ICU, and CCU.
• Principles of sustainability in hospital design
Using modern materials to reduce electricity and energy consumption, using photodynamic cells and renewable energies, and thinking of solutions that lead to the optimal use of light and radiation in the architecture of the hospital space is part some of the measures to The work used in the design is considered. To achieve these goals, the connection between the field and the building was used. Because the type of interaction of a building with its substrate has a decisive role in its stability and longevity.
The design of Ozgol Hospital is based on complete coordination and coherence between the bed and the environment. Various points have been considered in the ideation and design process so that this building can establish a dialogue with the urban context and its site. Due to the high height of the building, linear and toothed forms have been used in the design of its volume. The choice of this form causes the adjustment of the building mass and the building looks smaller than what it is. Therefore, the volume of the building does not attract attention like a rigid and heterogeneous object in the middle of the city.
Because Ozgol Benai Hospital is high and located in a limited area, providing light and ventilation in the central spaces of the building was an important and challenging issue in the design process. To solve this issue, an atrium has been used in the lobby space. The presence of this atrium provides lighting for the corridors that are darkened from the central lobby and receive light from it. Also, the placement of small patios in the hospital section brings filtered light into this space. Installing horizontal and vertical canopies is a solution to control sunlight, especially on higher floors. The possibility of reusing recycled water and using heat insulation materials are considered as other principles of sustainability used in Ozgol Hospital.
• The principles used to ensure the comfort of patients and employees
As mentioned earlier, due to the fear and stress that most of the hospital visitors are dealing with, as well as the long time that the staff and patients spend in this space, the design of the hospital and especially its internal architecture is very important. After completing the treatment and discharge, many patients mention their not-so-pleasant experiences in this environment. The narrow corridors, the unpleasant smell prevailing in the space, the lack of proper ventilation, and the lack of regulation of the ambient temperature, make the patients think of the treatment period as the experience of being in a prison-like space.
• The role of the internal architecture of the hospital in the recovery process of patients.
In addition to providing light and saving energy, one of the other functions of patios and atriums is to create a sense of cheerfulness and relaxation through the neighborhood of green spaces and the benefit of fresh air. The use of bright and happy colors and suitable furniture and decorative motifs are another part of the design program to reduce the anxiety of patients and improve the performance of employees. Going through the duration of treatment and then recovery, in an open and bright environment that has an openness and a suitable view on different fronts, and being adjacent to green space at different levels that creates ventilation and fresh air flow, are all among the factors. They are important, which accelerates the recovery process of patients and increases the performance of employees.
• Ozgol Hospital; A creative approach to hospital architecture
Ozgol 206-bed hospital offers a new approach and perspective in dealing with the architecture of the hospital space. In the design process of this hospital, solving different functions in the design process is not the only consideration. Rather, the experience of clients and employees in having a suitable space quality is the main priority. Proper communication and interaction with the environment and context is another important issue that has been taken into consideration. Also, applying the principles of sustainable architecture in the architecture and design of Ozgol Hospital will help to increase its life and will minimize the damage caused by the building to the environment.
2022
• Challenges in the architecture of Ozgol hospital
Ozgol Hospital with an area of 3783 square meters is located in Tehran and on Artesh Blvd. The physical features of the site chosen for this hospital have caused challenges for the designers. Due to the small area of the land and its lack of Euclidean geometry, the height of the building was increased, and as a result, the vertical access and the way of movement on the floors were very important in the design process. Also, the 4% slope of the land has caused a height difference of about 5 meters between the north and south fronts of the hospital. For this reason, horizontal accesses needed accurate and principled calculations to provide comfort to employees and patients. Based on this, the way of vertical and horizontal communication throughout the project formed the concept and the initial idea of the hospital design.
• Design Process
In the ideation and design process of Ozgol hospital, four important issues were faced by the designers:
o Select site location
o Vertical and horizontal circulation
o Attention to the principles of sustainable architecture in different stages of design
o Using measures to maintain morale and create vitality in patients and personnel
In the following, each of the above four issues and how the architects of this project deal with the upcoming challenges will be examined.
Mohamad rahimizadeh- Nasrin eghtesadi- Mohamad ramezankhani- Sara rajabi- Mohamadreza ghasemi- Atefeh ramezankhani- Maedeh moallemi










