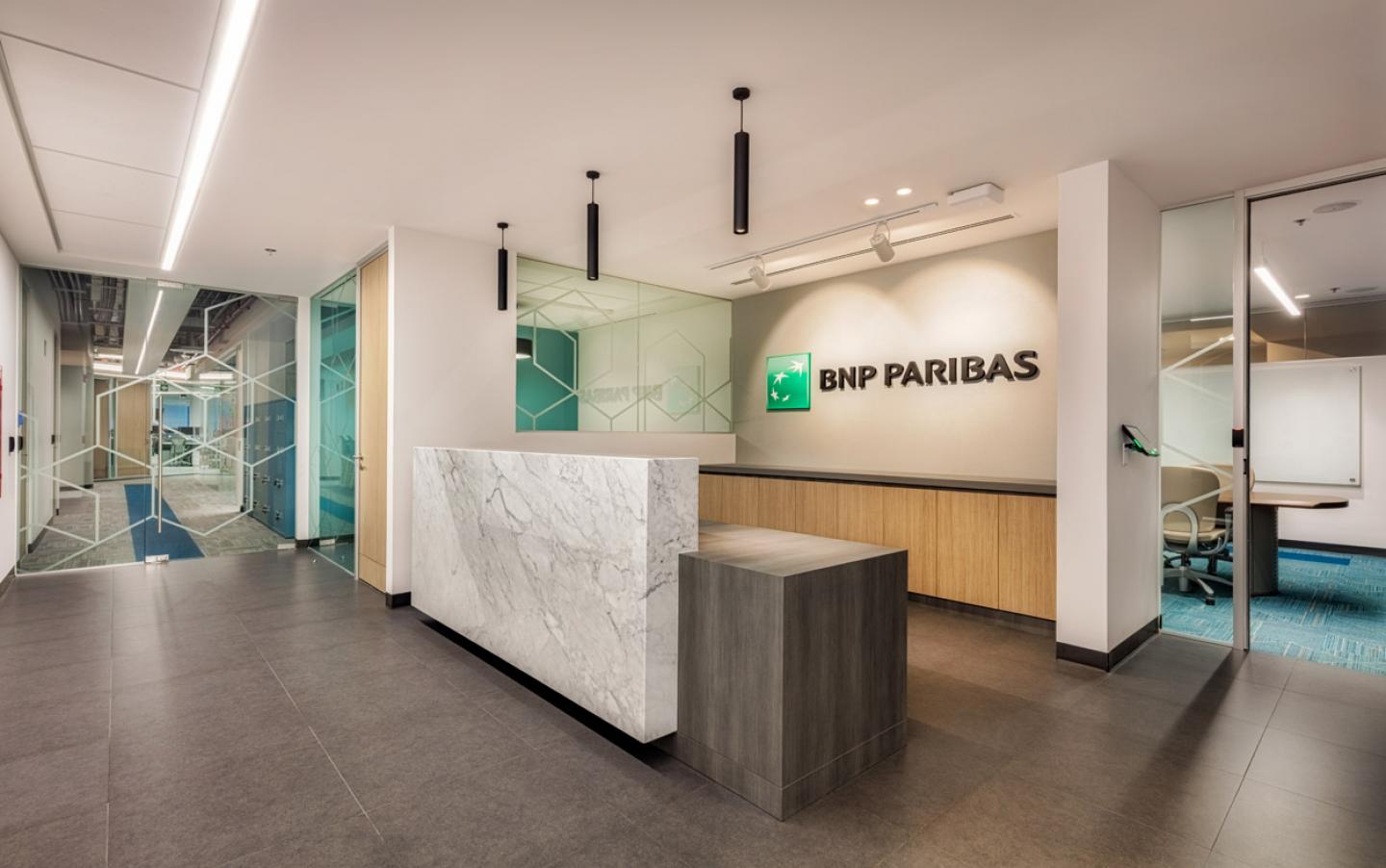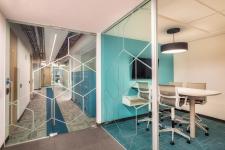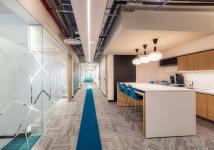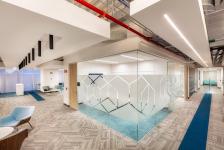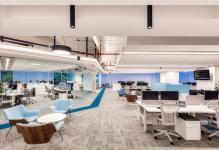The project for the new offices for BNP Paribas bank were developed in Altezza II a recently constructed corporate building on Av. de las Palmas in Mexico City that fulfils all the LEED´s regulations and certification. Our team developed the design proposal on a single 1,200 sq. m floor located on the second level.
BNP Paribas was located in a 10-year-old office where the spaces were not suitable to their work style, furniture and technology. In addition to that they were considering growth and expansion in Mexico as part of the internal strategy. We worked together with the facilities team of New York, Paris and Mexico.
The new project makes the most of the layout, as well as the best orientation and views, open areas and natural light. Each area of the bank requires a space dedicated or contained because of operation and confidentiality issues, a goal accomplished by the implementation of glass partitions that allow to benefit from the light providing privacy.
The project considers collaboration areas, informal meetings, phone booths and a large dining are in the back and more reserved part of the office. With the wellbeing and health of the users in mind the working stations were proposed in a bench system with adjustable height. Circulations and main axis were emphasized with an open and apparent plafond that gives a greater breadth feeling beside receiving the suspended elements over the working stations requested in the design guidelines of the bank.
A new image was found according to the corporate specifications that at the same time mark the difference between this project and the ones located in other countries. A great flexibility was allowed for the color palette resulting in an ample selection of turquoise and aqua shades, in balance with neutrals, that formed a pleasant financial laboratory.
2019
2019
Category: Corporate
Year: 2019
Status: Completed
Products and services: Project Manager: JLL.
Furniture: Herman Miller
Carpet: Milliken
Construction: T4 Construcciones
Area: 1,020 s qm
Photography: Héctor Armando Herrera.
Project: USOarquitectura
Team: Fernando Castañón / Gabriel Salazar
Julia Belmar.
