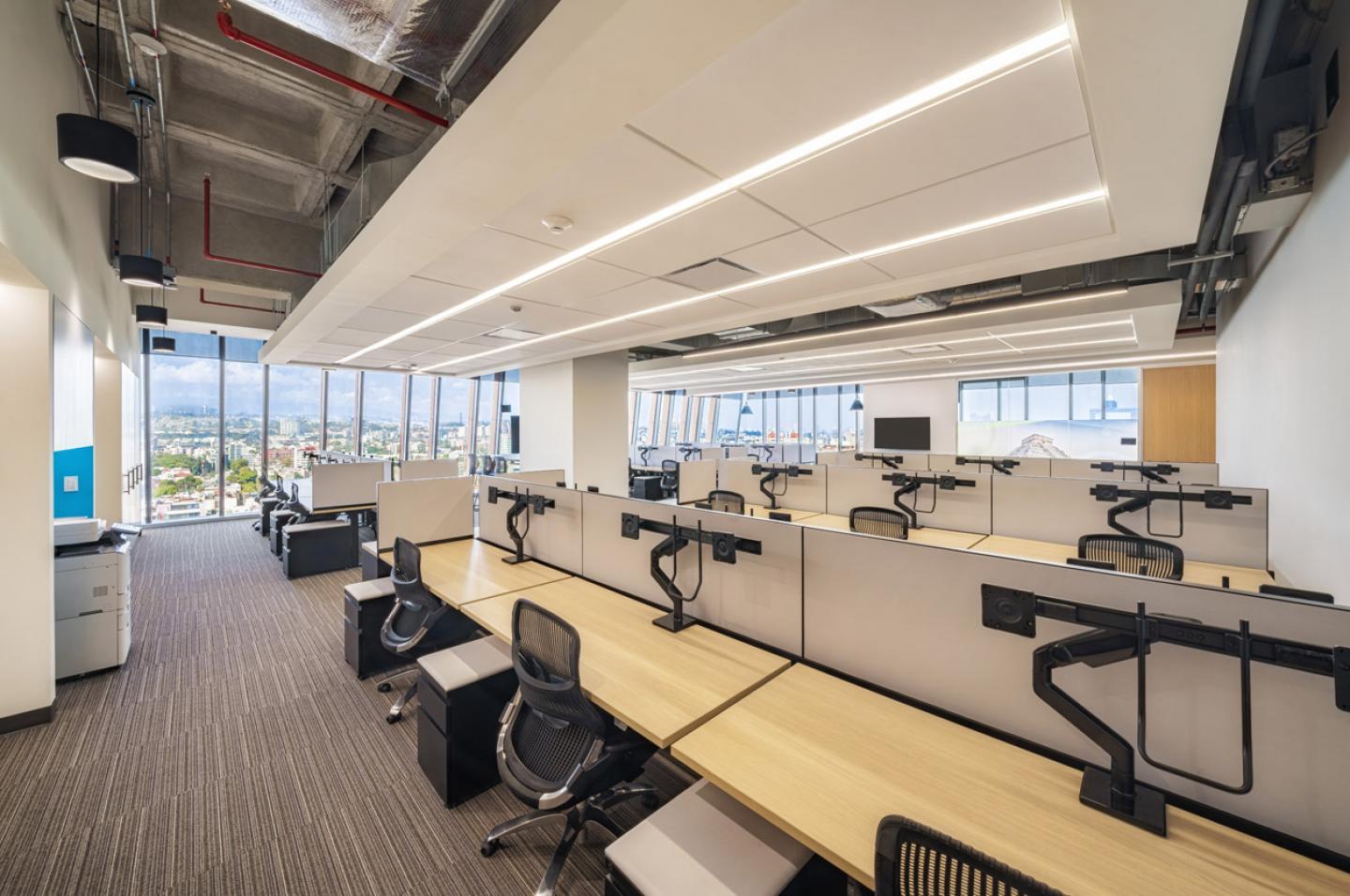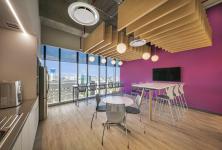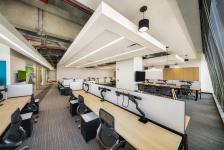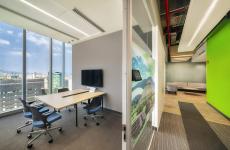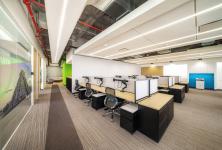The project is located in Carracci Corporate in the south of Mexico City, a recently constructed building with all the LEED equipment, regulation and certification, found suitable for the new offices of a north American company of the automotive sector. The design was done based on the guidelines of their image manual and requirements followed in all their offices in different countries, as well as their headquarters in the United States.
In a 300 sq. m area in the 12th floor was fitted a flexible, open space with some meeting rooms. The cafeteria is located next to the reception running as collaborative work area, for meetings and to welcome the visitors. The main corridor functions as communication axis between the entrance, meeting rooms and operational open area. A guiding principal that connects all the office was emphasized by a continuous suspended plafond, lighting and floor finishes.
The bench style furniture with adjustable height allows to accommodate all the work teams. With natural light, height, apparent fixtures and views towards the city, the space is perceived wider together with different support areas such as filing, printing, lockers and a table for informal meetings. The client asked for branding and characteristic images of our country to be implemented, as an additional design element, that at the same time gives privacy to the meeting areas and rooms.
El proyecto se encuentra ubicado en el edificio Corporativo Carracci, al sur de la Ciudad de México. Es un edificio recién construido con todo el equipamiento, normativa y certificación LEED en el que se adaptaron las nuevas oficinas para una empresa norteamericana del sector automotriz y de auto partes, con base en los lineamientos de su manual de imagen y requerimientos que siguen todas sus oficinas en diferentes países, así como su corporativo en los Estados Unidos.
En un área de 300 m2 del piso 12 se acondicionó un espacio flexible, abierto y con algunas salas de reuniones. La cafetería se localiza junto a recepción funcionado como un área de trabajo colaborativa, para reuniones y recibir a los visitantes. El pasillo de circulación principal sirve como un eje de comunicación entre el acceso, salas de juntas y área abierta operativa. Es un eje rector que conecta a toda la oficina y se enfatizó mediante un plafón suspendido continuo, iluminación y acabados en piso.
El mobiliario tipo bench de altura ajustable permite el acomodo de todos los equipos de trabajo. Con iluminación natural, altura, instalaciones aparentes y vista hacia la ciudad, el espacio se percibe más amplio junto con diversas áreas de apoyo como archivo, impresión, lockers y una mesa para reuniones informales. El cliente solicitó aplicar branding e imágenes características de nuestro país, como un elemento adicional de diseño, que al mismo tiempo da privacidad en salas y áreas de reunión.
2019
2019
Category: Corporate
Year: 2019
Status: Completed
Products and services: Project Manager: CBRE
Carpet: Shaw
Furniture: Knoll / IHO
Ilumination: H T
Construction: Quosi
Area: 300 s qm
Photography: Héctor Armando Herrera.
Project: USOarquitectura
Team: Fernando Castañón / Gabriel Salazar
Julia Belmar
